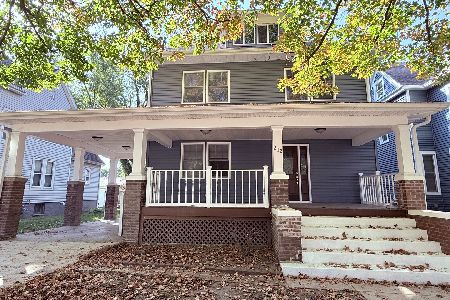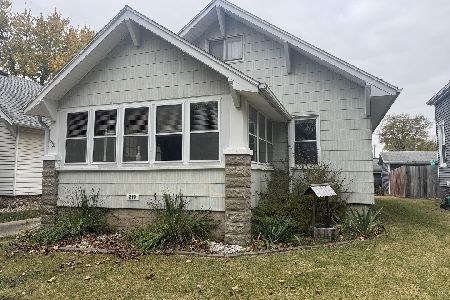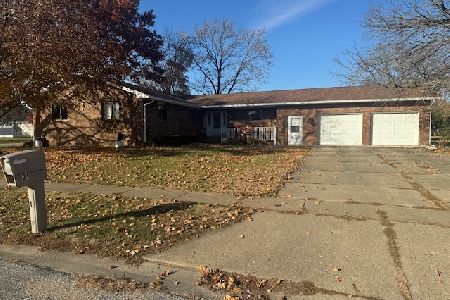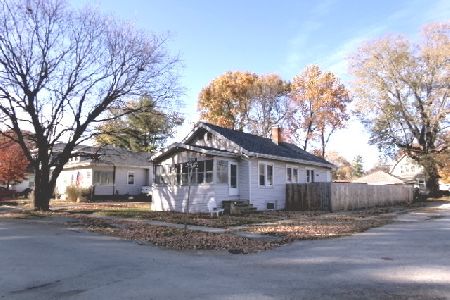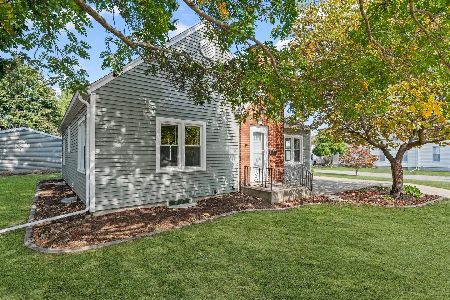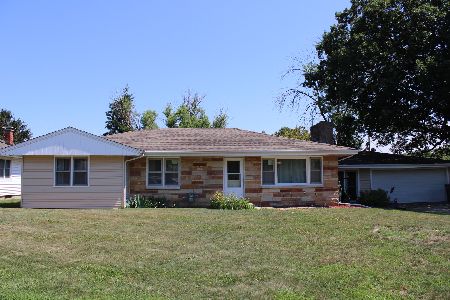24 Beech Drive, Clinton, Illinois 61727
$115,500
|
Sold
|
|
| Status: | Closed |
| Sqft: | 1,319 |
| Cost/Sqft: | $88 |
| Beds: | 3 |
| Baths: | 2 |
| Year Built: | 1960 |
| Property Taxes: | $2,207 |
| Days On Market: | 1574 |
| Lot Size: | 0,30 |
Description
This 1960's traditional ranch home is a great listing in Cedarside subdivision offering a new homeowner the opportunity to remodel, update and expand the footprint of this home to meet their needs, ideas and style. Listed and being sold "as is", take note the first project and configuration will start with a bathroom remodel. Take a look at this listing and then put into play your ideas and plans to make this comfortable home yours. Three bedrooms are on the main level with hardwood floors, the kitchen and dining room overlook the large, fenced back yard, and the living room has tons of light and space. Consider additional living area in the full basement which already has a small kitchenette and bathroom. Parks, restaurants, schools, banks, hospital and business areas are nearby and all within easy walking distance. Once again, home being sold "AS IS".
Property Specifics
| Single Family | |
| — | |
| Ranch | |
| 1960 | |
| Full | |
| — | |
| No | |
| 0.3 |
| De Witt | |
| Cedarside | |
| — / Not Applicable | |
| None | |
| Public | |
| Public Sewer | |
| 11194379 | |
| 0734407007 |
Nearby Schools
| NAME: | DISTRICT: | DISTANCE: | |
|---|---|---|---|
|
Grade School
Clinton Elementary School |
15 | — | |
|
Middle School
Clinton Junior High School |
15 | Not in DB | |
|
High School
Clinton High School |
15 | Not in DB | |
Property History
| DATE: | EVENT: | PRICE: | SOURCE: |
|---|---|---|---|
| 19 Feb, 2009 | Sold | $86,000 | MRED MLS |
| 20 Jan, 2009 | Under contract | $99,900 | MRED MLS |
| 22 Sep, 2008 | Listed for sale | $103,000 | MRED MLS |
| 20 Oct, 2021 | Sold | $115,500 | MRED MLS |
| 28 Aug, 2021 | Under contract | $115,500 | MRED MLS |
| 18 Aug, 2021 | Listed for sale | $115,500 | MRED MLS |
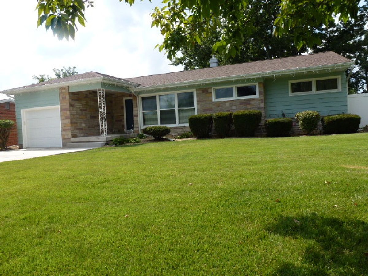
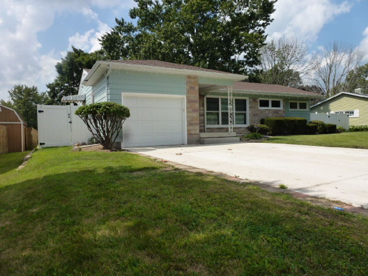
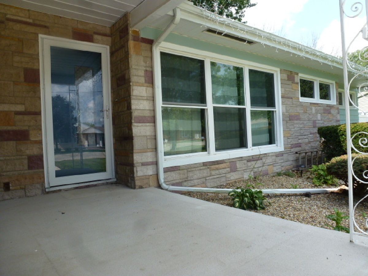
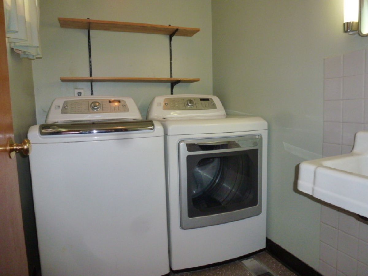
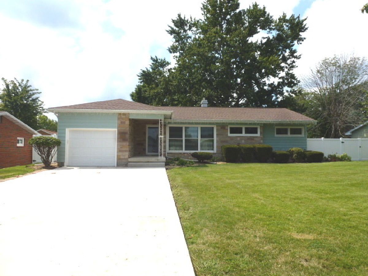
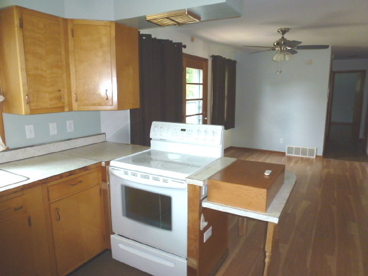
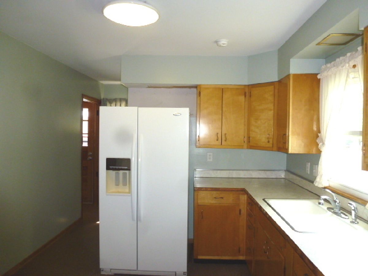
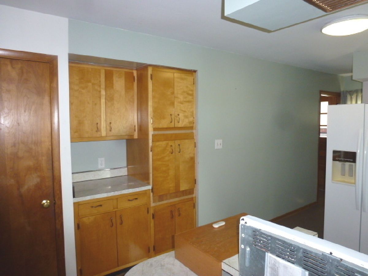
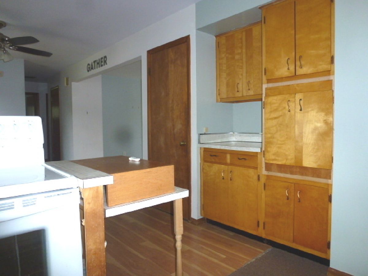
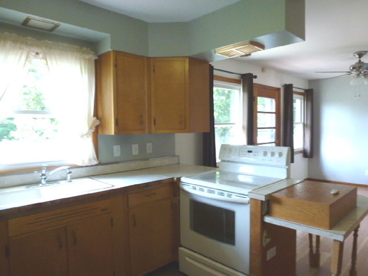
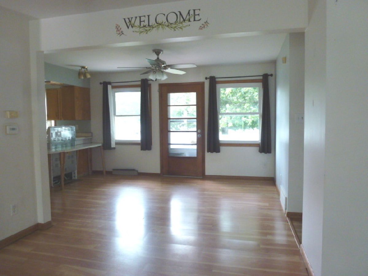
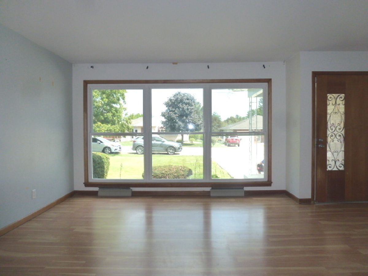
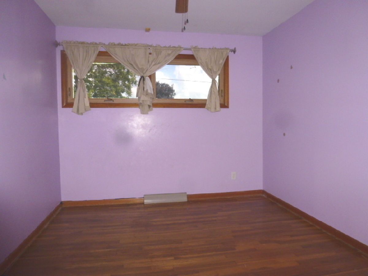
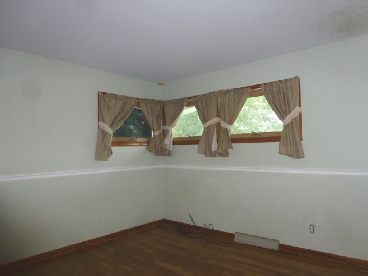
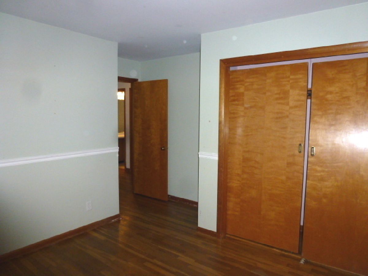
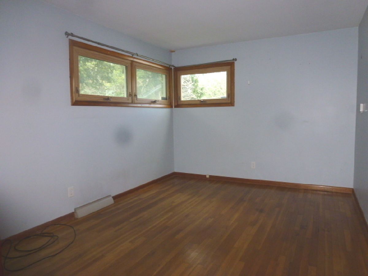
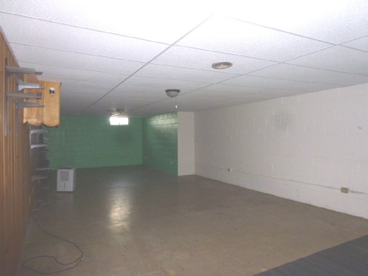
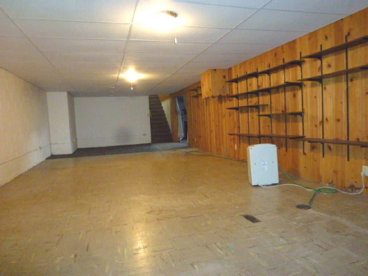
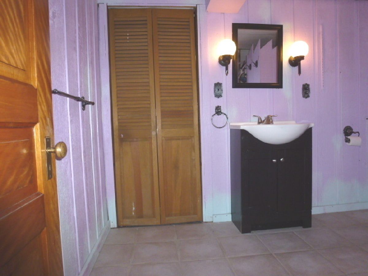
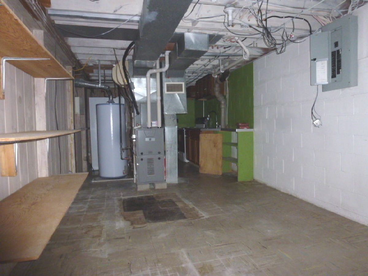
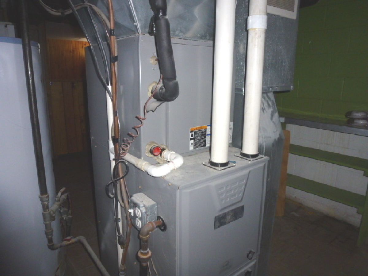
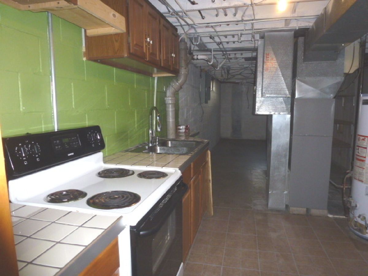
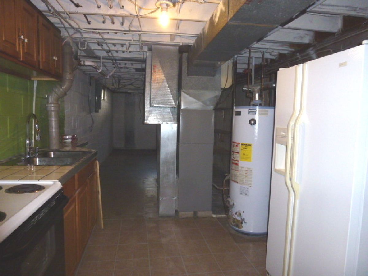
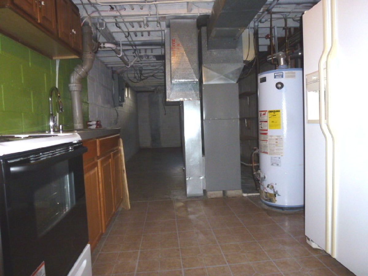
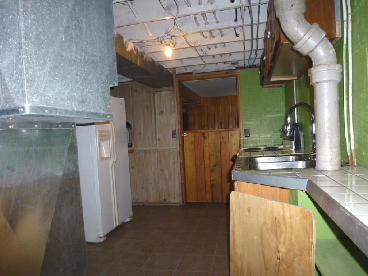
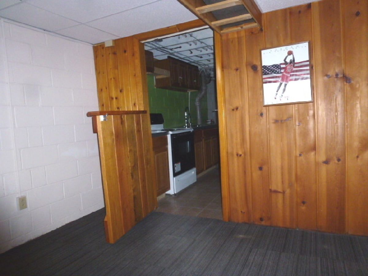
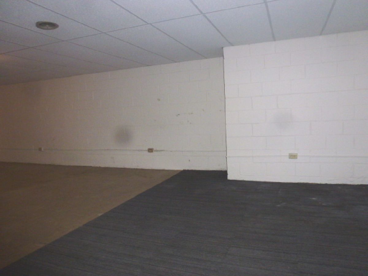
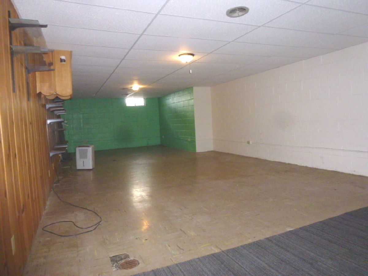
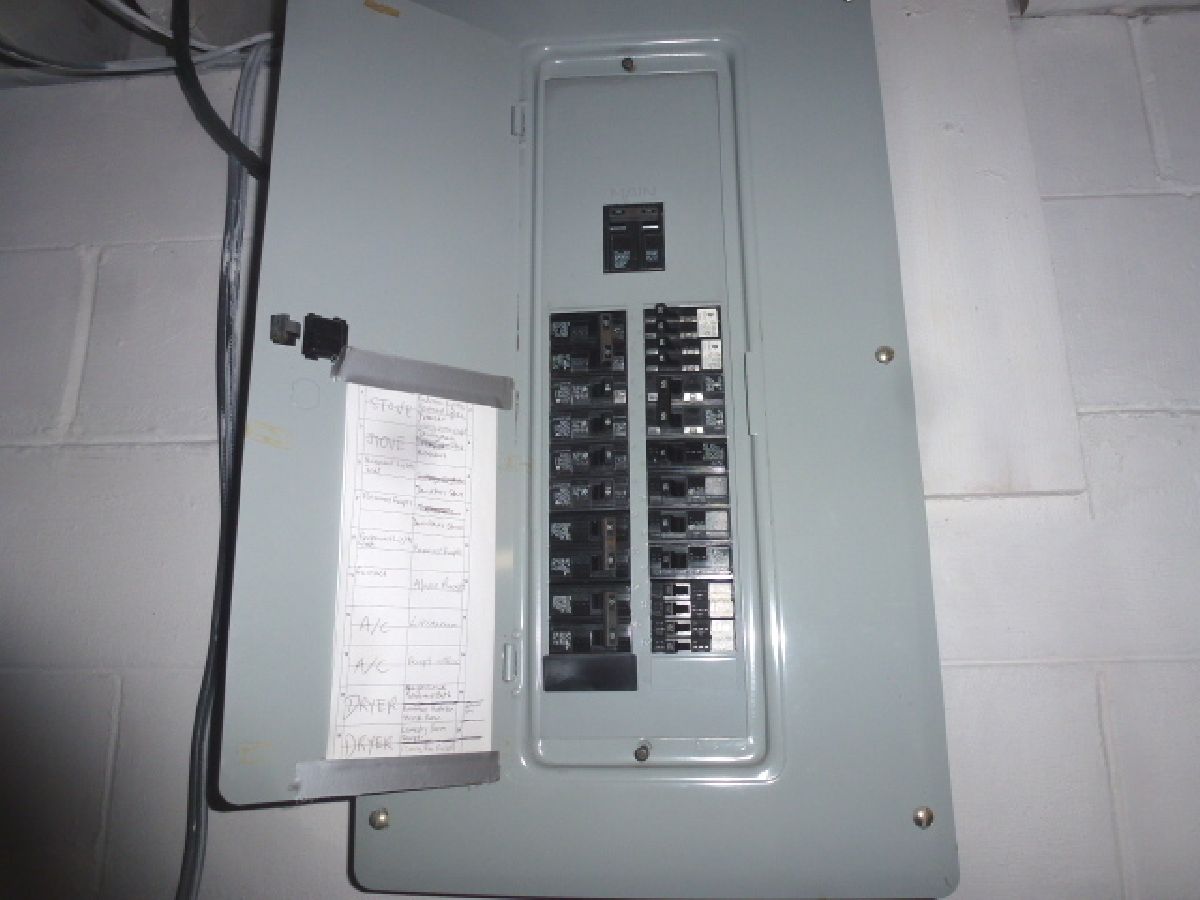
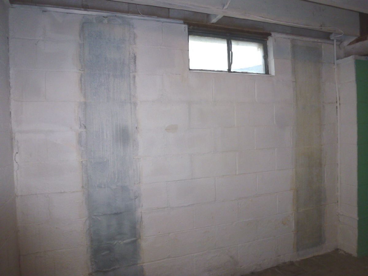
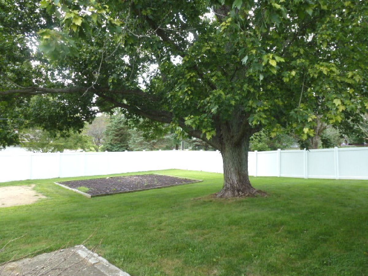
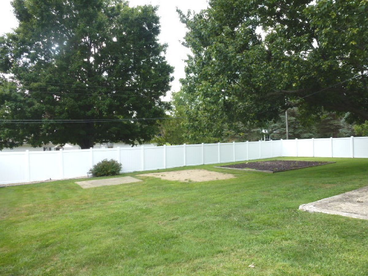
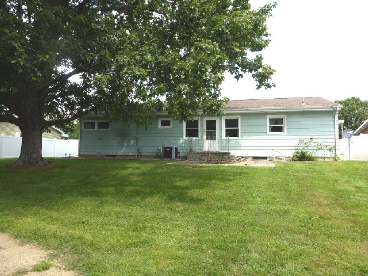
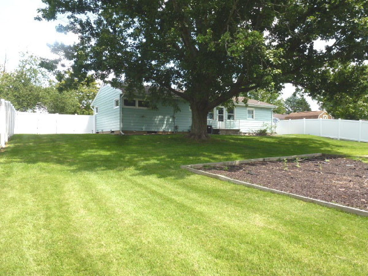
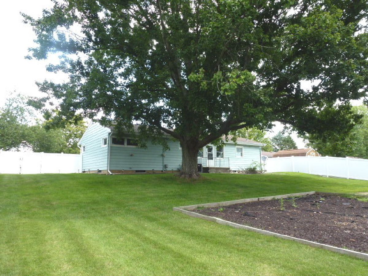
Room Specifics
Total Bedrooms: 3
Bedrooms Above Ground: 3
Bedrooms Below Ground: 0
Dimensions: —
Floor Type: Hardwood
Dimensions: —
Floor Type: Hardwood
Full Bathrooms: 2
Bathroom Amenities: —
Bathroom in Basement: 1
Rooms: No additional rooms
Basement Description: Partially Finished
Other Specifics
| 1 | |
| Block | |
| Concrete | |
| Patio, Porch | |
| Fenced Yard | |
| 144.1 X 90.1 X 143.1 X 89. | |
| — | |
| None | |
| Hardwood Floors, Wood Laminate Floors, First Floor Bedroom, First Floor Laundry | |
| Range, Refrigerator, Washer, Dryer | |
| Not in DB | |
| Park, Tennis Court(s), Street Lights, Street Paved | |
| — | |
| — | |
| — |
Tax History
| Year | Property Taxes |
|---|---|
| 2009 | $1,780 |
| 2021 | $2,207 |
Contact Agent
Nearby Similar Homes
Nearby Sold Comparables
Contact Agent
Listing Provided By
RE/MAX Choice-Clinton

