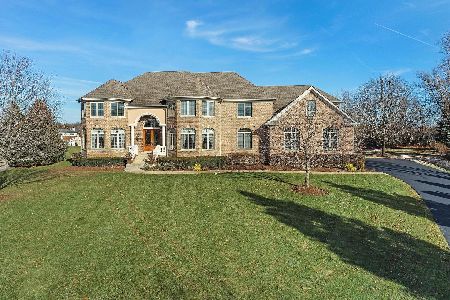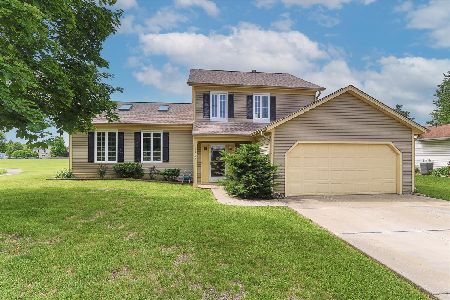31 Forest Lane, South Barrington, Illinois 60010
$1,440,000
|
Sold
|
|
| Status: | Closed |
| Sqft: | 7,151 |
| Cost/Sqft: | $219 |
| Beds: | 5 |
| Baths: | 7 |
| Year Built: | 2004 |
| Property Taxes: | $6,186 |
| Days On Market: | 5064 |
| Lot Size: | 1,60 |
Description
Spectacular Home with approx 10,000 sq. ft. of fin. living area - Volume ceilings - Hardwood Floors - Gourmet Kitchen with Stunning Maple Cabinetry, Granite Counters & Stainless Steel Appliances - 2 Story Family Rm with Stone Fp - Office on main level - Ultra Master Suite with Sitting Rm. & large walk in closet- Full Finished Walkout LL with Home Theater, Rec Rm with Fp, Guest Bedroom, Kitchen, Full Bath & Game Rm
Property Specifics
| Single Family | |
| — | |
| Colonial | |
| 2004 | |
| Full,Walkout | |
| — | |
| No | |
| 1.6 |
| Cook | |
| Forest Knoll | |
| 950 / Not Applicable | |
| Insurance | |
| Private Well | |
| Septic-Private | |
| 08016858 | |
| 01244000180000 |
Nearby Schools
| NAME: | DISTRICT: | DISTANCE: | |
|---|---|---|---|
|
Middle School
Barrington Middle School Prairie |
220 | Not in DB | |
|
High School
Barrington High School |
220 | Not in DB | |
|
Alternate Elementary School
Barrington Middle School Prairie |
— | Not in DB | |
Property History
| DATE: | EVENT: | PRICE: | SOURCE: |
|---|---|---|---|
| 8 Feb, 2013 | Sold | $1,440,000 | MRED MLS |
| 11 Jan, 2013 | Under contract | $1,565,000 | MRED MLS |
| — | Last price change | $1,589,500 | MRED MLS |
| 13 Mar, 2012 | Listed for sale | $1,598,500 | MRED MLS |
| 10 Dec, 2018 | Under contract | $0 | MRED MLS |
| 27 Aug, 2018 | Listed for sale | $0 | MRED MLS |
| 22 Jul, 2022 | Sold | $1,240,000 | MRED MLS |
| 16 Jul, 2022 | Under contract | $1,299,000 | MRED MLS |
| — | Last price change | $1,350,000 | MRED MLS |
| 7 Jun, 2022 | Listed for sale | $1,350,000 | MRED MLS |
| 10 Jul, 2025 | Sold | $1,490,000 | MRED MLS |
| 11 Jun, 2025 | Under contract | $1,490,000 | MRED MLS |
| 6 Jun, 2025 | Listed for sale | $1,490,000 | MRED MLS |
Room Specifics
Total Bedrooms: 5
Bedrooms Above Ground: 5
Bedrooms Below Ground: 0
Dimensions: —
Floor Type: Carpet
Dimensions: —
Floor Type: Carpet
Dimensions: —
Floor Type: Carpet
Dimensions: —
Floor Type: —
Full Bathrooms: 7
Bathroom Amenities: Whirlpool,Double Sink
Bathroom in Basement: 1
Rooms: Kitchen,Bonus Room,Bedroom 5,Eating Area,Exercise Room,Game Room,Office,Recreation Room,Sitting Room,Theatre Room
Basement Description: Finished,Exterior Access
Other Specifics
| 4 | |
| Concrete Perimeter | |
| Asphalt | |
| Deck | |
| — | |
| 76X293X306X38X428 | |
| Unfinished | |
| Full | |
| Hardwood Floors, Heated Floors, First Floor Laundry | |
| Double Oven, Dishwasher, Refrigerator | |
| Not in DB | |
| Street Paved | |
| — | |
| — | |
| — |
Tax History
| Year | Property Taxes |
|---|---|
| 2013 | $6,186 |
| 2022 | $24,928 |
| 2025 | $28,588 |
Contact Agent
Nearby Similar Homes
Nearby Sold Comparables
Contact Agent
Listing Provided By
ERA Countrywood Realty, Inc







