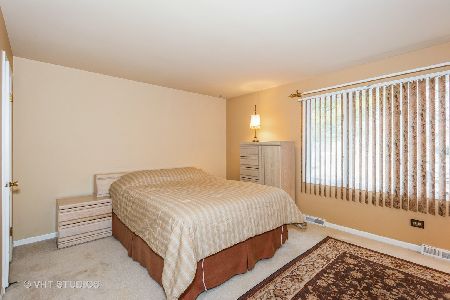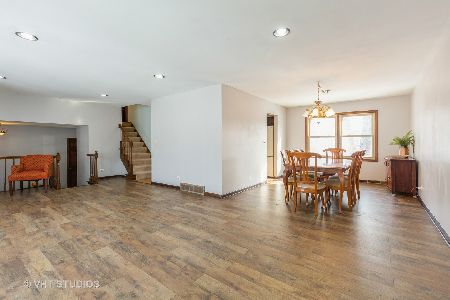31 Greenridge Road, Elgin, Illinois 60120
$237,500
|
Sold
|
|
| Status: | Closed |
| Sqft: | 1,564 |
| Cost/Sqft: | $160 |
| Beds: | 3 |
| Baths: | 3 |
| Year Built: | 1977 |
| Property Taxes: | $3,891 |
| Days On Market: | 2834 |
| Lot Size: | 0,25 |
Description
Hurry! Great custom Lords Park ranch on deep lot! Brick front! Tile entry! Spacious living room with front bow window and tons of natural light! Cozy family room with beautiful stone fireplace opens to the eat-in kitchen with oak cabinetry, stainless steel stove and microwave and sliding glass doors to the oversized concrete patio! Spacious master bedroom with private bath with shower! Gracious size secondary bedrooms! Huge finished basement with 2nd full kitchen with breakfast bar, rec room with lots of closet space, den, flex 4th bedroom/media room and bath with new tile work and vanity/sink! Close to shopping and transportation! Great equity building opportunity!
Property Specifics
| Single Family | |
| — | |
| Ranch | |
| 1977 | |
| Full | |
| — | |
| No | |
| 0.25 |
| Cook | |
| Lords Park Manor | |
| 0 / Not Applicable | |
| None | |
| Public | |
| Public Sewer | |
| 09927161 | |
| 06071220030000 |
Property History
| DATE: | EVENT: | PRICE: | SOURCE: |
|---|---|---|---|
| 13 Jun, 2018 | Sold | $237,500 | MRED MLS |
| 7 May, 2018 | Under contract | $249,900 | MRED MLS |
| 24 Apr, 2018 | Listed for sale | $249,900 | MRED MLS |
Room Specifics
Total Bedrooms: 3
Bedrooms Above Ground: 3
Bedrooms Below Ground: 0
Dimensions: —
Floor Type: Carpet
Dimensions: —
Floor Type: Carpet
Full Bathrooms: 3
Bathroom Amenities: —
Bathroom in Basement: 1
Rooms: Eating Area,Den,Recreation Room,Media Room,Kitchen
Basement Description: Finished
Other Specifics
| 2 | |
| Concrete Perimeter | |
| Asphalt | |
| Patio | |
| — | |
| 68X147X66X25X120 | |
| — | |
| Full | |
| First Floor Bedroom, First Floor Full Bath | |
| Range, Microwave, Dishwasher, Refrigerator, Washer, Dryer | |
| Not in DB | |
| — | |
| — | |
| — | |
| Wood Burning |
Tax History
| Year | Property Taxes |
|---|---|
| 2018 | $3,891 |
Contact Agent
Nearby Similar Homes
Nearby Sold Comparables
Contact Agent
Listing Provided By
RE/MAX Horizon












