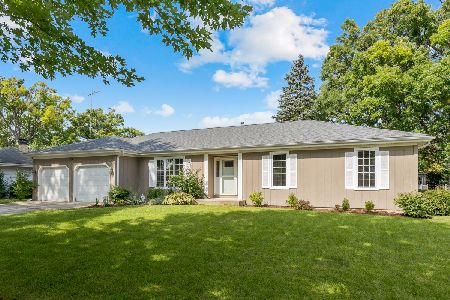32 Greenridge Road, Elgin, Illinois 60120
$254,000
|
Sold
|
|
| Status: | Closed |
| Sqft: | 1,937 |
| Cost/Sqft: | $134 |
| Beds: | 2 |
| Baths: | 3 |
| Year Built: | 1977 |
| Property Taxes: | $4,864 |
| Days On Market: | 2405 |
| Lot Size: | 0,27 |
Description
Beautifully updated 4 Bd 3 Ba all brick ranch home located in quiet Lords Park Manor neighborhood. Dream kitchen features granite countertops, ss appliances, newer cabinets, and gorgeous travertine floors! Formal dining room opens to spacious living room with cathedral ceiling. Family room boasts gas fireplace and stunning sliding french doors. Master suite includes full bath, walk-in closet, and private patio. Backyard is entertaining perfection! Large stamped concrete patio sits in mature park like setting. Fully finished basement features 2 bedrooms, full bath, workshop, and so much storage space! Don't miss out! Close to shopping, dining and transporation.
Property Specifics
| Single Family | |
| — | |
| Ranch | |
| 1977 | |
| Full | |
| — | |
| No | |
| 0.27 |
| Cook | |
| Lords Park Manor | |
| — / Not Applicable | |
| None | |
| Public | |
| Public Sewer | |
| 10431598 | |
| 06071200190000 |
Property History
| DATE: | EVENT: | PRICE: | SOURCE: |
|---|---|---|---|
| 11 Oct, 2019 | Sold | $254,000 | MRED MLS |
| 6 Sep, 2019 | Under contract | $259,900 | MRED MLS |
| — | Last price change | $264,900 | MRED MLS |
| 26 Jun, 2019 | Listed for sale | $269,900 | MRED MLS |
Room Specifics
Total Bedrooms: 4
Bedrooms Above Ground: 2
Bedrooms Below Ground: 2
Dimensions: —
Floor Type: Carpet
Dimensions: —
Floor Type: Carpet
Dimensions: —
Floor Type: —
Full Bathrooms: 3
Bathroom Amenities: —
Bathroom in Basement: 1
Rooms: Den,Workshop,Utility Room-Lower Level,Storage
Basement Description: Finished
Other Specifics
| 2 | |
| Concrete Perimeter | |
| Concrete | |
| Stamped Concrete Patio | |
| — | |
| 80X145 | |
| — | |
| Full | |
| First Floor Bedroom, First Floor Full Bath, Walk-In Closet(s) | |
| Range, Microwave, Dishwasher, Refrigerator, Washer, Dryer, Disposal, Stainless Steel Appliance(s), Wine Refrigerator | |
| Not in DB | |
| — | |
| — | |
| — | |
| Gas Log |
Tax History
| Year | Property Taxes |
|---|---|
| 2019 | $4,864 |
Contact Agent
Nearby Similar Homes
Nearby Sold Comparables
Contact Agent
Listing Provided By
Ally Realty Partners, LLC










