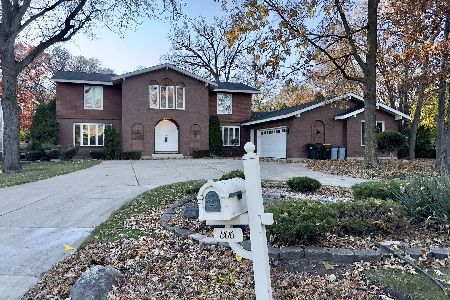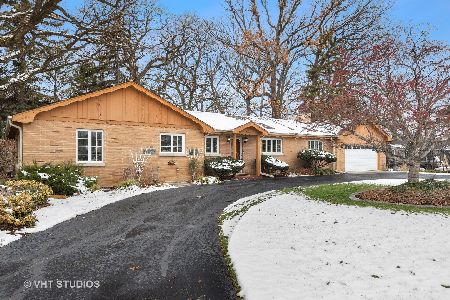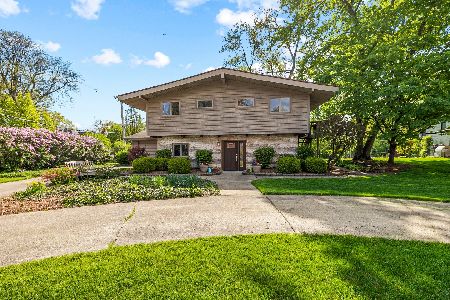31 Hickory Drive, Oak Brook, Illinois 60523
$500,000
|
Sold
|
|
| Status: | Closed |
| Sqft: | 2,036 |
| Cost/Sqft: | $270 |
| Beds: | 3 |
| Baths: | 2 |
| Year Built: | 1951 |
| Property Taxes: | $8,487 |
| Days On Market: | 562 |
| Lot Size: | 0,40 |
Description
Welcome to this charming ranch-style home nestled on a desirable corner lot in the sought-after Woodside Estates subdivision of Oak Brook. This beautifully maintained residence offers a comfortable and inviting living space with 3 bedrooms, 2 bathrooms, and a 2-car garage. As you enter, you'll be greeted by the warmth of hardwood floors and neutral paint throughout the main living areas. The updated open kitchen is a chef's delight, featuring an island with seating, granite countertops, and modern appliances. The adjacent living room is bathed in natural light from a large window and includes one of the home's two fireplaces, perfect for cozy evenings. The expansive family room is a highlight of this home, boasting a second fireplace, a wet bar with a beverage fridge, and a bay window that overlooks the beautifully landscaped backyard. Step outside to enjoy the serene patio area, ideal for outdoor gatherings and relaxation. All three bedrooms are carpeted, providing a soft and comfortable retreat. One of the bedrooms is versatile enough to be used as a home office. The large laundry room offers plenty of storage space, adding to the convenience of this home. Outside, the circle drive provides ample parking and enhances the curb appeal of the meticulously landscaped yard. This home offers an exceptional opportunity to enjoy the best of Oak Brook living in a peaceful, well-established community. Don't miss your chance to make 31 Hickory Drive your dream home.
Property Specifics
| Single Family | |
| — | |
| — | |
| 1951 | |
| — | |
| — | |
| No | |
| 0.4 |
| — | |
| Woodside Estates | |
| 175 / Annual | |
| — | |
| — | |
| — | |
| 12140565 | |
| 0624205011 |
Nearby Schools
| NAME: | DISTRICT: | DISTANCE: | |
|---|---|---|---|
|
Grade School
Jackson Elementary School |
205 | — | |
|
Middle School
Bryan Middle School |
205 | Not in DB | |
|
High School
York Community High School |
205 | Not in DB | |
Property History
| DATE: | EVENT: | PRICE: | SOURCE: |
|---|---|---|---|
| 15 Feb, 2022 | Sold | $525,000 | MRED MLS |
| 26 Jan, 2022 | Under contract | $525,000 | MRED MLS |
| — | Last price change | $550,000 | MRED MLS |
| 31 Dec, 2021 | Listed for sale | $550,000 | MRED MLS |
| 4 Oct, 2024 | Sold | $500,000 | MRED MLS |
| 13 Sep, 2024 | Under contract | $549,900 | MRED MLS |
| 16 Aug, 2024 | Listed for sale | $549,900 | MRED MLS |
| 8 Aug, 2025 | Sold | $645,000 | MRED MLS |
| 10 Jul, 2025 | Under contract | $664,000 | MRED MLS |
| — | Last price change | $674,500 | MRED MLS |
| 15 Feb, 2025 | Listed for sale | $674,500 | MRED MLS |
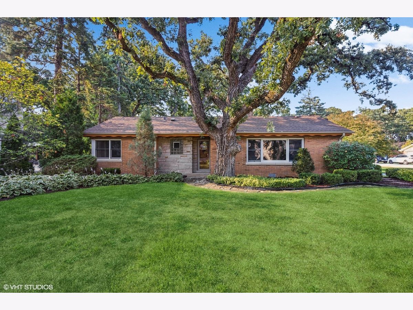
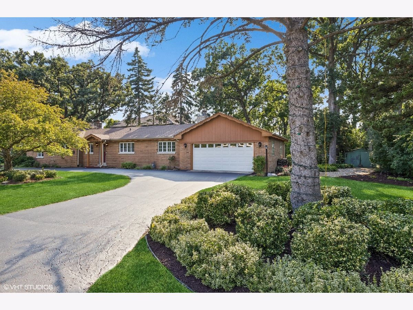
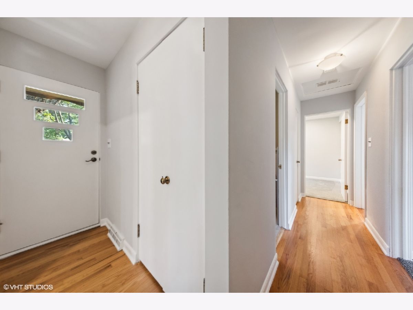
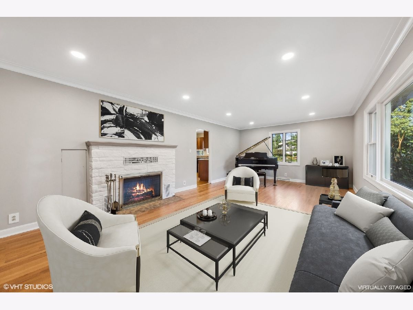
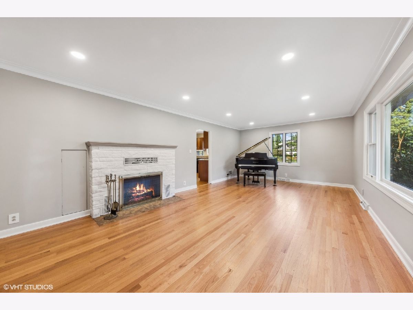
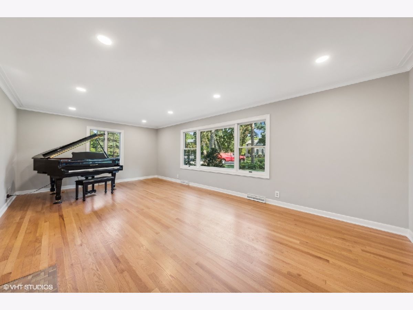
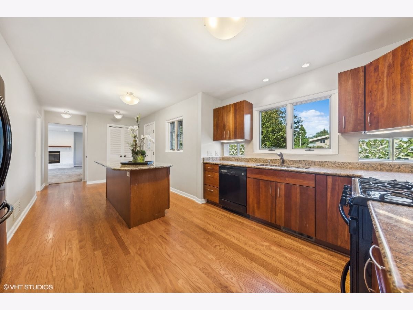
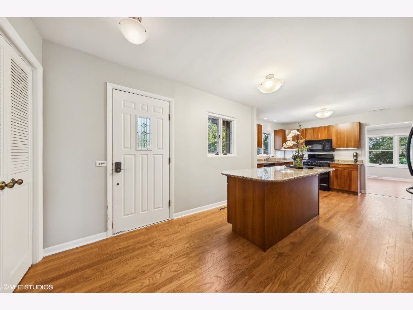
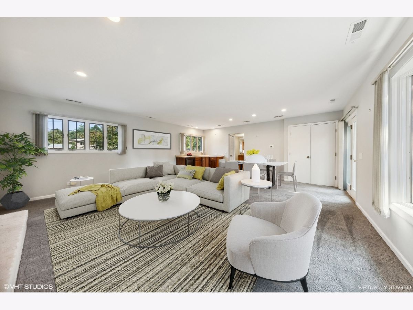
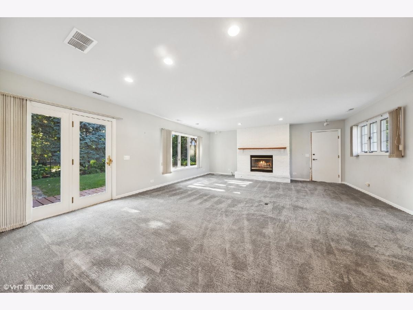
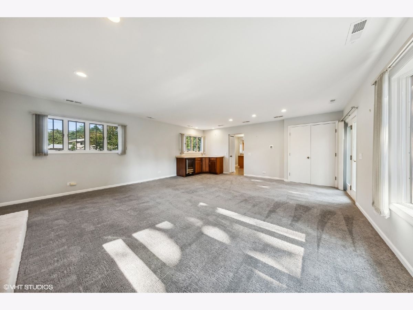
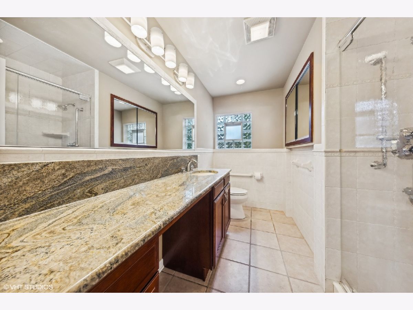
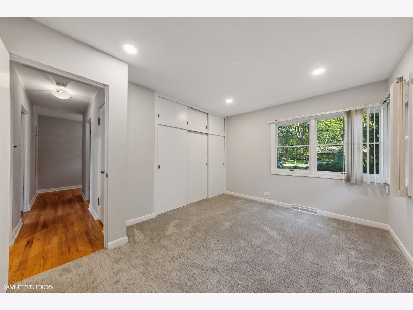
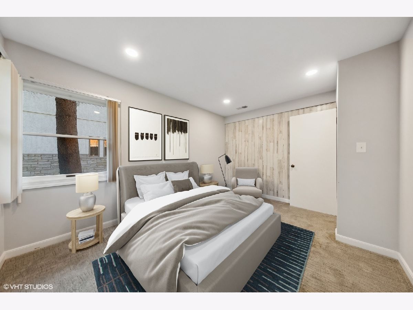
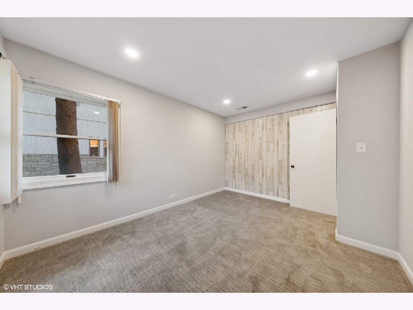
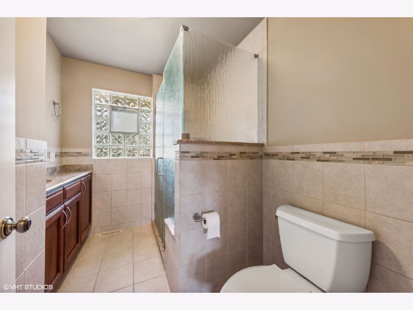
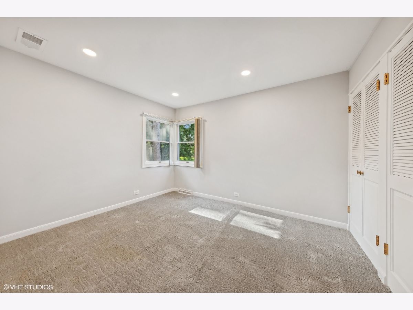
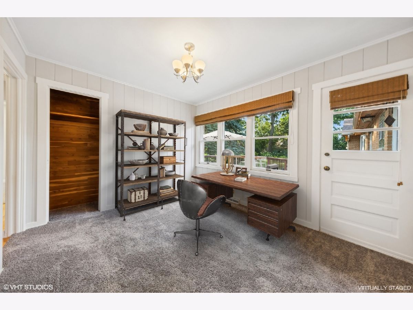
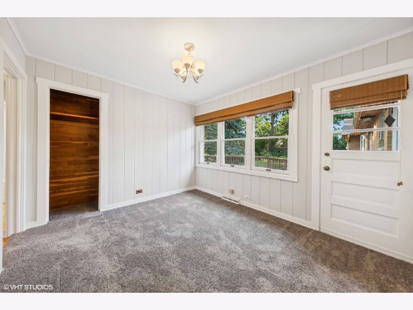
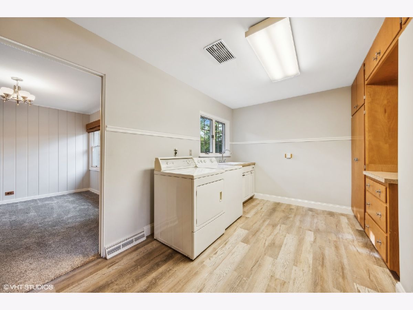
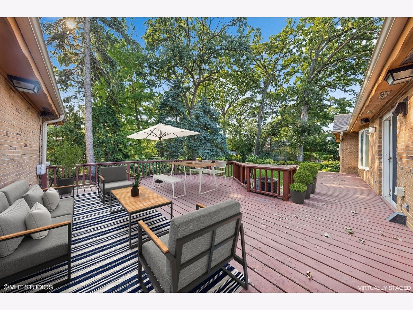
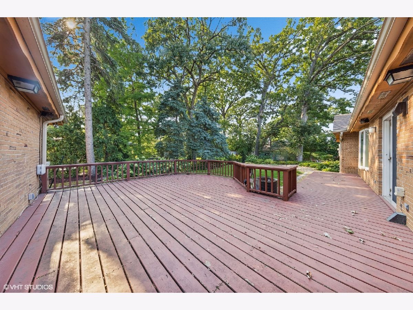
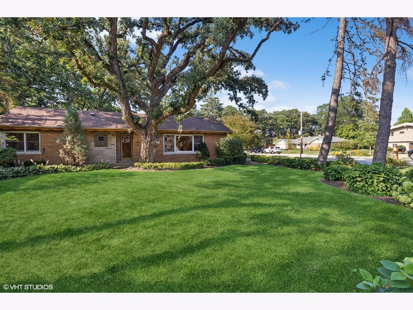
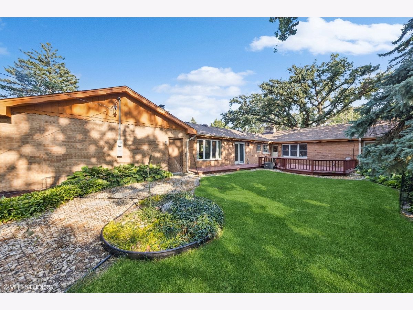
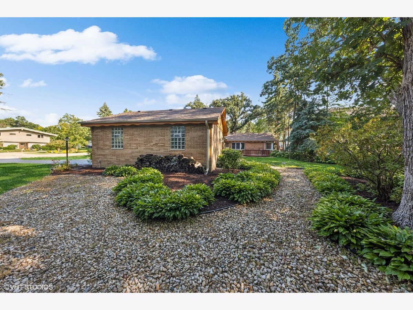
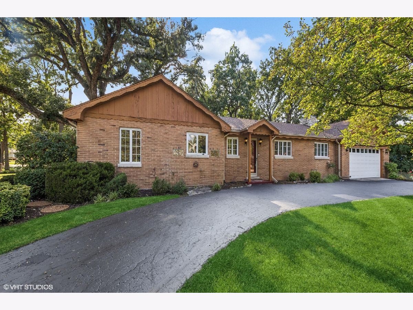
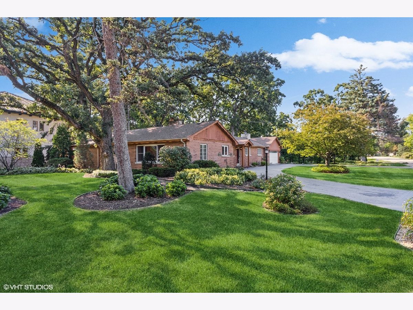
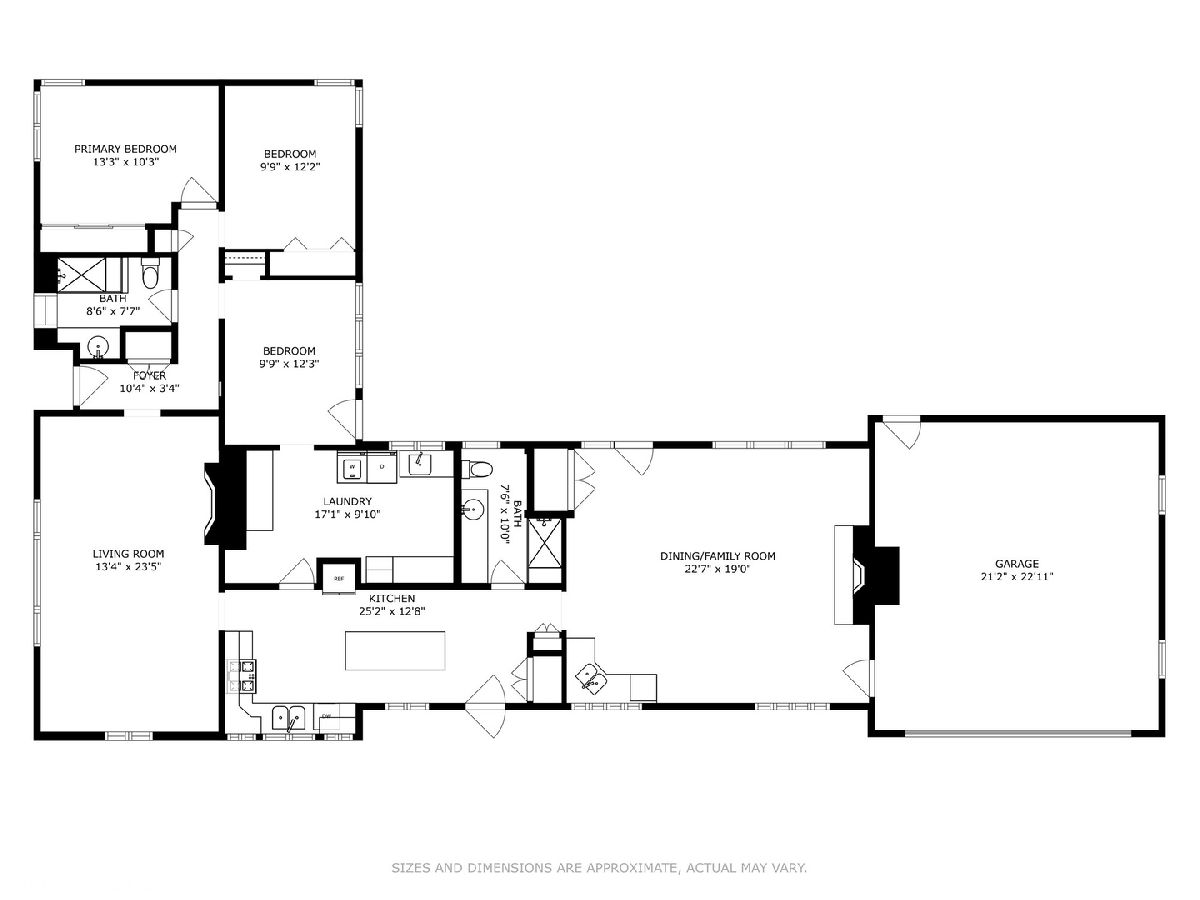
Room Specifics
Total Bedrooms: 3
Bedrooms Above Ground: 3
Bedrooms Below Ground: 0
Dimensions: —
Floor Type: —
Dimensions: —
Floor Type: —
Full Bathrooms: 2
Bathroom Amenities: —
Bathroom in Basement: 0
Rooms: —
Basement Description: None
Other Specifics
| 2.5 | |
| — | |
| Asphalt,Circular | |
| — | |
| — | |
| 98X86X174X197 | |
| — | |
| — | |
| — | |
| — | |
| Not in DB | |
| — | |
| — | |
| — | |
| — |
Tax History
| Year | Property Taxes |
|---|---|
| 2022 | $7,275 |
| 2024 | $8,487 |
Contact Agent
Nearby Similar Homes
Nearby Sold Comparables
Contact Agent
Listing Provided By
Compass

