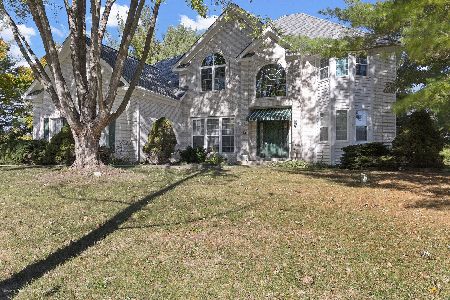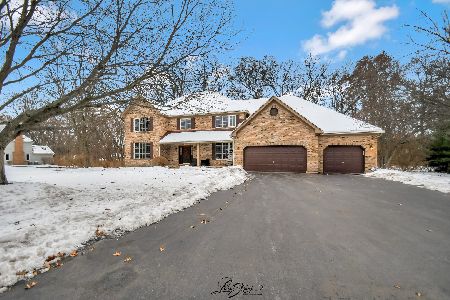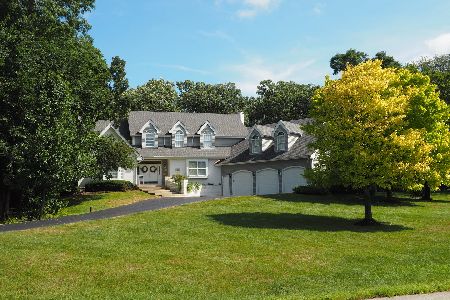31 Oak Creek Drive, Yorkville, Illinois 60560
$465,000
|
Sold
|
|
| Status: | Closed |
| Sqft: | 3,450 |
| Cost/Sqft: | $135 |
| Beds: | 5 |
| Baths: | 3 |
| Year Built: | 1990 |
| Property Taxes: | $11,323 |
| Days On Market: | 1634 |
| Lot Size: | 1,09 |
Description
GORGEOUS 1+ ACRE lot in Oak Creek Estates! This Executive Home Features 3,450 sq ft, 4-5 Bedrooms and 2 1/2 Baths. Natural Light Throughout. 2 Story Foyer, Oak Stairs and Oak Flooring. Open Concept with Nice Sized Oak Kitchen with Direct Views of the Family Room and the Parklike Setting Outside. Dacor Double Oven and Cooktop. Corian Countertops. Vaulted Family Room with Fireplace, Wet Bar with Wine Fridge. Combined Living Room and Dining Room Feature Crown Molding and Wainscoting. The First Floor Den/5th Bedroom has a Bay Window with a Closet. Enjoy the Owner's Suite with a Sitting Area and an Updated Bathroom with a Spa Jacuzzi Tub. 3 other Great Sized Bedrooms on Second Level. The Backyard Offers Peace and Relaxation with Mature Trees, Composite Deck with Pergola & Slate Bar/Countertop. Beautifully Situated in Yorkville's Premier Oak Creek Estates Clubhouse/Pool/Tennis Community. The Basement is Awaiting for Your Finishing Touches. Water Heater Replaced 2017. 50 Year Transferable Architectural Shingles Installed August 2018! One Furnace Replaced 2018 and the Other Furnace Replaced 2019. New Well Pump and Tubing Replaced 2019. Hurry Before this Home Gets Away!!
Property Specifics
| Single Family | |
| — | |
| Cape Cod | |
| 1990 | |
| Full | |
| NANTUCKET MODEL | |
| No | |
| 1.09 |
| Kendall | |
| Oak Creek Estates | |
| 105 / Monthly | |
| Clubhouse,Pool,Other | |
| Private Well | |
| Septic-Private | |
| 11179565 | |
| 0226452006 |
Nearby Schools
| NAME: | DISTRICT: | DISTANCE: | |
|---|---|---|---|
|
Grade School
Circle Center Grade School |
115 | — | |
|
Middle School
Yorkville Middle School |
115 | Not in DB | |
|
High School
Yorkville High School |
115 | Not in DB | |
|
Alternate Elementary School
Yorkville Intermediate School |
— | Not in DB | |
Property History
| DATE: | EVENT: | PRICE: | SOURCE: |
|---|---|---|---|
| 21 Oct, 2021 | Sold | $465,000 | MRED MLS |
| 17 Aug, 2021 | Under contract | $465,000 | MRED MLS |
| 5 Aug, 2021 | Listed for sale | $465,000 | MRED MLS |
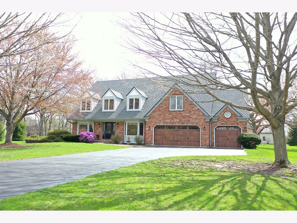
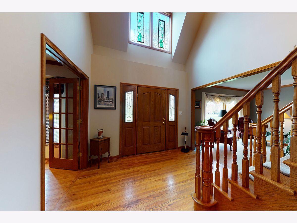
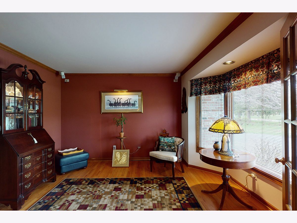
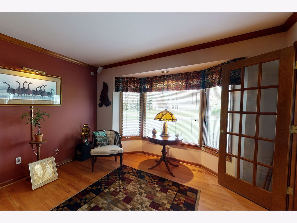
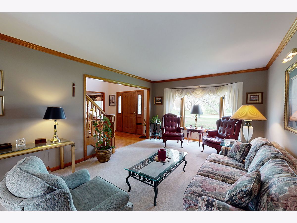
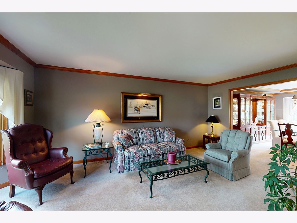
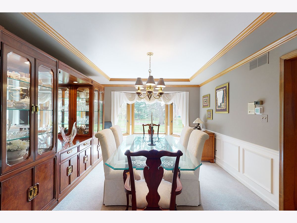
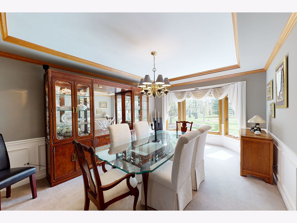
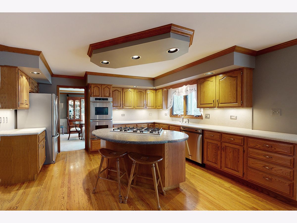
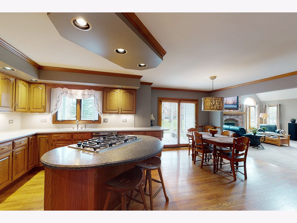
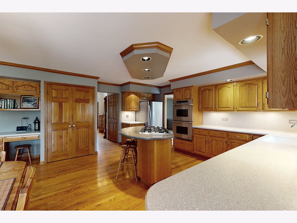
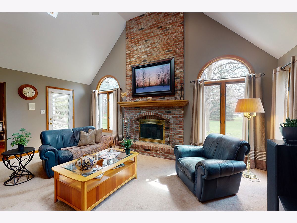
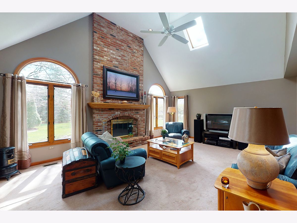
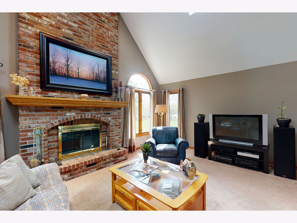
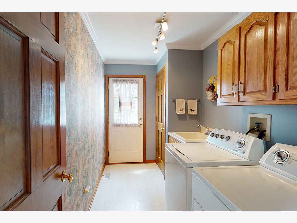
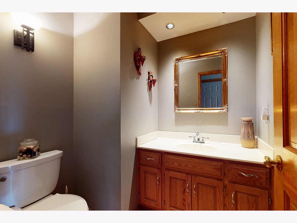
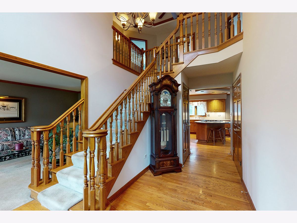
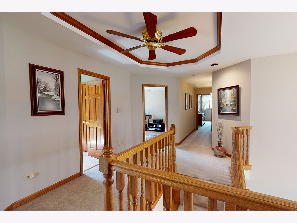
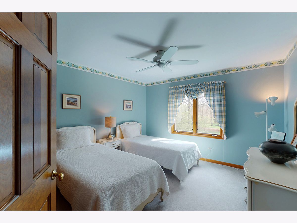
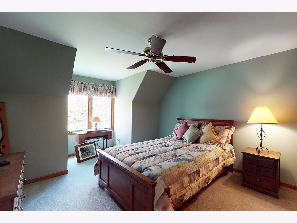
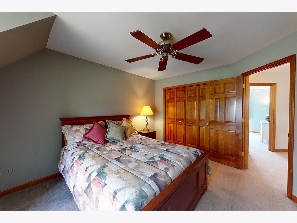
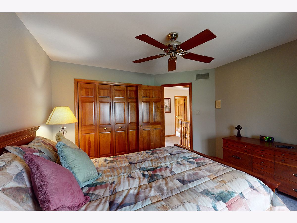
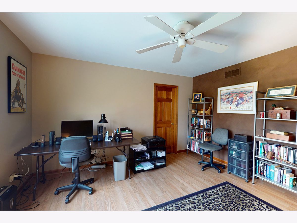
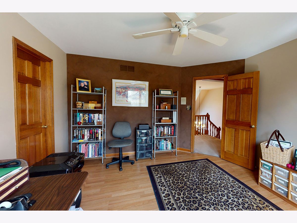
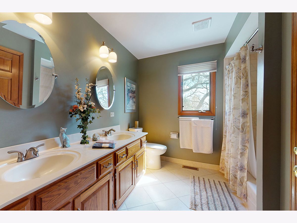
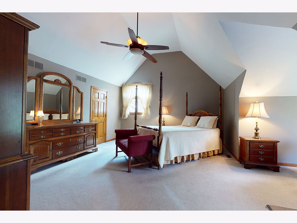
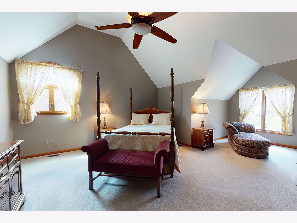
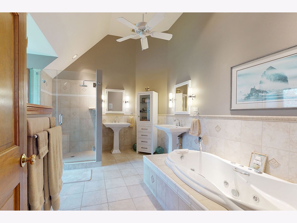
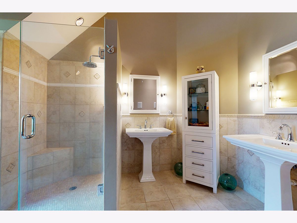
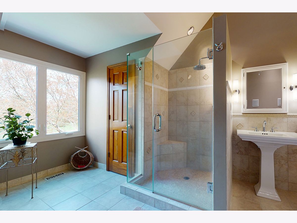
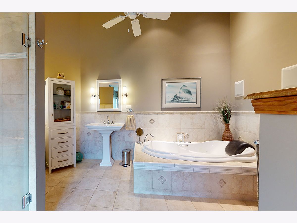
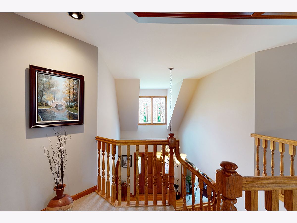
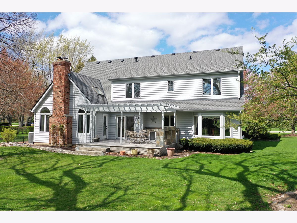
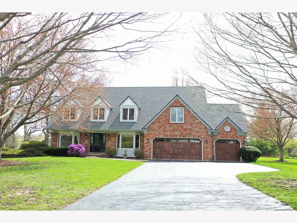
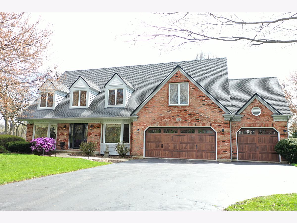
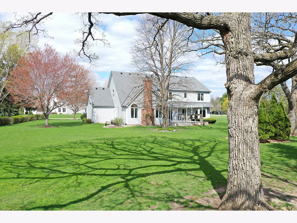
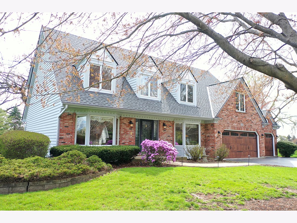
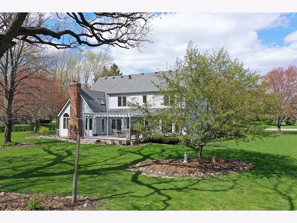
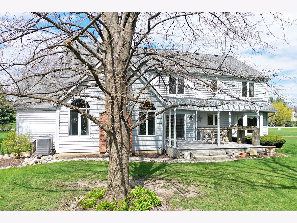
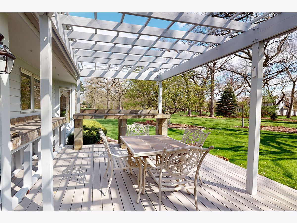
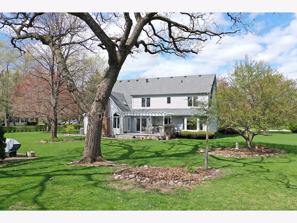
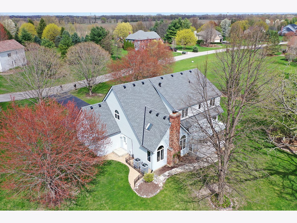
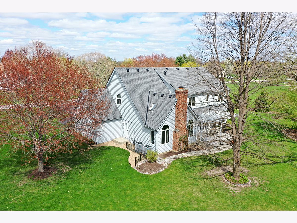
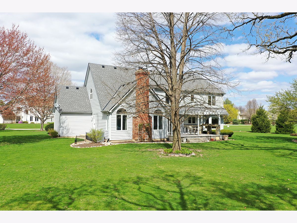
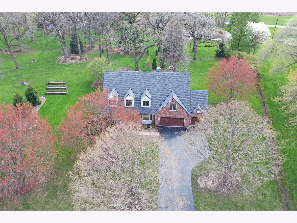
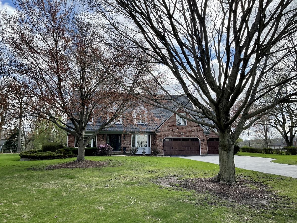
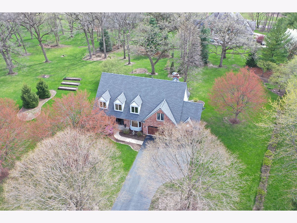
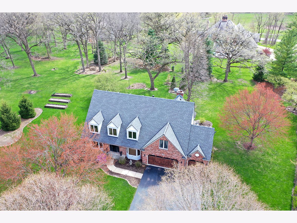
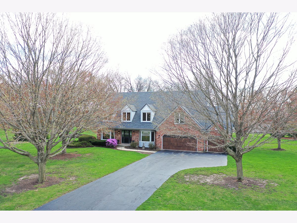
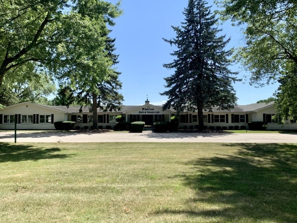
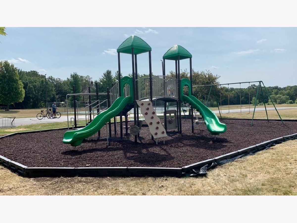
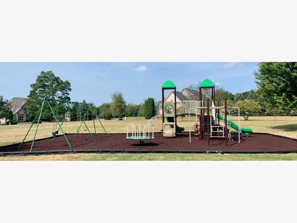
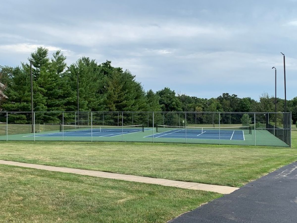
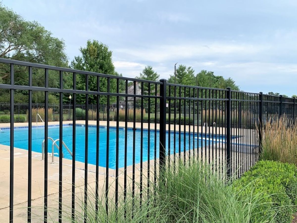
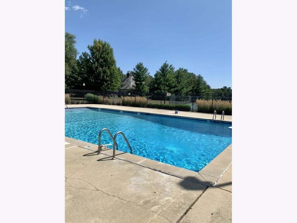
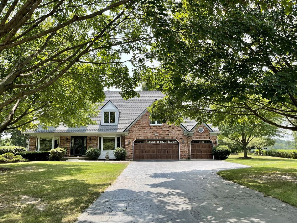
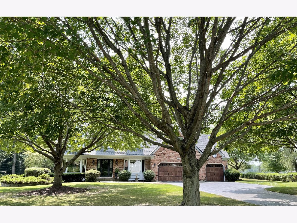
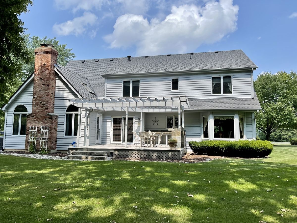
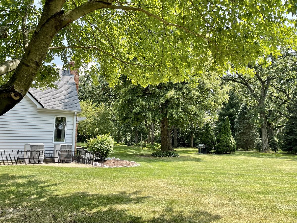
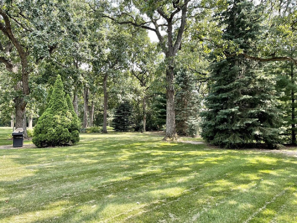
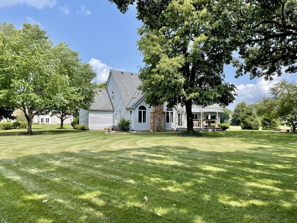
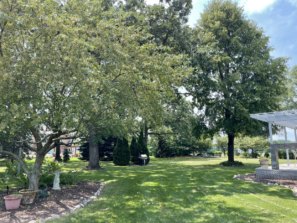
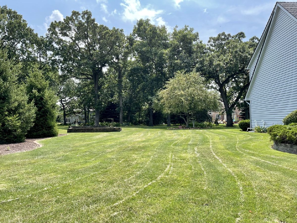
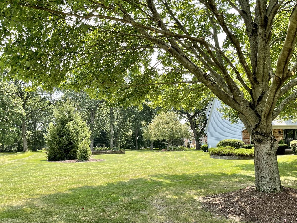
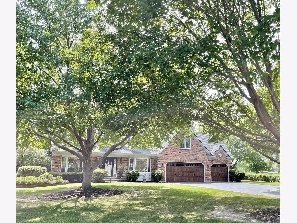
Room Specifics
Total Bedrooms: 5
Bedrooms Above Ground: 5
Bedrooms Below Ground: 0
Dimensions: —
Floor Type: Wood Laminate
Dimensions: —
Floor Type: Carpet
Dimensions: —
Floor Type: Carpet
Dimensions: —
Floor Type: —
Full Bathrooms: 3
Bathroom Amenities: Whirlpool,Separate Shower,Double Sink
Bathroom in Basement: 0
Rooms: Breakfast Room,Bedroom 5,Sitting Room
Basement Description: Unfinished
Other Specifics
| 3 | |
| Concrete Perimeter | |
| Asphalt | |
| Deck | |
| — | |
| 146X270X262X225 | |
| Unfinished | |
| Full | |
| Vaulted/Cathedral Ceilings, Skylight(s), Bar-Wet, Hardwood Floors, Wood Laminate Floors, First Floor Bedroom, First Floor Laundry, Walk-In Closet(s), Ceiling - 9 Foot | |
| Range, Dishwasher, Bar Fridge, Cooktop | |
| Not in DB | |
| Clubhouse, Park, Pool, Tennis Court(s), Street Lights, Street Paved | |
| — | |
| — | |
| Wood Burning, Gas Log, Gas Starter |
Tax History
| Year | Property Taxes |
|---|---|
| 2021 | $11,323 |
Contact Agent
Nearby Similar Homes
Nearby Sold Comparables
Contact Agent
Listing Provided By
john greene, Realtor

