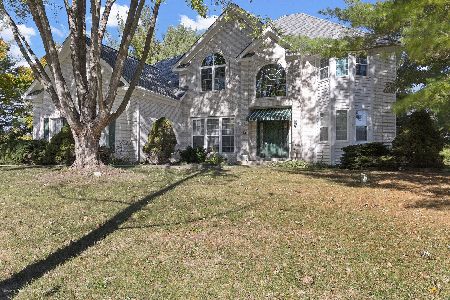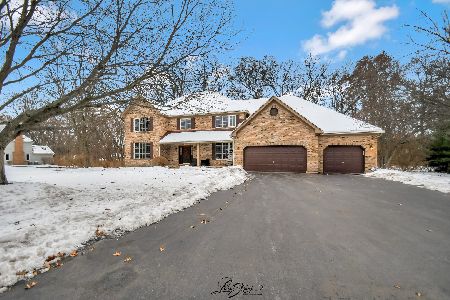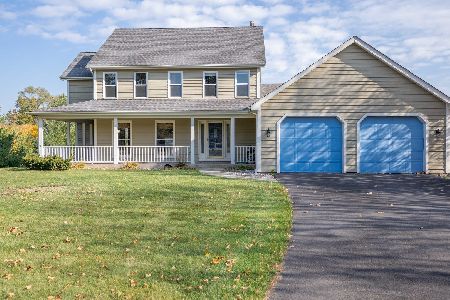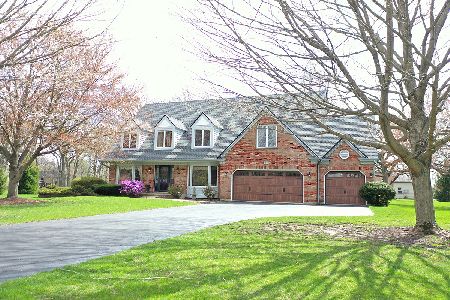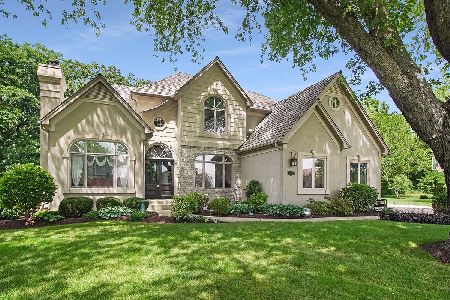7460 Route 71 Highway, Yorkville, Illinois 60560
$285,000
|
Sold
|
|
| Status: | Closed |
| Sqft: | 2,400 |
| Cost/Sqft: | $125 |
| Beds: | 4 |
| Baths: | 2 |
| Year Built: | — |
| Property Taxes: | $9,765 |
| Days On Market: | 4566 |
| Lot Size: | 2,86 |
Description
Just like "NEW" construction. This home has been completely remodeled sitting on just under 3 acres of wooded land. All NEW kitchen, baths, paint, fixtures, roof, windows, HVAC, electrical & plumbing throughout. Huge basement w/ 10' ceilings. Property features a large pole shed w/ 2 over head doors for all your toys/projects. Horses allowed. Fresh landscaping, w/ new front porch, & paver patio walkway. A MUST SEE!
Property Specifics
| Single Family | |
| — | |
| Cape Cod | |
| — | |
| Full | |
| — | |
| No | |
| 2.86 |
| Kendall | |
| — | |
| 0 / Not Applicable | |
| None | |
| Private Well | |
| Septic-Private | |
| 08404840 | |
| 0226400006 |
Nearby Schools
| NAME: | DISTRICT: | DISTANCE: | |
|---|---|---|---|
|
Grade School
Circle Center Intermediate Schoo |
115 | — | |
|
Middle School
Yorkville Middle School |
115 | Not in DB | |
|
High School
Yorkville High School |
115 | Not in DB | |
Property History
| DATE: | EVENT: | PRICE: | SOURCE: |
|---|---|---|---|
| 9 Apr, 2010 | Sold | $205,000 | MRED MLS |
| 12 Jan, 2010 | Under contract | $199,900 | MRED MLS |
| — | Last price change | $225,500 | MRED MLS |
| 9 Oct, 2009 | Listed for sale | $230,000 | MRED MLS |
| 22 Feb, 2013 | Sold | $140,000 | MRED MLS |
| 21 Nov, 2012 | Under contract | $189,900 | MRED MLS |
| — | Last price change | $199,900 | MRED MLS |
| 26 Apr, 2012 | Listed for sale | $229,900 | MRED MLS |
| 29 Aug, 2013 | Sold | $285,000 | MRED MLS |
| 1 Aug, 2013 | Under contract | $299,900 | MRED MLS |
| 26 Jul, 2013 | Listed for sale | $299,900 | MRED MLS |
Room Specifics
Total Bedrooms: 4
Bedrooms Above Ground: 4
Bedrooms Below Ground: 0
Dimensions: —
Floor Type: Carpet
Dimensions: —
Floor Type: Carpet
Dimensions: —
Floor Type: Carpet
Full Bathrooms: 2
Bathroom Amenities: —
Bathroom in Basement: 0
Rooms: Mud Room
Basement Description: Unfinished
Other Specifics
| 3 | |
| Concrete Perimeter | |
| Gravel,Circular | |
| Deck, Porch, Screened Patio, In Ground Pool | |
| Horses Allowed,Wooded | |
| 302 X 518 X 113 X 468 X150 | |
| Unfinished | |
| None | |
| Hardwood Floors, First Floor Bedroom, First Floor Full Bath | |
| Range, Microwave, Dishwasher, Refrigerator, Washer, Dryer, Disposal, Stainless Steel Appliance(s) | |
| Not in DB | |
| — | |
| — | |
| — | |
| — |
Tax History
| Year | Property Taxes |
|---|---|
| 2010 | $7,891 |
| 2013 | $8,882 |
| 2013 | $9,765 |
Contact Agent
Nearby Similar Homes
Nearby Sold Comparables
Contact Agent
Listing Provided By
Foundation Real Estate Co.

