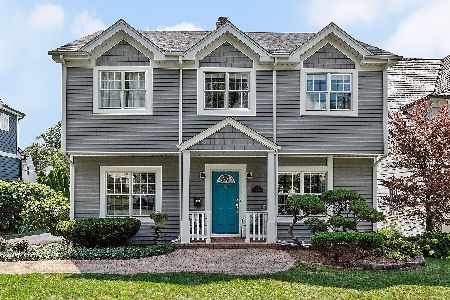31 Oxford Avenue, Clarendon Hills, Illinois 60514
$515,000
|
Sold
|
|
| Status: | Closed |
| Sqft: | 0 |
| Cost/Sqft: | — |
| Beds: | 3 |
| Baths: | 2 |
| Year Built: | — |
| Property Taxes: | $8,819 |
| Days On Market: | 2731 |
| Lot Size: | 0,21 |
Description
Award Winning D181/86 Schools, Premiere Location, Incredible Price - this Fabulous, Updated Home is The One You've Been Waiting For! Sitting on a Tree Lined Street, this Beautiful Four Bedroom Home has it All. Open the Door & Kids Walk to School While You Walk to the Train. Enjoy the Open Floor Plan Perfect for Entertaining Inside on the Spacious First Floor, in the Lower Level with Huge 2nd Family Room with Wet Bar or in the Private, Professionally Landscaped Backyard Oasis with Gorgeous Stamped Concrete Patio. White Kitchen with Stainless & Huge Peninsula. Updated Baths. Hardwood Floors, Fireplace, Freshly Painted, Newer Mechanicals, Windows & 2 1/2 Car Garage. Walk to Everything. So Many Possibilities to Enjoy or Room to Grow in the Full Attic! Priced to Sell - This Won't Last Long!!
Property Specifics
| Single Family | |
| — | |
| — | |
| — | |
| Full | |
| — | |
| No | |
| 0.21 |
| Du Page | |
| — | |
| 0 / Not Applicable | |
| None | |
| Lake Michigan | |
| Public Sewer | |
| 10049761 | |
| 0910220004 |
Nearby Schools
| NAME: | DISTRICT: | DISTANCE: | |
|---|---|---|---|
|
Grade School
Prospect Elementary School |
181 | — | |
|
Middle School
Clarendon Hills Middle School |
181 | Not in DB | |
|
High School
Hinsdale Central High School |
86 | Not in DB | |
Property History
| DATE: | EVENT: | PRICE: | SOURCE: |
|---|---|---|---|
| 29 Oct, 2018 | Sold | $515,000 | MRED MLS |
| 19 Aug, 2018 | Under contract | $519,900 | MRED MLS |
| 13 Aug, 2018 | Listed for sale | $519,900 | MRED MLS |
Room Specifics
Total Bedrooms: 4
Bedrooms Above Ground: 3
Bedrooms Below Ground: 1
Dimensions: —
Floor Type: Hardwood
Dimensions: —
Floor Type: Hardwood
Dimensions: —
Floor Type: Carpet
Full Bathrooms: 2
Bathroom Amenities: Whirlpool,Separate Shower
Bathroom in Basement: 1
Rooms: Recreation Room
Basement Description: Finished
Other Specifics
| 2.5 | |
| — | |
| Concrete | |
| — | |
| Landscaped | |
| 60 X 151 | |
| Full,Pull Down Stair | |
| None | |
| Bar-Wet, Hardwood Floors, First Floor Bedroom, First Floor Full Bath | |
| Range, Microwave, Dishwasher, Refrigerator, Washer, Dryer | |
| Not in DB | |
| Tennis Courts, Sidewalks, Street Lights, Street Paved | |
| — | |
| — | |
| Gas Log, Gas Starter |
Tax History
| Year | Property Taxes |
|---|---|
| 2018 | $8,819 |
Contact Agent
Nearby Similar Homes
Nearby Sold Comparables
Contact Agent
Listing Provided By
Berkshire Hathaway HomeServices KoenigRubloff









