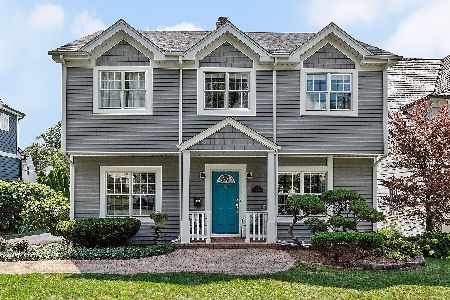33 Oxford Avenue, Clarendon Hills, Illinois 60514
$1,110,000
|
Sold
|
|
| Status: | Closed |
| Sqft: | 5,500 |
| Cost/Sqft: | $218 |
| Beds: | 5 |
| Baths: | 5 |
| Year Built: | 2005 |
| Property Taxes: | $24,318 |
| Days On Market: | 2435 |
| Lot Size: | 0,21 |
Description
It's a dream for many parents...a lovely home with a big yard for kids to play in, a friendly block with welcoming neighbors and a community where you open the door and your children walk happily a couple of blocks to a top rated school. That's 33 Oxford Avenue. Sitting on one of the best blocks in Clarendon Hills, this Stunning Stone Home has the Luxe Upgrades you Crave - Soaring Ceilings, Chef's Kitchen with High End, Stainless Steel Appliances & 9 Foot Island, Fine Millwork and Attention to Details & Design. Head to the Backyard Oasis for Family Time or Entertaining with Beautiful Fireplace, Two Patios and Large Fenced Yard...Inside to the Elegant Dining Room with Handy Butler's Pantry or in the Lower Level with 9 Foot Ceilings, Beautiful Bar & Play Room. If Relaxation is a Priority, Head Upstairs to the Lavish Master Suite with Spa Bath, Private Dressing Room & Cozy Fireplace. Features & Upgrades are Endless. Steps from Schools, Parks, Train & Town! Dreams Do Come True!!
Property Specifics
| Single Family | |
| — | |
| — | |
| 2005 | |
| Full,English | |
| — | |
| No | |
| 0.21 |
| Du Page | |
| Mcintosh | |
| 0 / Not Applicable | |
| None | |
| Lake Michigan | |
| Public Sewer | |
| 10405088 | |
| 0910220003 |
Nearby Schools
| NAME: | DISTRICT: | DISTANCE: | |
|---|---|---|---|
|
Grade School
Prospect Elementary School |
181 | — | |
|
Middle School
Clarendon Hills Middle School |
181 | Not in DB | |
|
High School
Hinsdale Central High School |
86 | Not in DB | |
Property History
| DATE: | EVENT: | PRICE: | SOURCE: |
|---|---|---|---|
| 30 May, 2007 | Sold | $1,299,000 | MRED MLS |
| 17 Mar, 2007 | Under contract | $1,299,000 | MRED MLS |
| 10 Mar, 2007 | Listed for sale | $1,299,000 | MRED MLS |
| 9 Aug, 2019 | Sold | $1,110,000 | MRED MLS |
| 21 Jun, 2019 | Under contract | $1,199,000 | MRED MLS |
| — | Last price change | $1,247,900 | MRED MLS |
| 5 Jun, 2019 | Listed for sale | $1,247,900 | MRED MLS |
Room Specifics
Total Bedrooms: 5
Bedrooms Above Ground: 5
Bedrooms Below Ground: 0
Dimensions: —
Floor Type: Carpet
Dimensions: —
Floor Type: Carpet
Dimensions: —
Floor Type: Carpet
Dimensions: —
Floor Type: —
Full Bathrooms: 5
Bathroom Amenities: Whirlpool,Separate Shower,Double Sink,Full Body Spray Shower
Bathroom in Basement: 1
Rooms: Office,Foyer,Breakfast Room,Office,Recreation Room,Game Room,Bedroom 5,Mud Room,Storage
Basement Description: Finished
Other Specifics
| 2.5 | |
| Concrete Perimeter | |
| Concrete | |
| Patio | |
| Fenced Yard,Landscaped | |
| 60 X 151 | |
| — | |
| Full | |
| Vaulted/Cathedral Ceilings, Skylight(s), Bar-Wet, Hardwood Floors, Second Floor Laundry, Walk-In Closet(s) | |
| Double Oven, Microwave, Dishwasher, High End Refrigerator, Bar Fridge, Washer, Dryer, Disposal, Stainless Steel Appliance(s), Wine Refrigerator | |
| Not in DB | |
| Tennis Courts | |
| — | |
| — | |
| Gas Log, Gas Starter |
Tax History
| Year | Property Taxes |
|---|---|
| 2007 | $14,234 |
| 2019 | $24,318 |
Contact Agent
Nearby Similar Homes
Nearby Sold Comparables
Contact Agent
Listing Provided By
Berkshire Hathaway HomeServices KoenigRubloff









