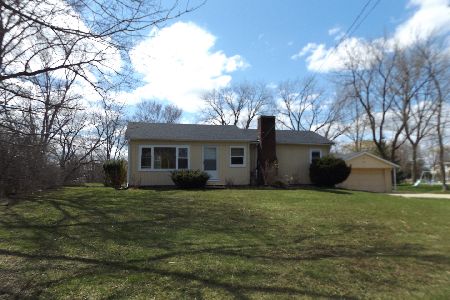31 Regency Drive, Arlington Heights, Illinois 60004
$370,000
|
Sold
|
|
| Status: | Closed |
| Sqft: | 2,045 |
| Cost/Sqft: | $193 |
| Beds: | 4 |
| Baths: | 3 |
| Year Built: | 1968 |
| Property Taxes: | $7,296 |
| Days On Market: | 2803 |
| Lot Size: | 0,20 |
Description
Immaculate and very well maintained home in Award winning school district.This beautiful home features 4 bedrooms, 2.1 baths, huge family room with gas log fireplace and 2 car garage. Inviting living room and dining room has large windows that bring in lots of natural sunlight. Spacious kitchen features a large eat in area overlooking family room and access to private yard. Spacious family room has a gas log fireplace and large windows for lots of natural light. Powder room off family room with new window. Large laundry room includes washer, dryer, work bench area and access to side yard. Large bedrooms on upper level includes master bedroom with separate bath. 4th bedroom is oversized and has many options like home office/ craft room/ children play area or ... Beautiful deck and private fenced yard, is great for a summer barbecue. Enjoy the benefits of the quiet Regent Park neighborhood. Great location that is close to shopping, parks, train.
Property Specifics
| Single Family | |
| — | |
| Quad Level | |
| 1968 | |
| None | |
| — | |
| No | |
| 0.2 |
| Cook | |
| Regent Park | |
| 0 / Not Applicable | |
| None | |
| Lake Michigan | |
| Public Sewer | |
| 09954021 | |
| 03284060360000 |
Nearby Schools
| NAME: | DISTRICT: | DISTANCE: | |
|---|---|---|---|
|
Grade School
Dryden Elementary School |
25 | — | |
|
Middle School
South Middle School |
25 | Not in DB | |
|
High School
Prospect High School |
214 | Not in DB | |
Property History
| DATE: | EVENT: | PRICE: | SOURCE: |
|---|---|---|---|
| 30 Jul, 2018 | Sold | $370,000 | MRED MLS |
| 19 Jun, 2018 | Under contract | $395,000 | MRED MLS |
| 17 May, 2018 | Listed for sale | $395,000 | MRED MLS |
Room Specifics
Total Bedrooms: 4
Bedrooms Above Ground: 4
Bedrooms Below Ground: 0
Dimensions: —
Floor Type: Carpet
Dimensions: —
Floor Type: Carpet
Dimensions: —
Floor Type: Hardwood
Full Bathrooms: 3
Bathroom Amenities: —
Bathroom in Basement: 0
Rooms: No additional rooms
Basement Description: None
Other Specifics
| 2 | |
| Concrete Perimeter | |
| — | |
| Deck | |
| — | |
| 120X74X74X120 | |
| — | |
| Full | |
| — | |
| — | |
| Not in DB | |
| — | |
| — | |
| — | |
| — |
Tax History
| Year | Property Taxes |
|---|---|
| 2018 | $7,296 |
Contact Agent
Nearby Similar Homes
Nearby Sold Comparables
Contact Agent
Listing Provided By
Coldwell Banker Residential Brokerage









