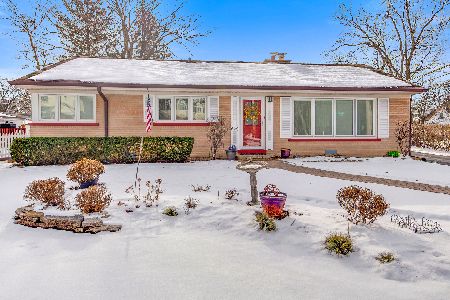117 Regency Drive, Arlington Heights, Illinois 60004
$326,500
|
Sold
|
|
| Status: | Closed |
| Sqft: | 2,136 |
| Cost/Sqft: | $164 |
| Beds: | 4 |
| Baths: | 3 |
| Year Built: | 1966 |
| Property Taxes: | $10,080 |
| Days On Market: | 2412 |
| Lot Size: | 0,20 |
Description
**Exterior Recently Painted** Spacious Ranch style home nestled on a quiet cul-de-sac in the highly desirable Regent Park neighborhood. This all Brick, Open Floor Plan estate is equipped with 4 Bedrooms, 2.5 Baths, Wood Floors & a Multi-Sided Wood Burning Fireplace! The First Floor Master Bedroom includes a full bath (shower) & closet. The large, unfinished basement with crawl space awaits your personal touch. Located minutes from the remodeled Randhurst Village, the Metra & 0.3 miles from Top Rated Prospect High School (District 214).
Property Specifics
| Single Family | |
| — | |
| Ranch | |
| 1966 | |
| Full | |
| — | |
| No | |
| 0.2 |
| Cook | |
| Regent Park | |
| — / Not Applicable | |
| None | |
| Lake Michigan | |
| Public Sewer | |
| 10414290 | |
| 03284060310000 |
Nearby Schools
| NAME: | DISTRICT: | DISTANCE: | |
|---|---|---|---|
|
Grade School
Dryden Elementary School |
25 | — | |
|
Middle School
South Middle School |
25 | Not in DB | |
|
High School
Prospect High School |
214 | Not in DB | |
Property History
| DATE: | EVENT: | PRICE: | SOURCE: |
|---|---|---|---|
| 27 Aug, 2014 | Sold | $385,000 | MRED MLS |
| 22 Jul, 2014 | Under contract | $399,000 | MRED MLS |
| 2 Jun, 2014 | Listed for sale | $399,000 | MRED MLS |
| 21 Nov, 2019 | Sold | $326,500 | MRED MLS |
| 25 Oct, 2019 | Under contract | $349,900 | MRED MLS |
| — | Last price change | $375,000 | MRED MLS |
| 12 Jun, 2019 | Listed for sale | $399,000 | MRED MLS |
Room Specifics
Total Bedrooms: 4
Bedrooms Above Ground: 4
Bedrooms Below Ground: 0
Dimensions: —
Floor Type: Hardwood
Dimensions: —
Floor Type: Hardwood
Dimensions: —
Floor Type: Hardwood
Full Bathrooms: 3
Bathroom Amenities: —
Bathroom in Basement: 0
Rooms: Foyer
Basement Description: Unfinished
Other Specifics
| 2 | |
| — | |
| Concrete | |
| — | |
| Cul-De-Sac,Fenced Yard,Landscaped | |
| 74X120 | |
| — | |
| Full | |
| Hardwood Floors, First Floor Bedroom, First Floor Laundry, First Floor Full Bath | |
| Range, Microwave, Dishwasher, Refrigerator | |
| Not in DB | |
| Sidewalks, Street Lights, Street Paved | |
| — | |
| — | |
| Double Sided |
Tax History
| Year | Property Taxes |
|---|---|
| 2014 | $8,010 |
| 2019 | $10,080 |
Contact Agent
Nearby Similar Homes
Nearby Sold Comparables
Contact Agent
Listing Provided By
Jameson Sotheby's International Realty








