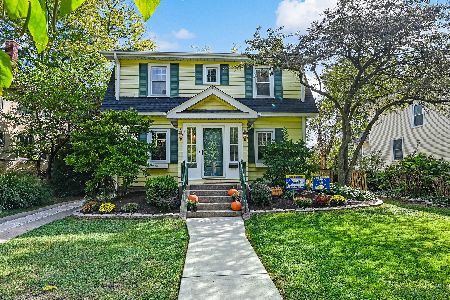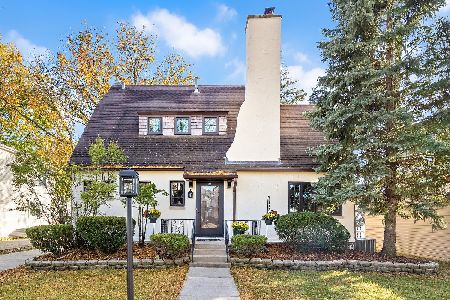31 Richmond Avenue, La Grange Park, Illinois 60526
$1,075,000
|
Sold
|
|
| Status: | Closed |
| Sqft: | 0 |
| Cost/Sqft: | — |
| Beds: | 4 |
| Baths: | 4 |
| Year Built: | 2021 |
| Property Taxes: | $0 |
| Days On Market: | 1618 |
| Lot Size: | 0,00 |
Description
Stunning Urban Farmhouse Chic! NEW construction home built by reputable Jovic Builders- renown for their great attention to detail and quality craftsmanship throughout. Desirable open, yet highly functional floor plan. Large entertainment-size kitchen with entertainment-size island, Quartz countertops, Bosch appliances, high-end hardware and designer lighting fixtures. Generously-sized living room featuring a gas fireplace and coffered ceiling. Versatile study/play room/dining room. Luxury master bedroom & bathroom featuring a double vanity and oversized shower. Custom tile work in all bathrooms. Generous bedroom sizes and substantial closet space. Large private office adjacent to master bedroom + huge walk in closet. The second floor office could also be additional luxury closet. Large second floor laundry with cabinetry, utility sink & granite countertops. Very functional and attractive mudroom too! This home has been built to the utmost level in new construction specifications. The basement has 9 ft. ceilings and includes a spacious rec room, 5TH BEDROOM, full bathroom and playroom areas. Extensive storage throughout. BEAUTIFUL WOODWORK AND TRIM THROUGHOUT. Custom closet organizers to be installed prior to closing. Inviting front porch metal railings and roof. Low maintenance Hardie board and stone exterior. Professional landscaping (to be completed) and low-maintenance deck. A new fence will be installed prior to closing. Attached 2 car garage with concrete driveway. Large backyard greenspace too! Security system & Ring doorbell. Sought-after Harding Woods location that is very close to Ogden Avenue Elementary, Salt Creek Forest Preserve Biking/Walking Trails, Metra train & the vibrant downtowns of La Grange and La Grange Park.
Property Specifics
| Single Family | |
| — | |
| Traditional | |
| 2021 | |
| Full | |
| — | |
| No | |
| — |
| Cook | |
| Harding Woods | |
| — / Not Applicable | |
| None | |
| Lake Michigan | |
| Public Sewer | |
| 11158806 | |
| 00000000000000 |
Nearby Schools
| NAME: | DISTRICT: | DISTANCE: | |
|---|---|---|---|
|
Grade School
Ogden Ave Elementary School |
102 | — | |
|
Middle School
Park Junior High School |
102 | Not in DB | |
|
High School
Lyons Twp High School |
204 | Not in DB | |
Property History
| DATE: | EVENT: | PRICE: | SOURCE: |
|---|---|---|---|
| 2 Sep, 2021 | Sold | $1,075,000 | MRED MLS |
| 10 Aug, 2021 | Under contract | $1,075,000 | MRED MLS |
| 16 Jul, 2021 | Listed for sale | $1,075,000 | MRED MLS |
| 27 Oct, 2025 | Sold | $1,500,000 | MRED MLS |
| 14 Sep, 2025 | Under contract | $1,499,900 | MRED MLS |
| 11 Sep, 2025 | Listed for sale | $1,499,900 | MRED MLS |
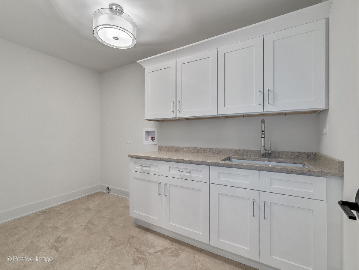
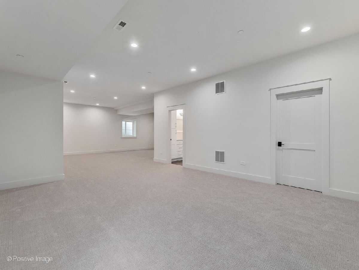
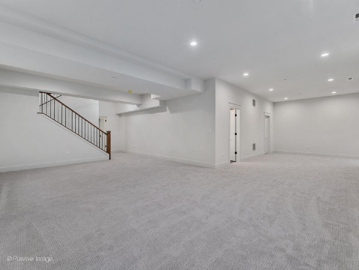
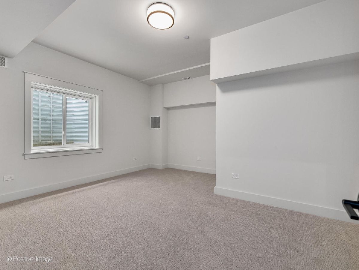
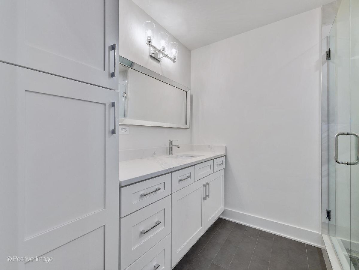
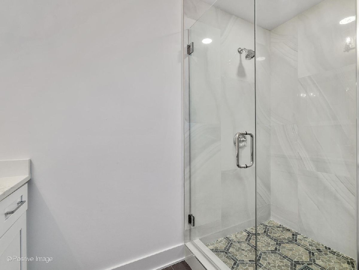
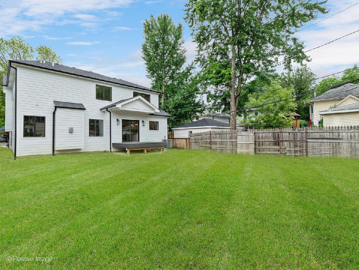
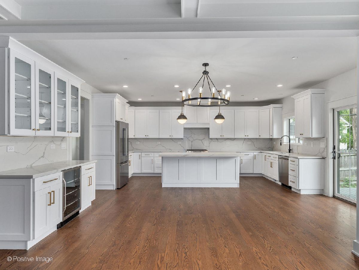
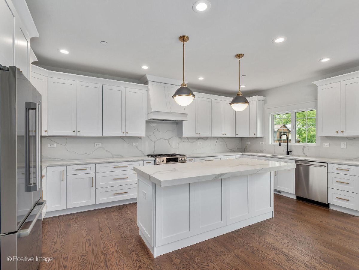
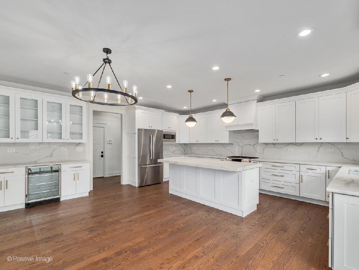
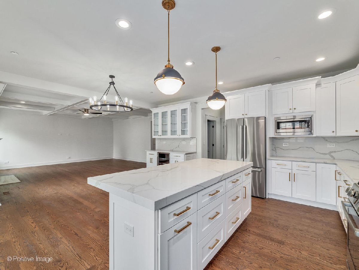
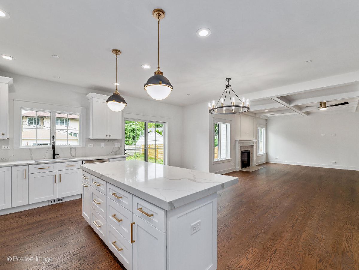
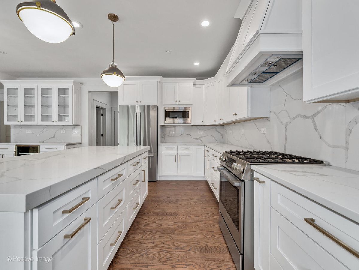
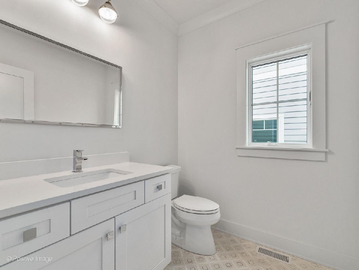
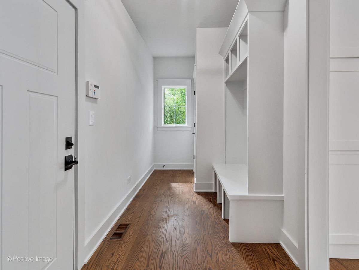
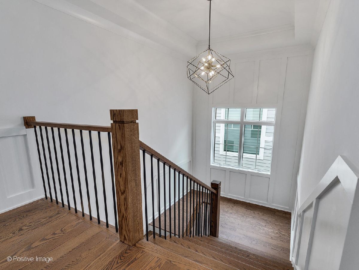
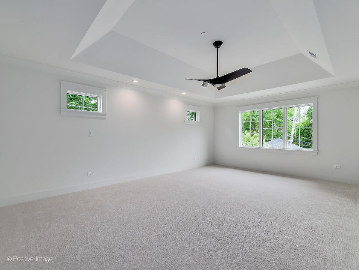
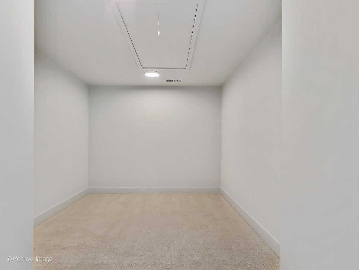
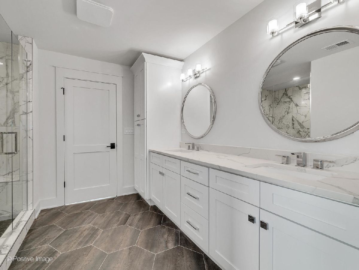
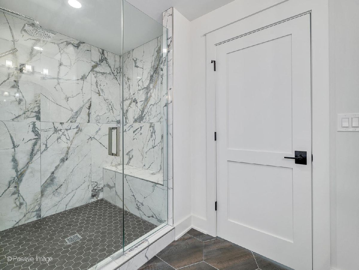
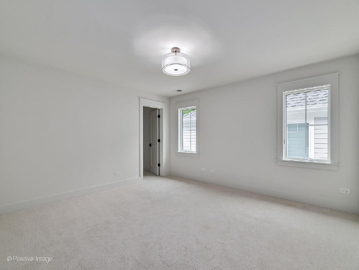
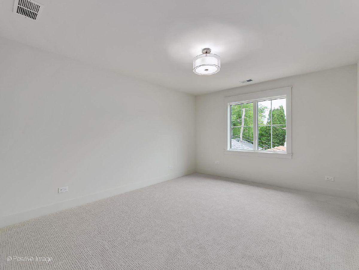
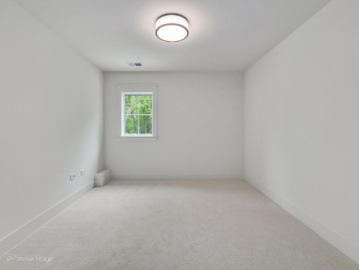
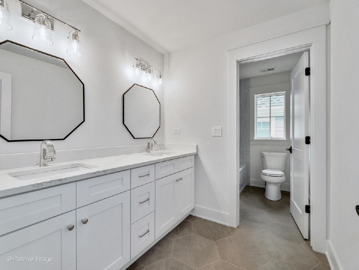
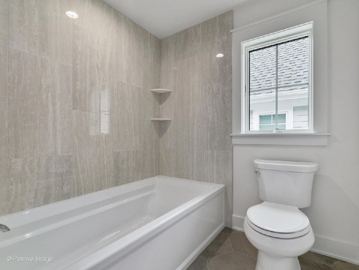
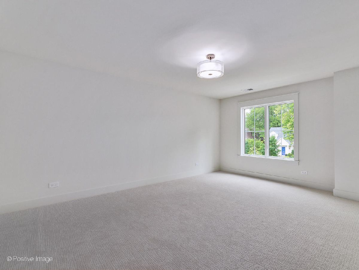
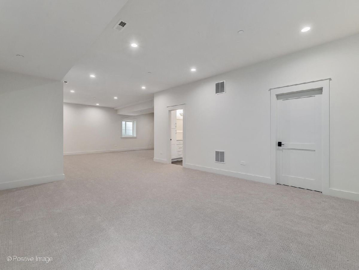
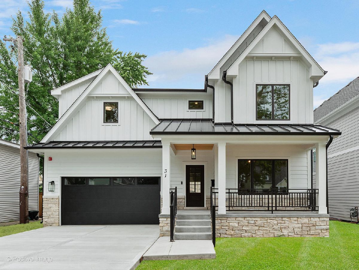
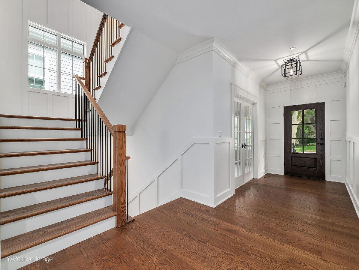
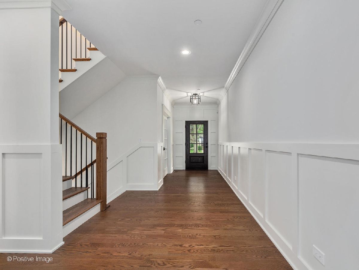
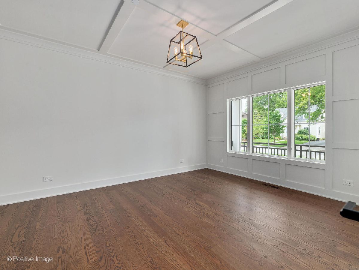
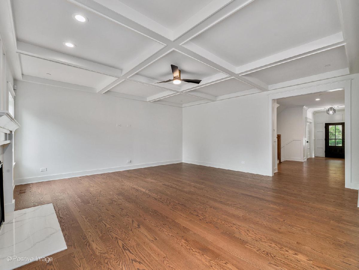
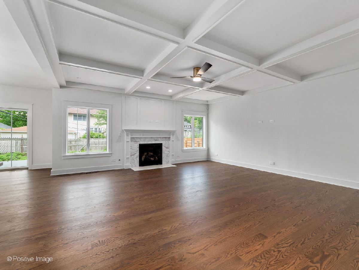
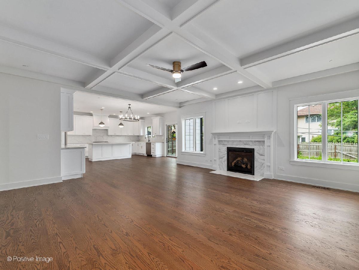
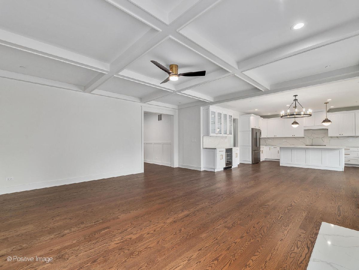
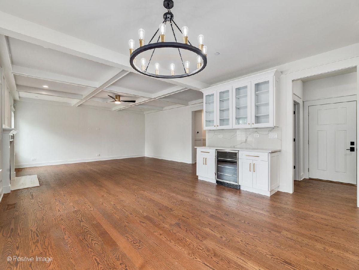
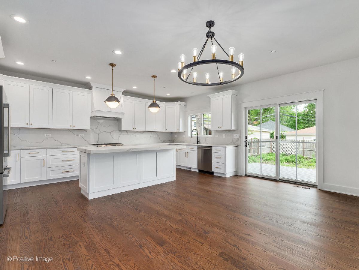
Room Specifics
Total Bedrooms: 5
Bedrooms Above Ground: 4
Bedrooms Below Ground: 1
Dimensions: —
Floor Type: Carpet
Dimensions: —
Floor Type: Carpet
Dimensions: —
Floor Type: Carpet
Dimensions: —
Floor Type: —
Full Bathrooms: 4
Bathroom Amenities: Separate Shower,Double Sink
Bathroom in Basement: 1
Rooms: Mud Room,Utility Room-2nd Floor,Office,Recreation Room,Play Room,Bedroom 5
Basement Description: Finished
Other Specifics
| 2 | |
| — | |
| Concrete | |
| — | |
| — | |
| 50 X 133 | |
| — | |
| Full | |
| Hardwood Floors, Second Floor Laundry, Walk-In Closet(s), Coffered Ceiling(s), Open Floorplan, Special Millwork | |
| Range, Microwave, Dishwasher, Refrigerator, Disposal, Stainless Steel Appliance(s), Range Hood | |
| Not in DB | |
| Park, Curbs, Gated, Sidewalks, Street Lights, Street Paved | |
| — | |
| — | |
| Gas Starter |
Tax History
| Year | Property Taxes |
|---|---|
| 2025 | $28,093 |
Contact Agent
Nearby Similar Homes
Nearby Sold Comparables
Contact Agent
Listing Provided By
Compass







