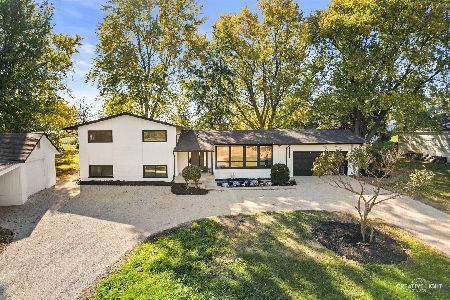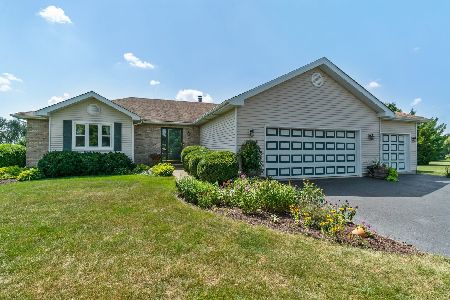31 Ronhill Road, Yorkville, Illinois 60560
$339,000
|
Sold
|
|
| Status: | Closed |
| Sqft: | 1,864 |
| Cost/Sqft: | $182 |
| Beds: | 3 |
| Baths: | 4 |
| Year Built: | 1996 |
| Property Taxes: | $7,328 |
| Days On Market: | 2025 |
| Lot Size: | 1,00 |
Description
Beautiful custom-built ranch home in a friendly and desirable country subdivision setting. Spacious family room with vaulted ceiling, gas/wood fireplace and recessed hardwood flooring. Recently upgraded open concept kitchen and dining area with granite countertops. All appliances included. Master suite with walk-in closet and whirlpool bathtub on one end of the house, and two bedrooms with full bath on the other. Large deck with access from both the dining area and master suite overlooking a backyard paradise including concrete patio and storage shed. Mudroom and 1/2 bath with access to the attached three-car insulated garage. Recently finished walkout basement with family room, two bedrooms, full bathroom, laundry room, playroom and two large storage rooms. New roof in 2017. One-year home warranty included.
Property Specifics
| Single Family | |
| — | |
| Walk-Out Ranch | |
| 1996 | |
| Full,Walkout | |
| — | |
| No | |
| 1 |
| Kendall | |
| Ronhill Estates | |
| — / Not Applicable | |
| None | |
| Private Well | |
| Septic-Private | |
| 10776813 | |
| 0508376013 |
Nearby Schools
| NAME: | DISTRICT: | DISTANCE: | |
|---|---|---|---|
|
Grade School
Circle Center Grade School |
115 | — | |
|
Middle School
Yorkville Middle School |
115 | Not in DB | |
|
High School
Yorkville High School |
115 | Not in DB | |
Property History
| DATE: | EVENT: | PRICE: | SOURCE: |
|---|---|---|---|
| 4 Sep, 2020 | Sold | $339,000 | MRED MLS |
| 14 Jul, 2020 | Under contract | $339,900 | MRED MLS |
| 10 Jul, 2020 | Listed for sale | $339,900 | MRED MLS |

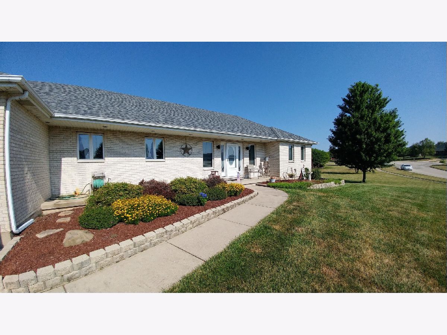
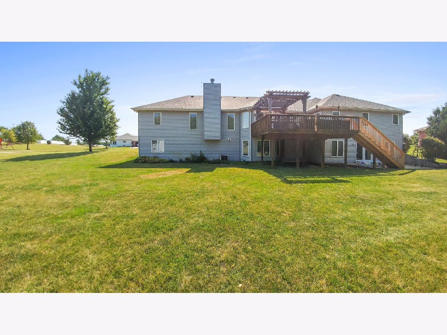
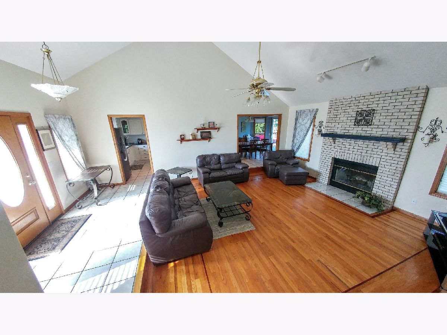
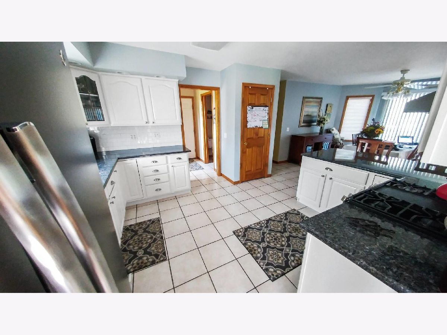
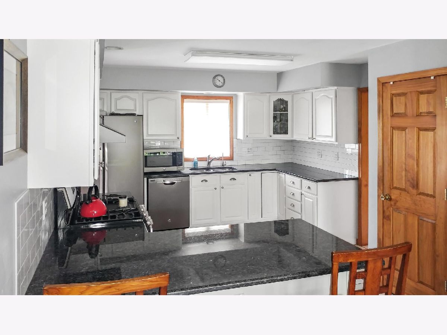
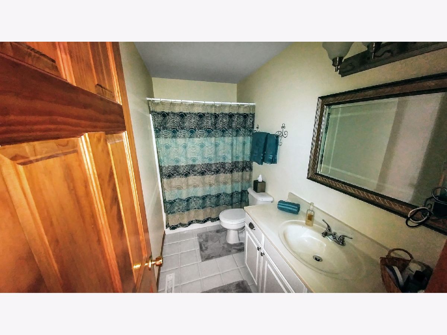
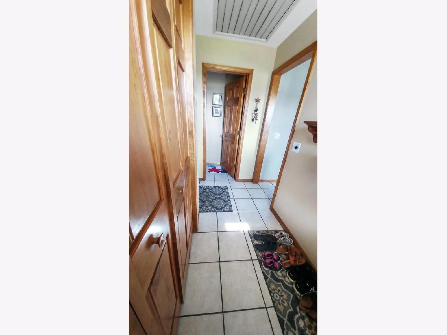
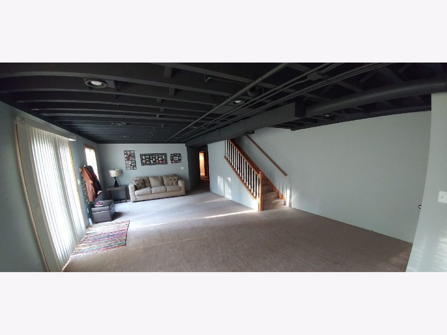
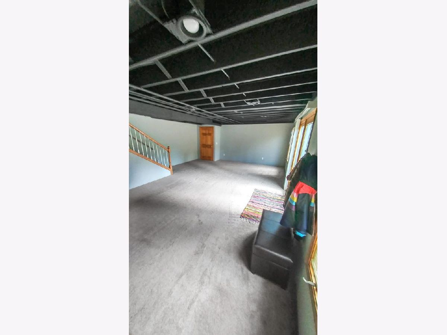
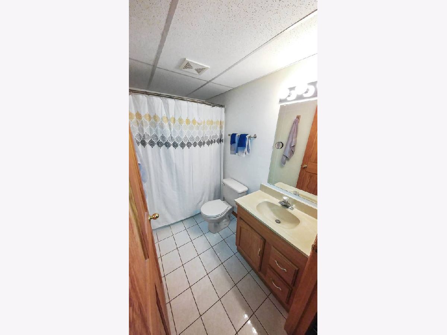
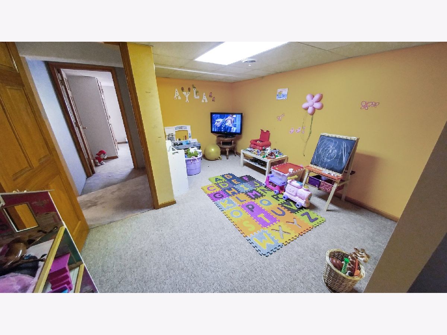
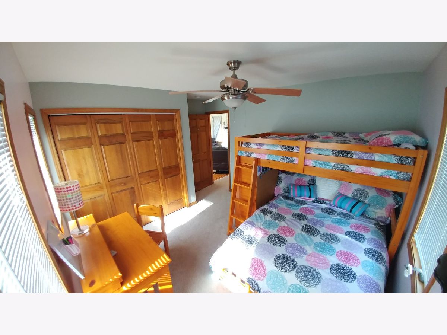
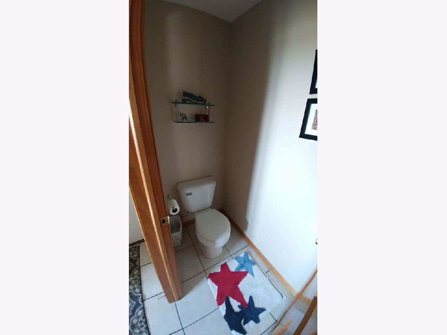
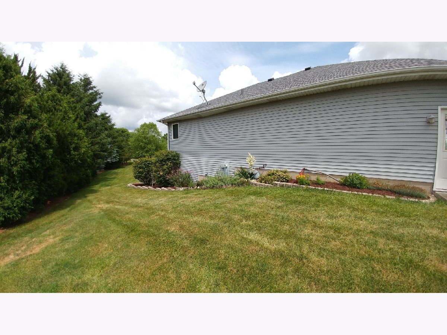
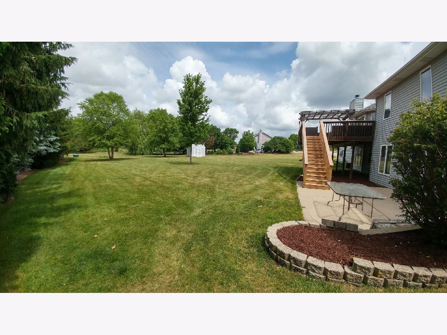
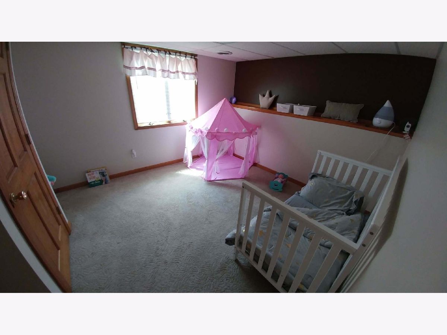
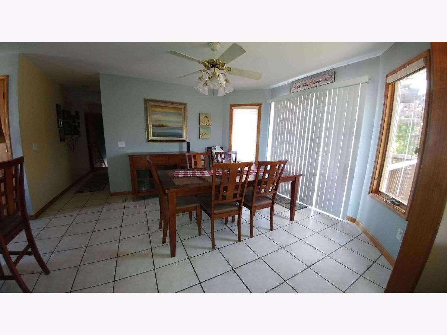
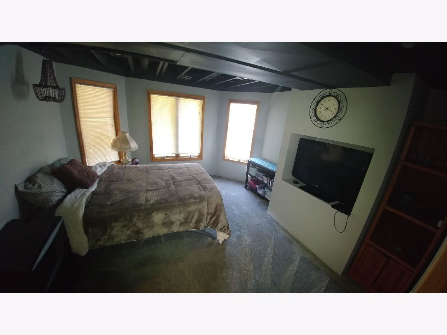
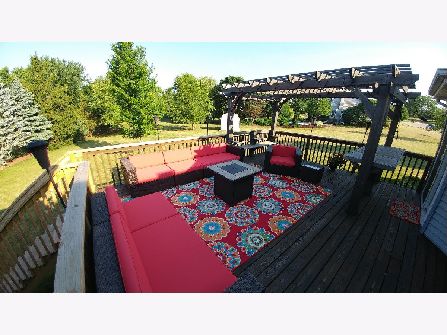
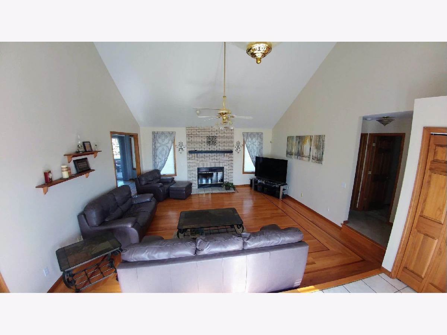
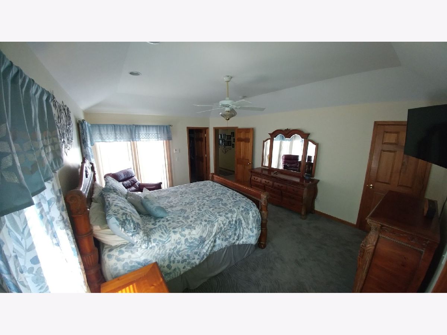
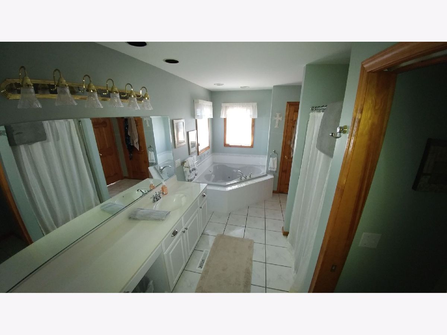
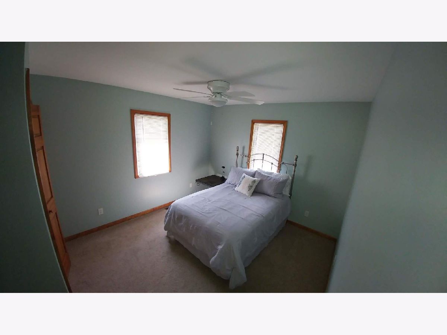
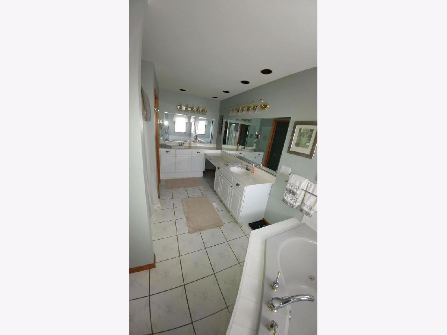
Room Specifics
Total Bedrooms: 5
Bedrooms Above Ground: 3
Bedrooms Below Ground: 2
Dimensions: —
Floor Type: Carpet
Dimensions: —
Floor Type: Carpet
Dimensions: —
Floor Type: Carpet
Dimensions: —
Floor Type: —
Full Bathrooms: 4
Bathroom Amenities: Whirlpool,Separate Shower,Double Sink,Soaking Tub
Bathroom in Basement: 1
Rooms: Recreation Room,Play Room,Bedroom 5
Basement Description: Finished
Other Specifics
| 3 | |
| Concrete Perimeter | |
| Asphalt,Concrete | |
| Deck, Patio, Porch | |
| Irregular Lot | |
| 1.20 | |
| — | |
| Full | |
| Vaulted/Cathedral Ceilings, Hardwood Floors, First Floor Bedroom, First Floor Full Bath | |
| Range, Microwave, Dishwasher, Refrigerator, Washer, Dryer, Range Hood | |
| Not in DB | |
| Sidewalks, Street Lights, Street Paved | |
| — | |
| — | |
| Wood Burning, Attached Fireplace Doors/Screen, Gas Starter |
Tax History
| Year | Property Taxes |
|---|---|
| 2020 | $7,328 |
Contact Agent
Nearby Sold Comparables
Contact Agent
Listing Provided By
Circle One Realty

