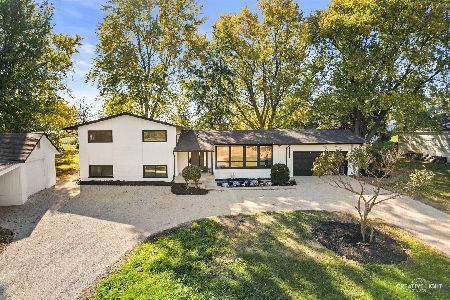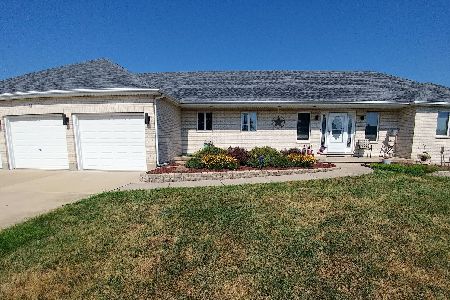12 Ronhill Road, Yorkville, Illinois 60560
$370,000
|
Sold
|
|
| Status: | Closed |
| Sqft: | 1,722 |
| Cost/Sqft: | $224 |
| Beds: | 3 |
| Baths: | 3 |
| Year Built: | 1995 |
| Property Taxes: | $7,512 |
| Days On Market: | 1626 |
| Lot Size: | 1,06 |
Description
Homes in Ronhill Estates do not become available often, so here is your opportunity. Custom built ranch with finished walk out basement on over an acre lot. Large family room for all those movie night gatherings. The kitchen features a breakfast bar and a breakfast room that will accommodate an expansive table. Three main floor bedrooms include the master suite with private bath which has just seen updating. The walk out basement is finished with a recreation room featuring a gas fireplace. The wet bar will become the social hub for family and friends. The office/den is perfect for those work or school at home days. The bonus room could be nonconforming 4th bedroom with full wall closet. Listen to the tree frogs and crickets on the paver patio while enjoying a fire in the firepit. Newly composite deck as of 2020 with under storage. Heated 3 car garage. New vinyl windows 2020. Water heater and blue tooth thermostat 2019.
Property Specifics
| Single Family | |
| — | |
| Ranch | |
| 1995 | |
| Full,Walkout | |
| — | |
| No | |
| 1.06 |
| Kendall | |
| Ronhill Estates | |
| 0 / Not Applicable | |
| None | |
| Private Well | |
| Septic-Private | |
| 11179195 | |
| 0508403002 |
Property History
| DATE: | EVENT: | PRICE: | SOURCE: |
|---|---|---|---|
| 4 Oct, 2021 | Sold | $370,000 | MRED MLS |
| 29 Aug, 2021 | Under contract | $385,000 | MRED MLS |
| 13 Aug, 2021 | Listed for sale | $385,000 | MRED MLS |








































Room Specifics
Total Bedrooms: 3
Bedrooms Above Ground: 3
Bedrooms Below Ground: 0
Dimensions: —
Floor Type: Carpet
Dimensions: —
Floor Type: Carpet
Full Bathrooms: 3
Bathroom Amenities: Separate Shower
Bathroom in Basement: 1
Rooms: Breakfast Room,Office,Bonus Room,Recreation Room
Basement Description: Finished
Other Specifics
| 3 | |
| Concrete Perimeter | |
| Asphalt | |
| Deck, Brick Paver Patio, Fire Pit | |
| — | |
| 282X243X52X224X114X221 | |
| — | |
| Full | |
| Bar-Wet, First Floor Bedroom, First Floor Laundry, First Floor Full Bath | |
| Range, Microwave, Dishwasher, Refrigerator, Washer, Dryer, Water Softener Owned | |
| Not in DB | |
| — | |
| — | |
| — | |
| — |
Tax History
| Year | Property Taxes |
|---|---|
| 2021 | $7,512 |
Contact Agent
Nearby Sold Comparables
Contact Agent
Listing Provided By
Realty Executives Success





