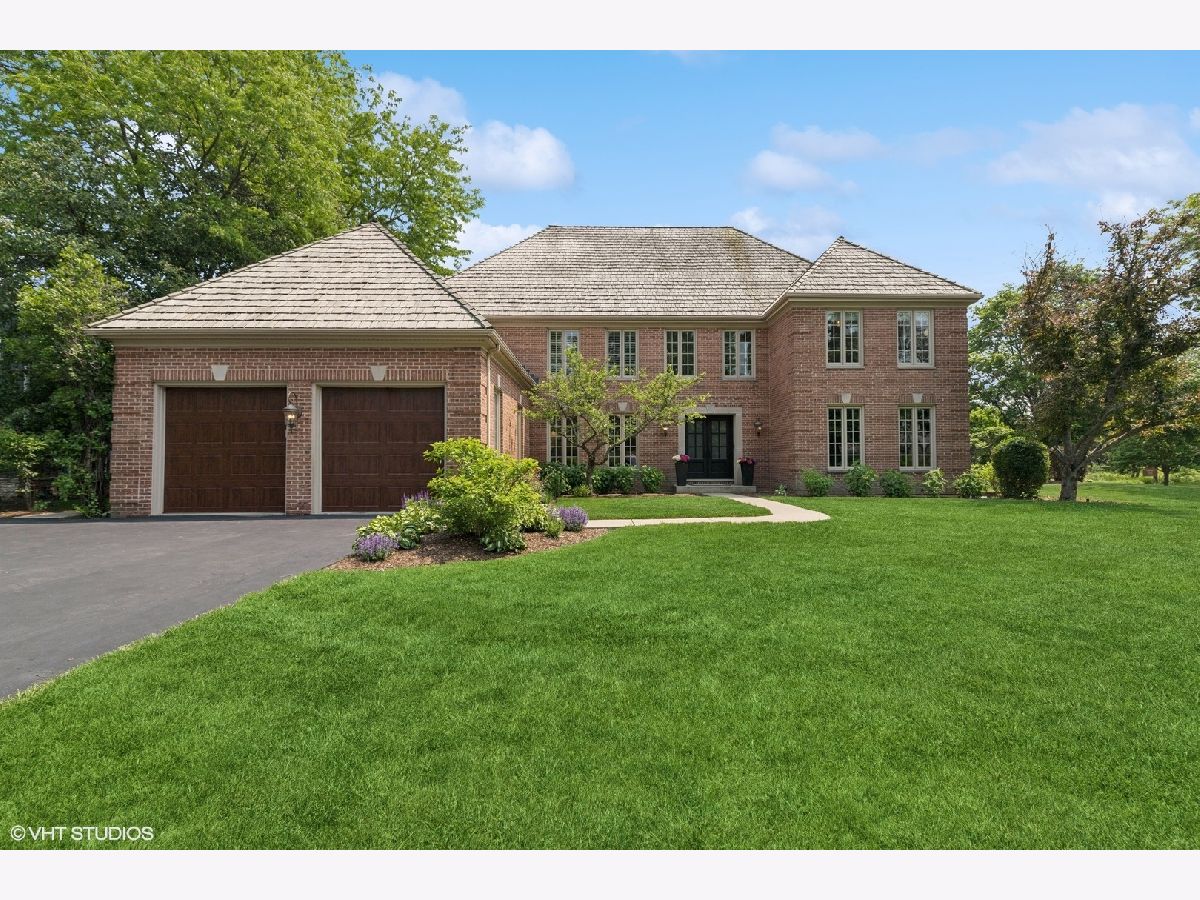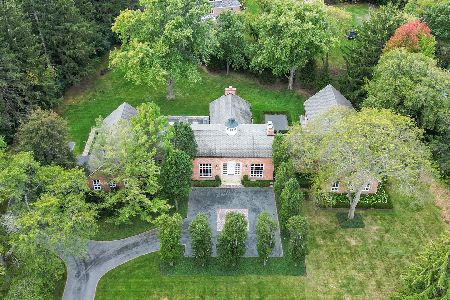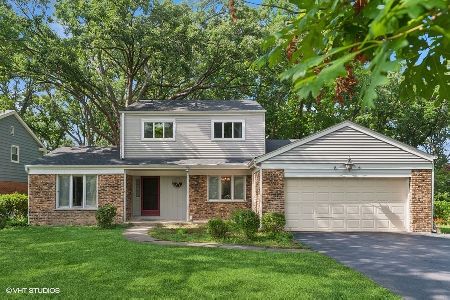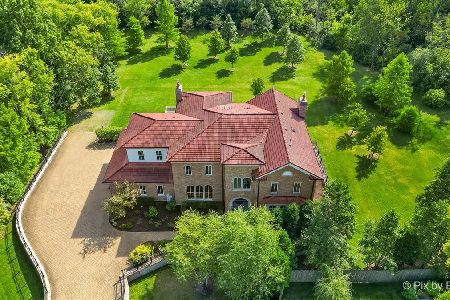31 Sandpiper Lane, Lake Forest, Illinois 60045
$1,600,000
|
Sold
|
|
| Status: | Closed |
| Sqft: | 4,399 |
| Cost/Sqft: | $363 |
| Beds: | 5 |
| Baths: | 5 |
| Year Built: | 1987 |
| Property Taxes: | $23,255 |
| Days On Market: | 158 |
| Lot Size: | 0,42 |
Description
WITH RELO FOR SIGNATURES Multiple offers received - highest and best due by 3pm Monday 6/16/2025 Welcome to this statuesque and luxurious 5-bedroom, 4.1-bath Georgian-style home, ideally situated on a premium lot in the highly sought-after Ponds subdivision of Lake Forest. With sweeping, unobstructed views over the pond and just a short walk to Waveland Park, this home offers the perfect blend of elegance, comfort, and natural beauty-all within the prestigious Cherokee school district. Step through grand double doors into a light-filled, contemporary entryway that will take your breath away with its sweeping staircase and soaring double-height ceiling. The formal dining room is spacious and elegant, ideal for entertaining and holiday gatherings. The heart of the home is the chef's kitchen, featuring high-end appliances, modern countertops, tile backsplash, large breakfast nook, walk-in pantry, and butler's pantry-all overlooking the beautifully landscaped backyard and tranquil pond. Enjoy your morning coffee with a view! The cozy yet sophisticated family room boasts a marble gas fireplace and French doors opening to one of two stylish patios-perfect for relaxing or entertaining. A large formal living room and a luxurious private office add to the functionality of the main level. Also on the first floor: a generous fifth bedroom with a full bath-ideal for guests or multigenerational living-as well as a spacious laundry/mud room with ample folding and storage space. Upstairs, the primary suite is a true retreat with stunning pond views, dual walk-in closets, and a newly renovated spa-style bathroom featuring a freestanding soaking tub and oversized shower. Bedroom 2 also offers a renovated en suite and walk-in closet, while two additional light-filled bedrooms and another full bath complete the second floor. The recently updated basement features high-end vinyl flooring and includes a game area, movie zone, cozy snug, and a top-tier home gym. There's also abundant storage and a bonus room, currently used as a second office or gaming space. Outdoor living shines with two expansive patios, offering the perfect setting for summer gatherings, morning coffee, or simply soaking in the serene surroundings. This is a rare opportunity to own a truly stunning and meticulously finished home in one of Lake Forest's most desirable neighborhoods - don't miss out!
Property Specifics
| Single Family | |
| — | |
| — | |
| 1987 | |
| — | |
| — | |
| Yes | |
| 0.42 |
| Lake | |
| The Ponds | |
| 1000 / Annual | |
| — | |
| — | |
| — | |
| 12388328 | |
| 16043010570000 |
Nearby Schools
| NAME: | DISTRICT: | DISTANCE: | |
|---|---|---|---|
|
Grade School
Cherokee Elementary School |
67 | — | |
|
Middle School
Deer Path Middle School |
67 | Not in DB | |
|
High School
Lake Forest High School |
115 | Not in DB | |
Property History
| DATE: | EVENT: | PRICE: | SOURCE: |
|---|---|---|---|
| 15 Aug, 2025 | Sold | $1,600,000 | MRED MLS |
| 16 Jun, 2025 | Under contract | $1,595,000 | MRED MLS |
| 11 Jun, 2025 | Listed for sale | $1,595,000 | MRED MLS |






































Room Specifics
Total Bedrooms: 5
Bedrooms Above Ground: 5
Bedrooms Below Ground: 0
Dimensions: —
Floor Type: —
Dimensions: —
Floor Type: —
Dimensions: —
Floor Type: —
Dimensions: —
Floor Type: —
Full Bathrooms: 5
Bathroom Amenities: Whirlpool,Separate Shower,Double Sink,Soaking Tub
Bathroom in Basement: 0
Rooms: —
Basement Description: —
Other Specifics
| 2 | |
| — | |
| — | |
| — | |
| — | |
| 95X155X110X171 | |
| — | |
| — | |
| — | |
| — | |
| Not in DB | |
| — | |
| — | |
| — | |
| — |
Tax History
| Year | Property Taxes |
|---|---|
| 2025 | $23,255 |
Contact Agent
Nearby Similar Homes
Nearby Sold Comparables
Contact Agent
Listing Provided By
@properties Christie's International Real Estate











