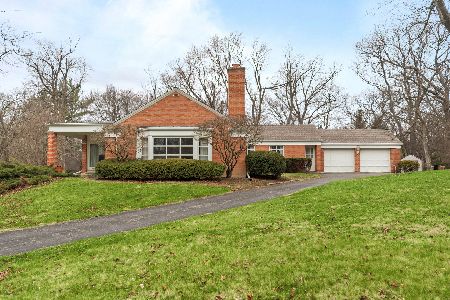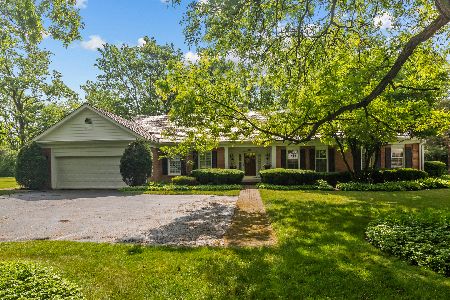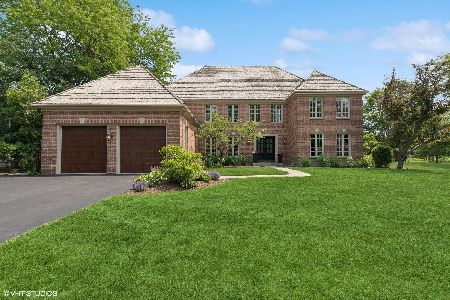515 Valley Road, Lake Forest, Illinois 60045
$730,000
|
Sold
|
|
| Status: | Closed |
| Sqft: | 2,942 |
| Cost/Sqft: | $255 |
| Beds: | 3 |
| Baths: | 4 |
| Year Built: | 1981 |
| Property Taxes: | $13,503 |
| Days On Market: | 1095 |
| Lot Size: | 0,38 |
Description
Well designed, light and bright home in the desirable Ponds with sidewalks and streetlamps. The Ponds offers beautiful nature walking paths around the three Ponds, to tennis courts and playground. Centrally located with easy access to Market Square, Forest Park Beach, three train stations, the highway to Chicago, O'Hare Airport and several shopping areas. Award winning schools! A family room/office space has a beamed, cathedral ceiling with track lighting just off the entryway. The spacious living room with wood burning fireplace and the dining room have large, floor to near ceiling windows facing east and the treed backyard. The kitchen has Kashmir white granite countertops, a gas range on the island, and an eat-in area that accommodates a table for six. The Bosch oven is less than three years old. The other oven is a combination convection/microwave. The kitchen also has abundant cupboard space and large, floor to near ceiling corner windows facing southeast. The laundry/mud room is exceptionally large with cupboards above and below, plus hanging racks. It also has a Kashmir white granite countertop, porcelain sink, backsplash, and doors to both the outside and oversized two-car garage. The home has hardwood floors throughout (except the laundry room and basement). Upstairs are three very large bedrooms, each with an ample walk-in closet. The primary bedroom has four southeast facing corner windows with new white blinds using push button operation. The primary bathroom is spacious with French doors, a double sink with a tub and shower, and an opportunity for updating. The other two bedrooms each have a panel of three windows, and the hall bathroom has a double sink with a tub/shower. The hallway linen closet is wide and deep. Two bedrooms and the hallway have ceiling fans, as does the kitchen. The basement is finished with a separate bedroom, including a long closet, and a bathroom with a shower. There is plenty of space for recreation and a sitting area. The family and living room as well as the basement are wired for stereo sound. Enjoy living in the Ponds of Lake Forest! The property is "Sold As Is"!
Property Specifics
| Single Family | |
| — | |
| — | |
| 1981 | |
| — | |
| — | |
| No | |
| 0.38 |
| Lake | |
| The Ponds | |
| 875 / Annual | |
| — | |
| — | |
| — | |
| 11707015 | |
| 16043010490000 |
Nearby Schools
| NAME: | DISTRICT: | DISTANCE: | |
|---|---|---|---|
|
Grade School
Cherokee Elementary School |
67 | — | |
|
Middle School
Deer Path Middle School |
67 | Not in DB | |
|
High School
Lake Forest High School |
115 | Not in DB | |
Property History
| DATE: | EVENT: | PRICE: | SOURCE: |
|---|---|---|---|
| 3 Apr, 2023 | Sold | $730,000 | MRED MLS |
| 2 Mar, 2023 | Under contract | $749,000 | MRED MLS |
| — | Last price change | $779,000 | MRED MLS |
| 30 Jan, 2023 | Listed for sale | $779,000 | MRED MLS |
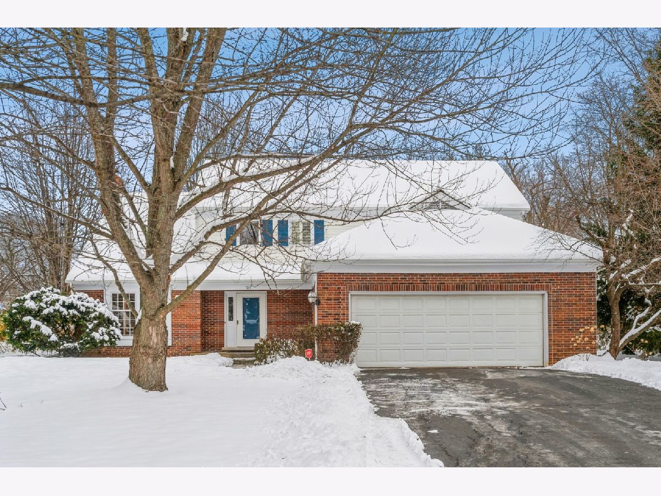

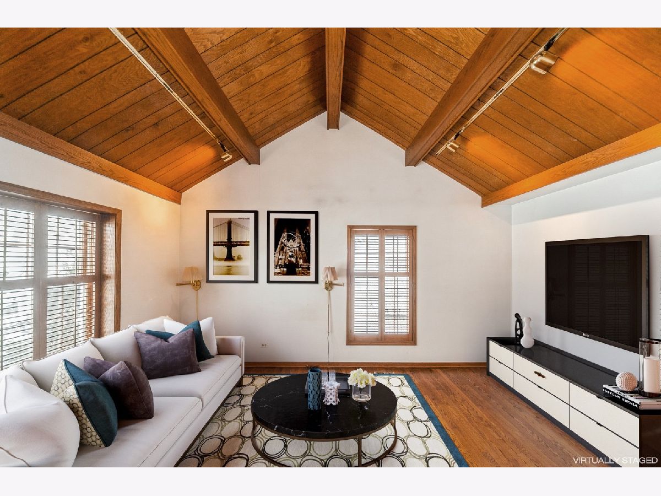



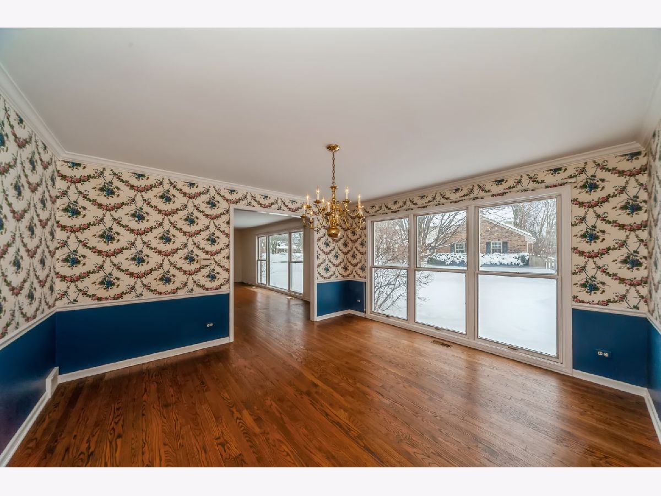


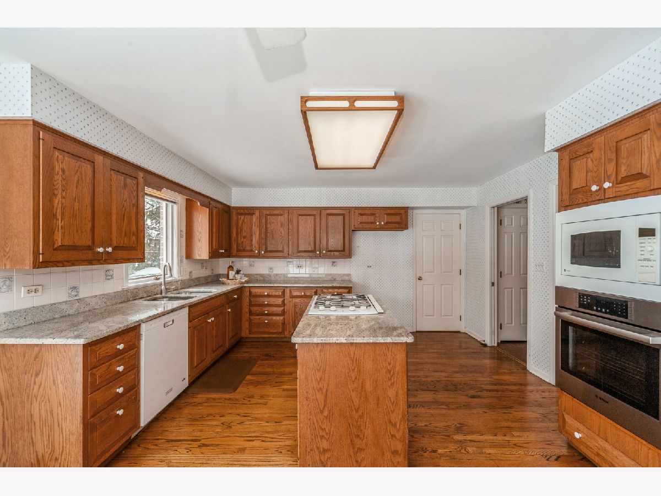


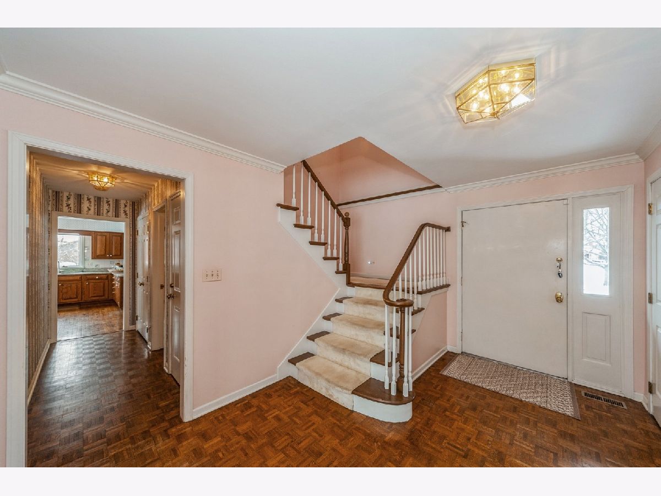
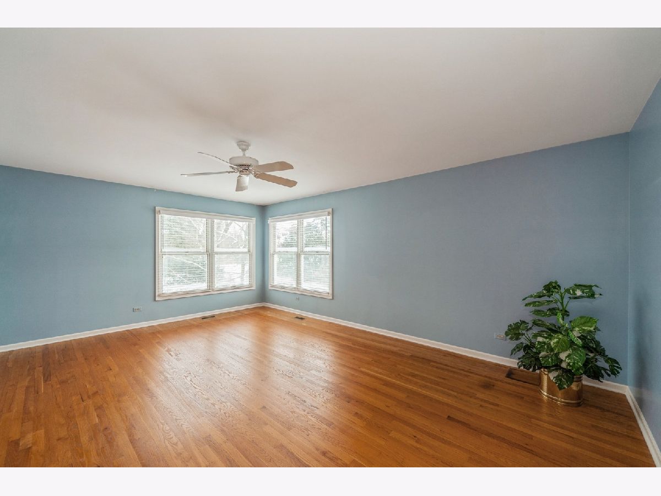
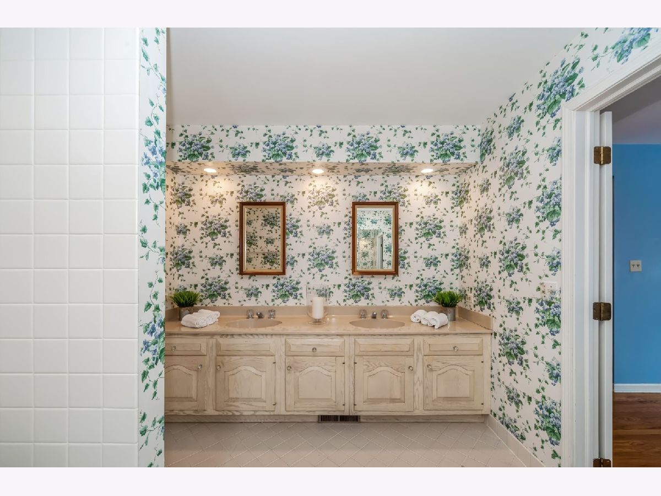
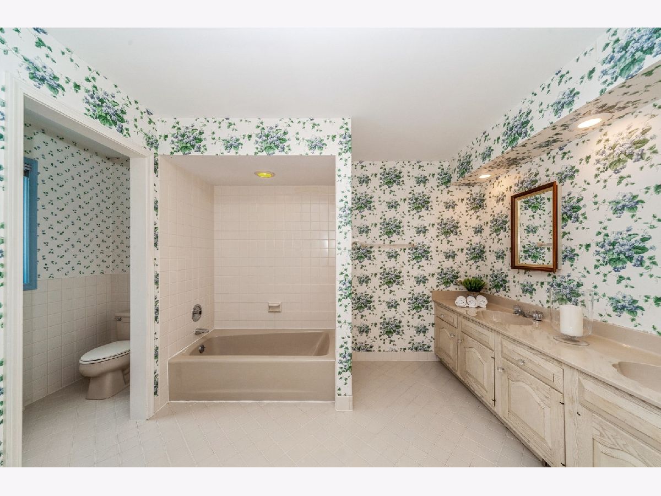
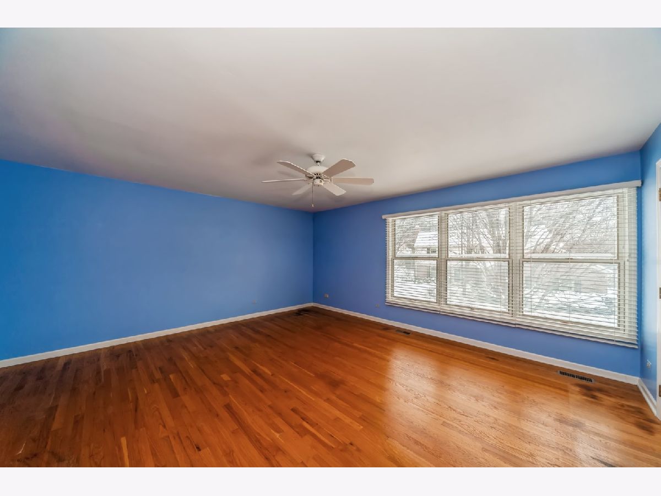
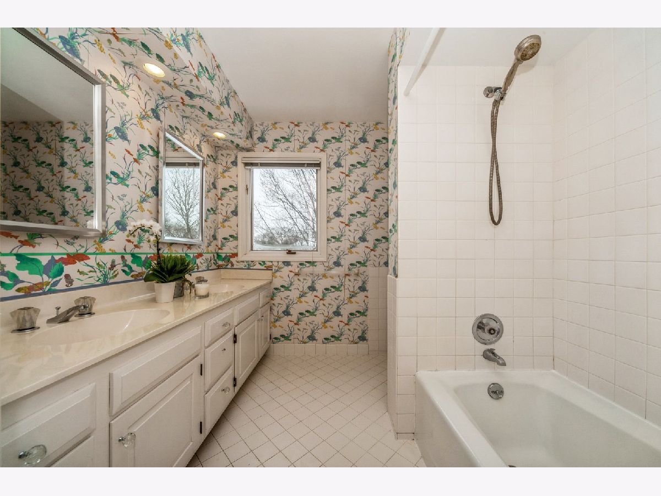


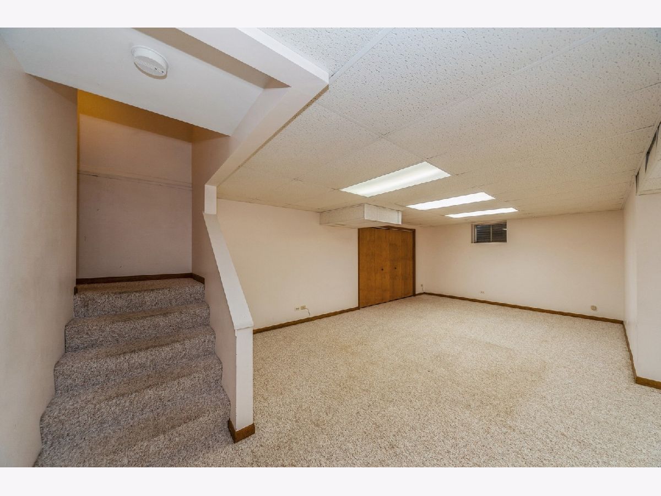




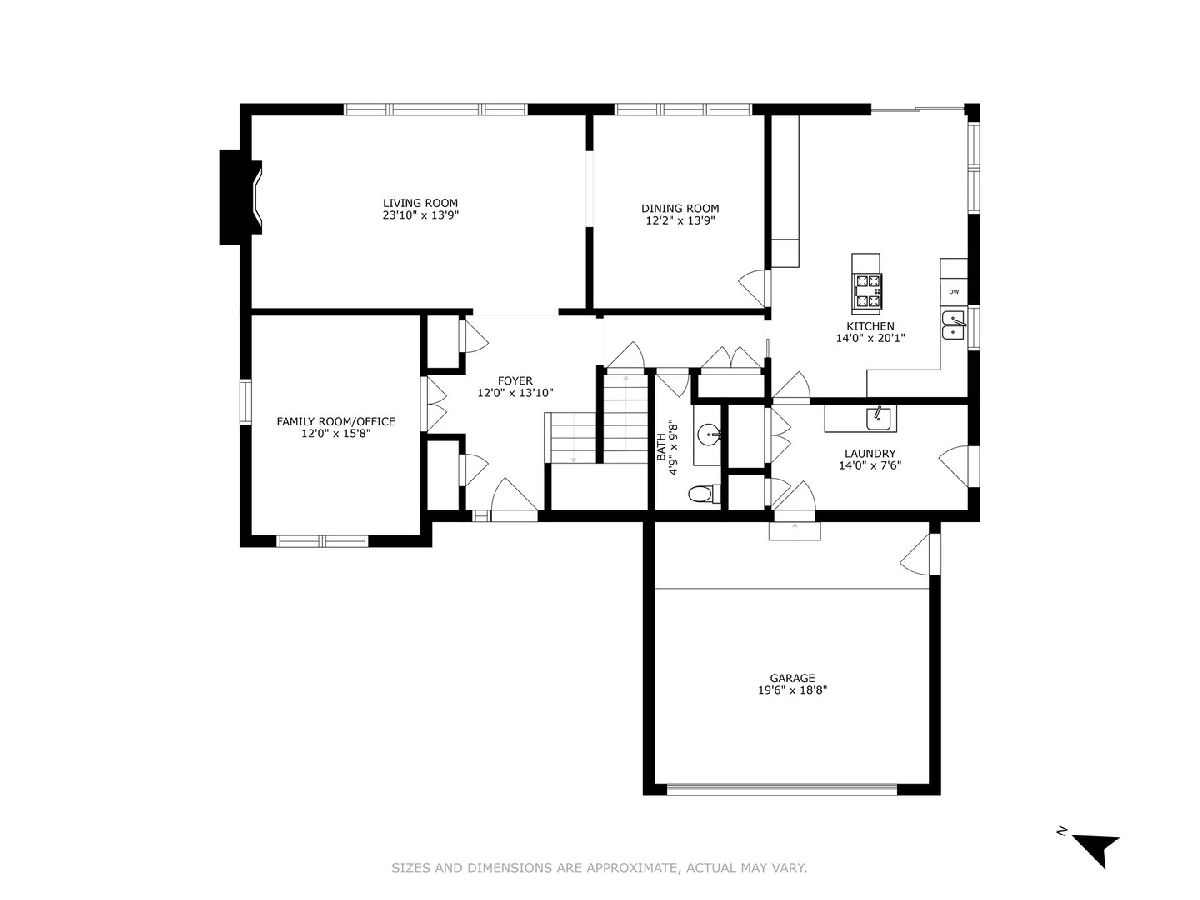
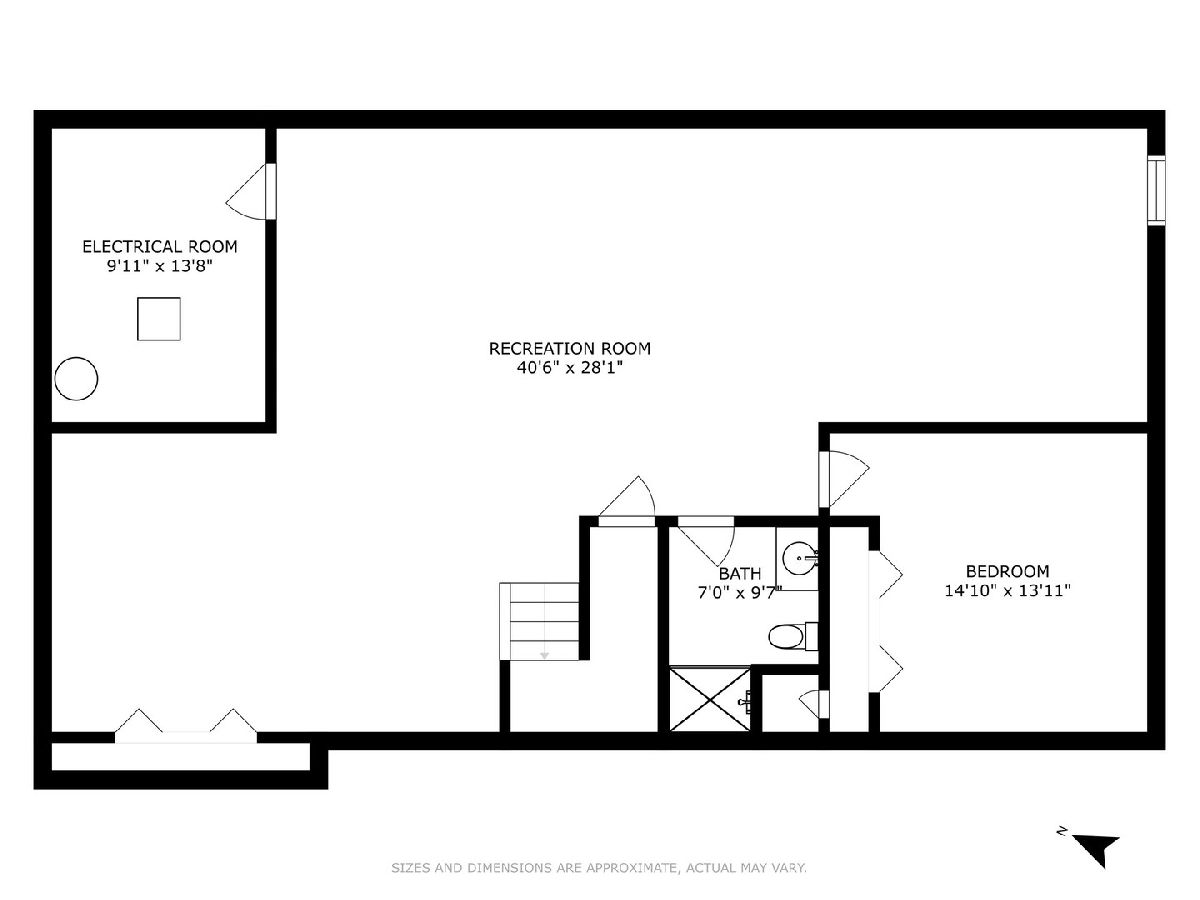
Room Specifics
Total Bedrooms: 4
Bedrooms Above Ground: 3
Bedrooms Below Ground: 1
Dimensions: —
Floor Type: —
Dimensions: —
Floor Type: —
Dimensions: —
Floor Type: —
Full Bathrooms: 4
Bathroom Amenities: Separate Shower,Double Sink
Bathroom in Basement: 1
Rooms: —
Basement Description: Finished
Other Specifics
| 2 | |
| — | |
| Asphalt | |
| — | |
| — | |
| 126.57X31.49X31.43X46.00 | |
| Unfinished | |
| — | |
| — | |
| — | |
| Not in DB | |
| — | |
| — | |
| — | |
| — |
Tax History
| Year | Property Taxes |
|---|---|
| 2023 | $13,503 |
Contact Agent
Nearby Similar Homes
Nearby Sold Comparables
Contact Agent
Listing Provided By
Berkshire Hathaway HomeServices Chicago



