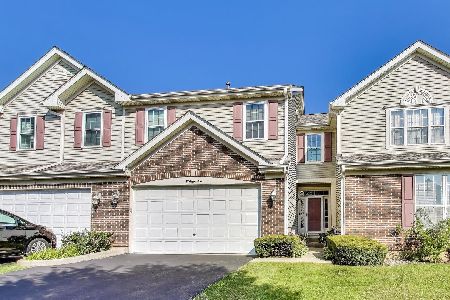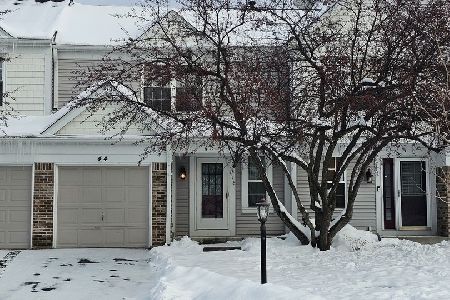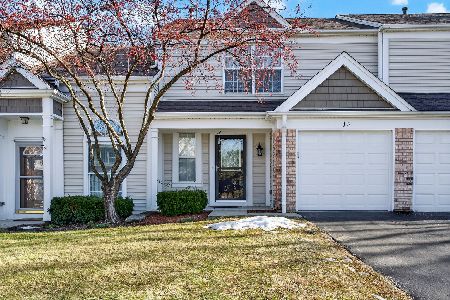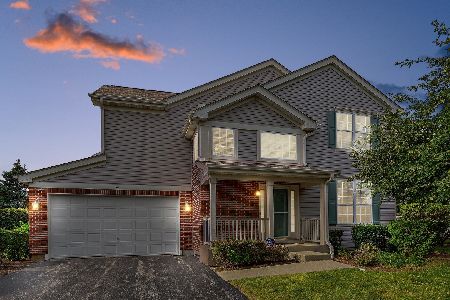31 Stonegate Lane, Streamwood, Illinois 60107
$250,000
|
Sold
|
|
| Status: | Closed |
| Sqft: | 1,721 |
| Cost/Sqft: | $148 |
| Beds: | 3 |
| Baths: | 3 |
| Year Built: | 1999 |
| Property Taxes: | $5,691 |
| Days On Market: | 1761 |
| Lot Size: | 0,00 |
Description
This big Townhouse unit in The Highlands Subdivision can be someone else's mansion if given some "TLC" (Tender Loving Care) some painting and updating. This has 3 good size bedrooms. Master bedroom has master bath and big closet. Good size loft on the second floor can be an office. This townhouse has a two story formal living room and receives lots of natural light coming from huge glass windows. It has formal dining room with a gas fireplace. It opens to a concrete patio for your outdoor cook out. The kitchen has lots of cabinets. The huge finished basement can be a recreation or family room. There is also another room in the basement, that can be use as a bedroom. The laundry facilities and the mechanicals are also in the basement. There is a 2 attached car garage and some driveway parking spaces. The subdivision is near expressway, biking/hiking trails in Poplar Creek Forest Preserve, park, shopping and restaurants. Easy to show with some notice. Property is "SOLD AS-IS."
Property Specifics
| Condos/Townhomes | |
| 2 | |
| — | |
| 1999 | |
| Full | |
| DUNDEE II | |
| No | |
| — |
| Cook | |
| The Highlands | |
| 220 / Monthly | |
| Insurance,Exterior Maintenance,Lawn Care,Scavenger,Snow Removal | |
| Lake Michigan | |
| Public Sewer | |
| 11038821 | |
| 06143120051099 |
Nearby Schools
| NAME: | DISTRICT: | DISTANCE: | |
|---|---|---|---|
|
Grade School
Glenbrook Elementary School |
46 | — | |
|
Middle School
Canton Middle School |
46 | Not in DB | |
|
High School
Streamwood High School |
46 | Not in DB | |
Property History
| DATE: | EVENT: | PRICE: | SOURCE: |
|---|---|---|---|
| 4 Jun, 2021 | Sold | $250,000 | MRED MLS |
| 4 Apr, 2021 | Under contract | $255,000 | MRED MLS |
| 1 Apr, 2021 | Listed for sale | $255,000 | MRED MLS |
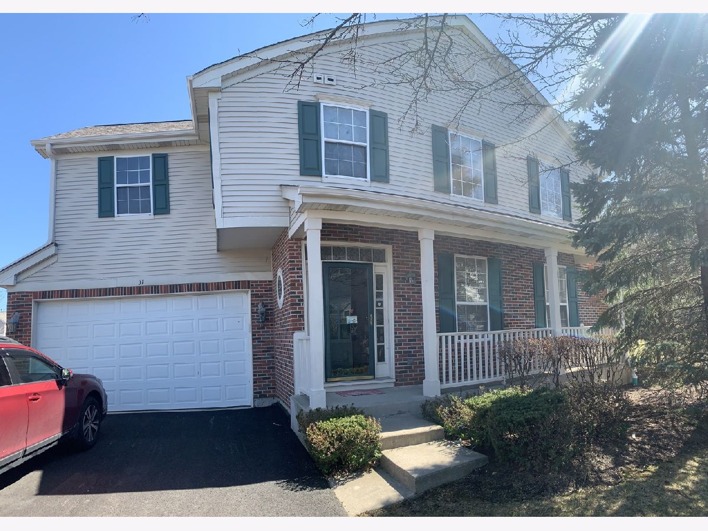
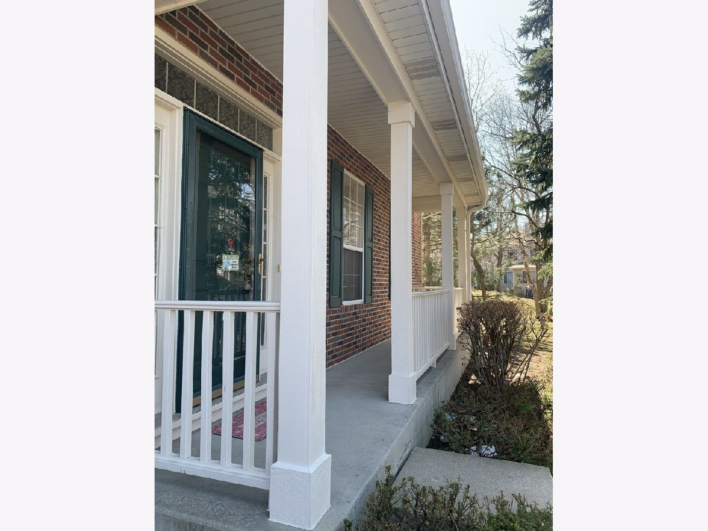
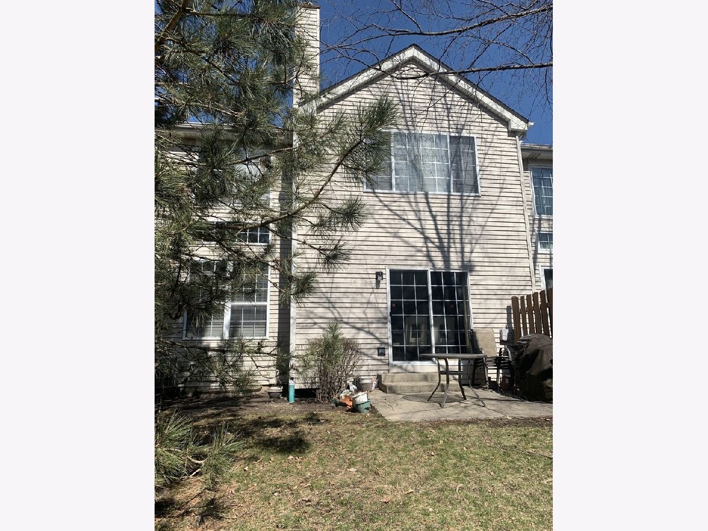
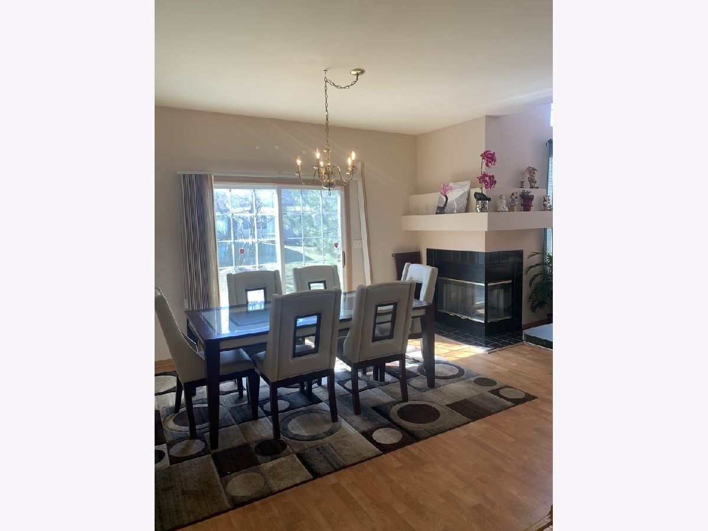
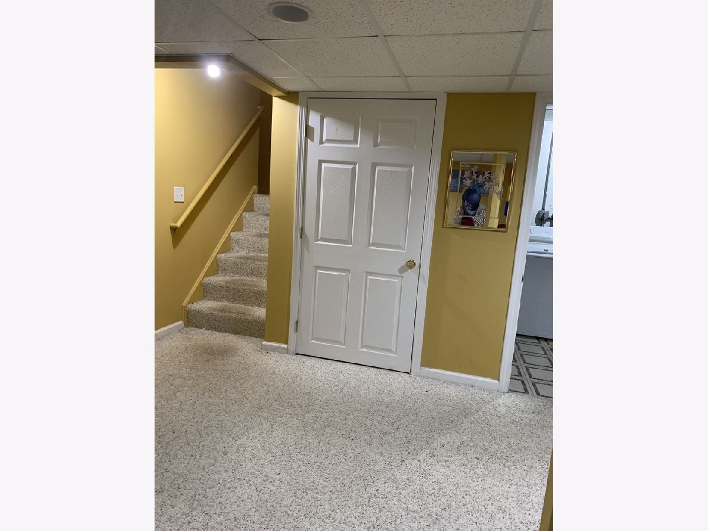
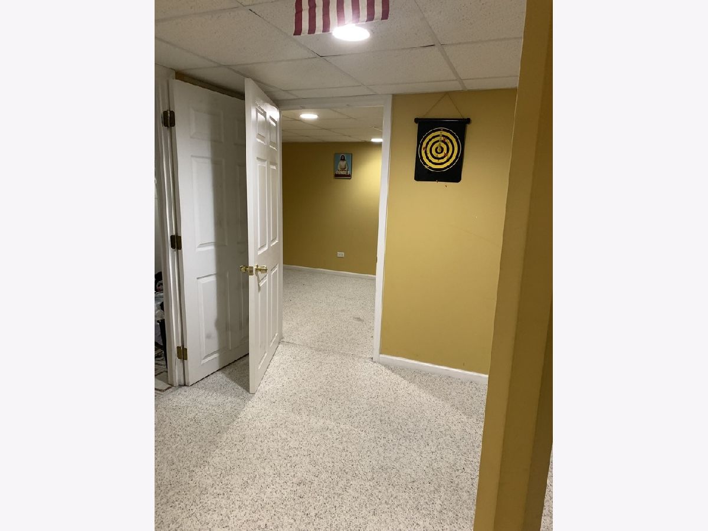
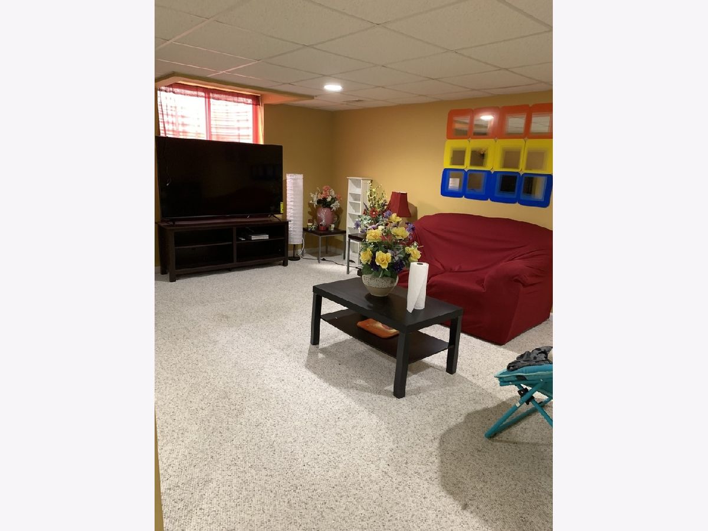
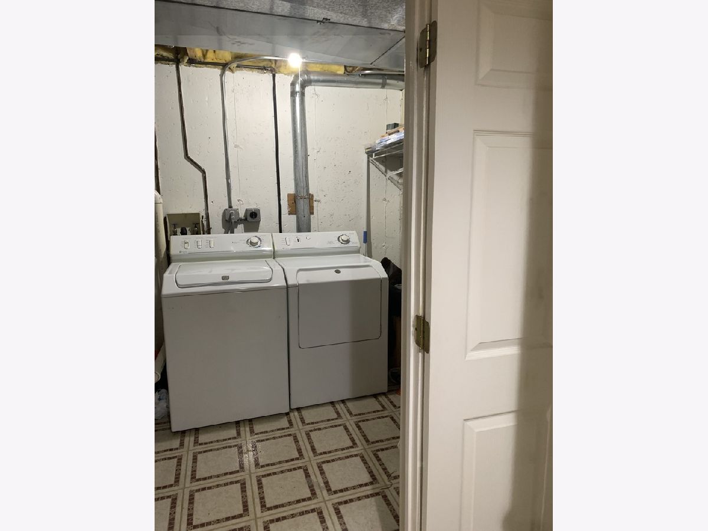

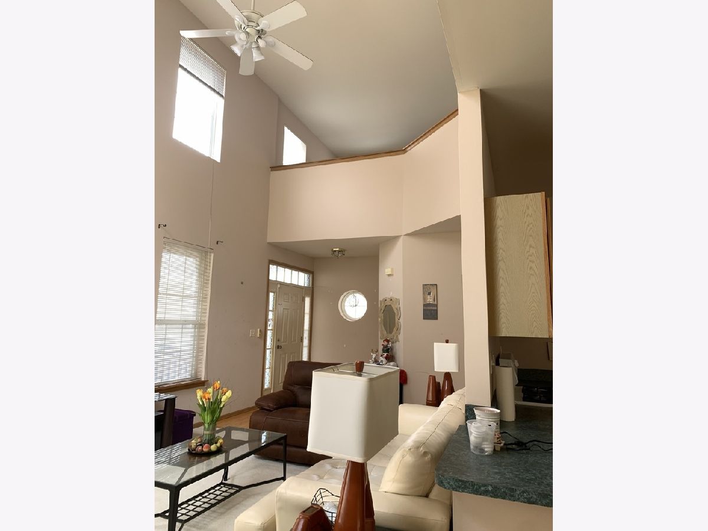
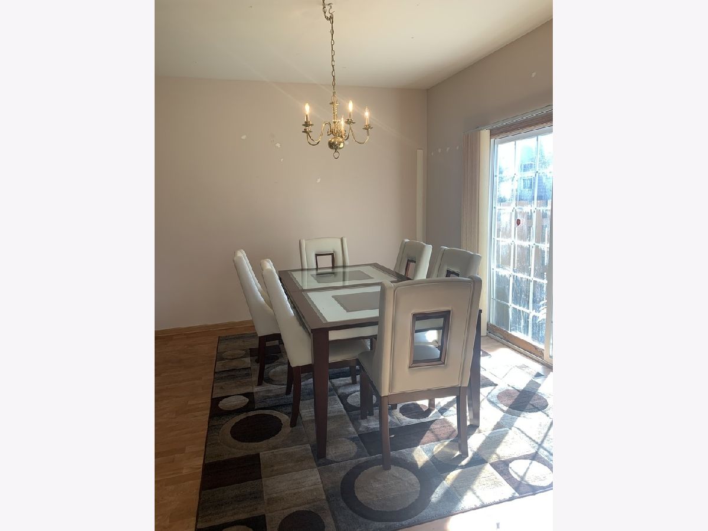
Room Specifics
Total Bedrooms: 3
Bedrooms Above Ground: 3
Bedrooms Below Ground: 0
Dimensions: —
Floor Type: Carpet
Dimensions: —
Floor Type: Carpet
Full Bathrooms: 3
Bathroom Amenities: Separate Shower,Double Sink,Bidet,Soaking Tub
Bathroom in Basement: 0
Rooms: Loft,Storage,Family Room
Basement Description: Finished,Rec/Family Area
Other Specifics
| 2 | |
| Concrete Perimeter | |
| Asphalt | |
| Patio, End Unit | |
| Common Grounds,Corner Lot | |
| COMMON | |
| — | |
| Full | |
| Vaulted/Cathedral Ceilings, Skylight(s), Laundry Hook-Up in Unit, Storage, Ceiling - 10 Foot, Some Carpeting, Some Window Treatmnt, Some Wood Floors, Drapes/Blinds, Separate Dining Room, Some Storm Doors, Some Wall-To-Wall Cp | |
| Range, Microwave, Dishwasher, Refrigerator, Washer, Dryer, Disposal | |
| Not in DB | |
| — | |
| — | |
| Park | |
| Double Sided, Attached Fireplace Doors/Screen, Gas Log, Gas Starter |
Tax History
| Year | Property Taxes |
|---|---|
| 2021 | $5,691 |
Contact Agent
Nearby Similar Homes
Nearby Sold Comparables
Contact Agent
Listing Provided By
Homeland Realty, Inc.

