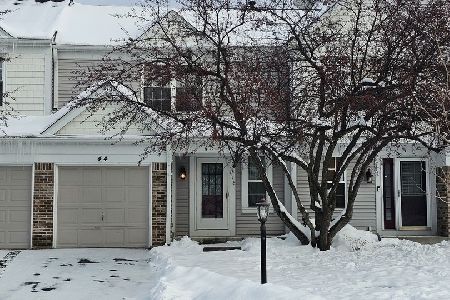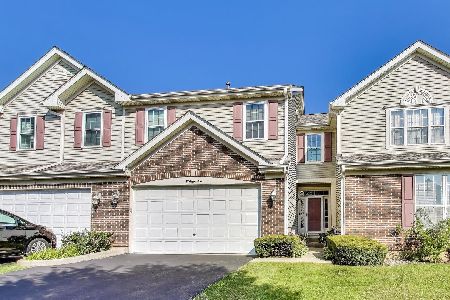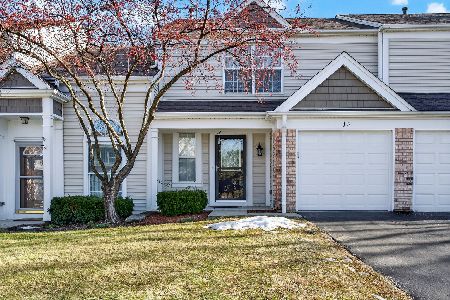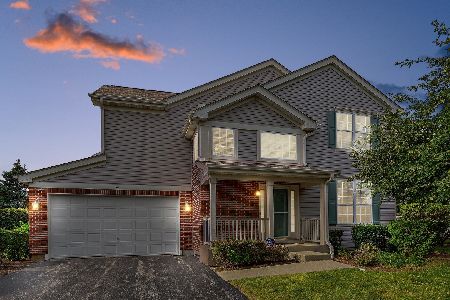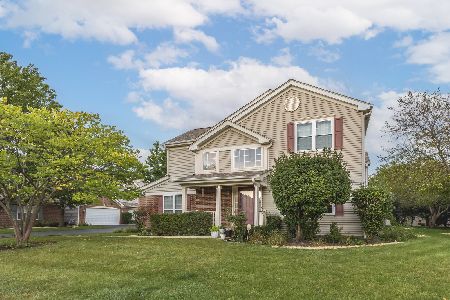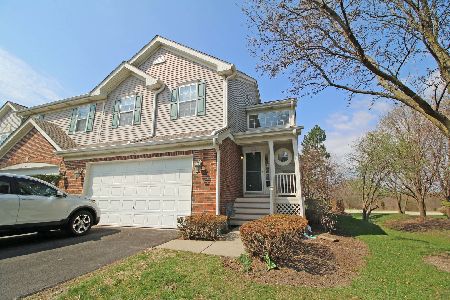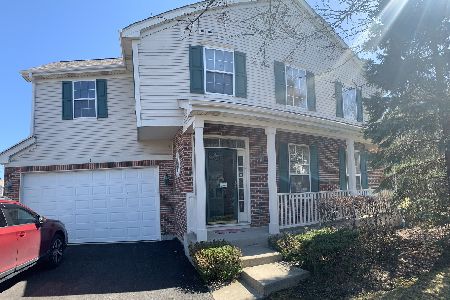30 Stonegate Lane, Streamwood, Illinois 60107
$225,000
|
Sold
|
|
| Status: | Closed |
| Sqft: | 2,090 |
| Cost/Sqft: | $110 |
| Beds: | 3 |
| Baths: | 3 |
| Year Built: | 1998 |
| Property Taxes: | $4,697 |
| Days On Market: | 2871 |
| Lot Size: | 0,00 |
Description
Bright, Spacious & Contemporary! 2 Story, End unit Town Home with Full professionally finished basement, 3 bedrooms, loft, 2.1 baths and 2 car garage, makes this home feel like a single family!! Open Living Concept on main level has NEW Modern Distressed Griege Wood floors, 2 story foyer and 2nd level offers large bedrooms with volume ceilings. FULL size kitchen has newer SS appliances ('15), breakfast bar and convenient laundry area. Finished basement is perfect for movie night and a separate bonus room dbls as guest room or in-home office! New windows ('15) come with transferable warranty, Nest thermostat, LOW HOA and Close to everything: I-90, parks, forest preserve with walking & bike trails! Watch the 3D walk through and hurry over!
Property Specifics
| Condos/Townhomes | |
| 2 | |
| — | |
| 1998 | |
| Full | |
| — | |
| No | |
| — |
| Cook | |
| The Highlands | |
| 189 / Monthly | |
| Insurance,Exterior Maintenance,Lawn Care,Snow Removal | |
| Public | |
| Public Sewer | |
| 09887446 | |
| 06143120051023 |
Nearby Schools
| NAME: | DISTRICT: | DISTANCE: | |
|---|---|---|---|
|
Grade School
Glenbrook Elementary School |
46 | — | |
|
Middle School
Canton Middle School |
46 | Not in DB | |
|
High School
Streamwood High School |
46 | Not in DB | |
Property History
| DATE: | EVENT: | PRICE: | SOURCE: |
|---|---|---|---|
| 30 Apr, 2018 | Sold | $225,000 | MRED MLS |
| 20 Mar, 2018 | Under contract | $229,000 | MRED MLS |
| 17 Mar, 2018 | Listed for sale | $229,000 | MRED MLS |
| 4 Nov, 2022 | Sold | $320,000 | MRED MLS |
| 28 Sep, 2022 | Under contract | $324,900 | MRED MLS |
| 22 Sep, 2022 | Listed for sale | $324,900 | MRED MLS |
Room Specifics
Total Bedrooms: 3
Bedrooms Above Ground: 3
Bedrooms Below Ground: 0
Dimensions: —
Floor Type: Carpet
Dimensions: —
Floor Type: Carpet
Full Bathrooms: 3
Bathroom Amenities: Separate Shower,Double Sink,Soaking Tub
Bathroom in Basement: 0
Rooms: Loft,Recreation Room,Bonus Room
Basement Description: Finished
Other Specifics
| 2 | |
| Concrete Perimeter | |
| Asphalt | |
| Patio | |
| Common Grounds,Forest Preserve Adjacent,Landscaped | |
| COMMON | |
| — | |
| Full | |
| Vaulted/Cathedral Ceilings, Skylight(s), Wood Laminate Floors, First Floor Laundry | |
| Range, Microwave, Dishwasher, Refrigerator, Washer, Dryer | |
| Not in DB | |
| — | |
| — | |
| — | |
| — |
Tax History
| Year | Property Taxes |
|---|---|
| 2018 | $4,697 |
| 2022 | $6,242 |
Contact Agent
Nearby Similar Homes
Nearby Sold Comparables
Contact Agent
Listing Provided By
Redfin Corporation

