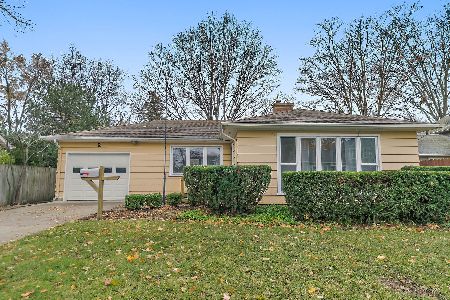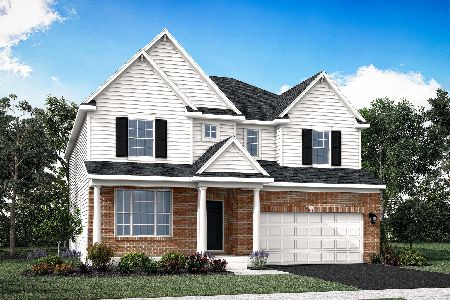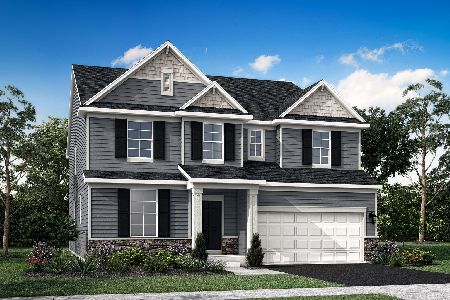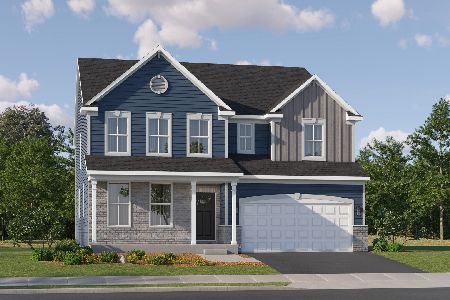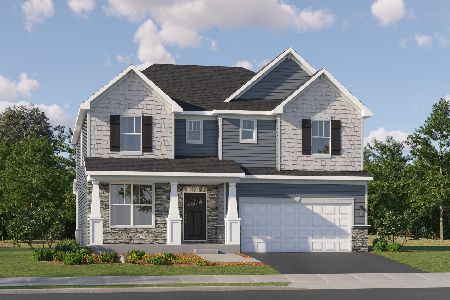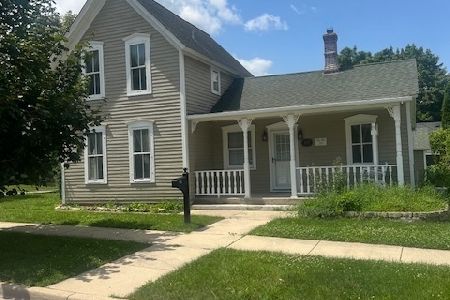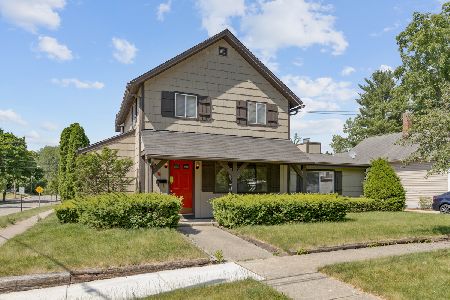310 6th Street, West Dundee, Illinois 60118
$332,500
|
Sold
|
|
| Status: | Closed |
| Sqft: | 2,800 |
| Cost/Sqft: | $125 |
| Beds: | 5 |
| Baths: | 3 |
| Year Built: | 1940 |
| Property Taxes: | $7,865 |
| Days On Market: | 1531 |
| Lot Size: | 0,00 |
Description
Check out this uniquely large home in the downtown of historic Dundee offering 5 bedrooms, 2.5 baths 2.5 car, first floor family room, eat in kitchen and rec room in the basement. Discover hardwood floors under LR and DR and several bedrooms. Spacious kitchen with lots of cabinets and an inviting breakfast nook . A vintage powder room is conveniently located off the kitchen. Enjoy the wonderfully bright family room that is highlighted with a beautiful fireplace. Views from the family room to the rear yard is a WOW factor --- really nice and well manicured. Th second floor has two full baths and one has a double bowl vanity. Entrance to an unfinished attic space for future expansion exits from one of the 5 bedrooms. The partially finished basement has a recreation room and tons of storage space. This home is located in a pleasant area with a nearby park featuring community activities throughout the year. Walking distance to Main Street and to charming and historic downtown West Dundee featuring shopping and dining. Enjoy the Farmer's Market, the Music "Festivals", Dickens in Dundee, Octoberfest Celebrations, Thirsty Thursday's and more--- a fantastic downtown. See it today.
Property Specifics
| Single Family | |
| — | |
| Traditional | |
| 1940 | |
| Partial | |
| — | |
| No | |
| — |
| Kane | |
| — | |
| — / Not Applicable | |
| None | |
| Lake Michigan | |
| Public Sewer | |
| 11269645 | |
| 0322406008 |
Nearby Schools
| NAME: | DISTRICT: | DISTANCE: | |
|---|---|---|---|
|
High School
Dundee-crown High School |
300 | Not in DB | |
Property History
| DATE: | EVENT: | PRICE: | SOURCE: |
|---|---|---|---|
| 12 Jan, 2022 | Sold | $332,500 | MRED MLS |
| 17 Dec, 2021 | Under contract | $349,500 | MRED MLS |
| 12 Nov, 2021 | Listed for sale | $349,500 | MRED MLS |
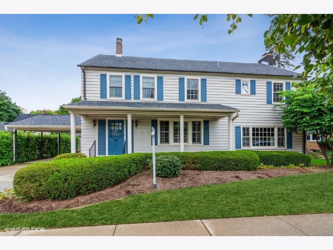
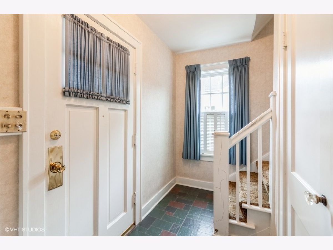
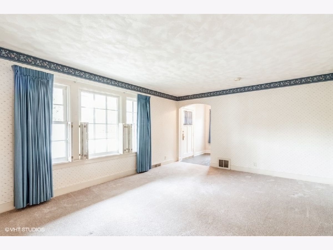
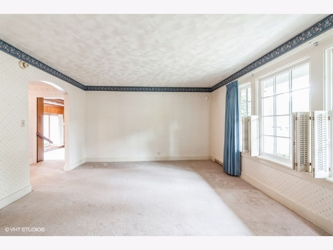
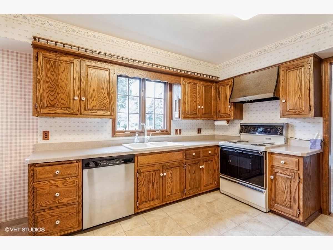
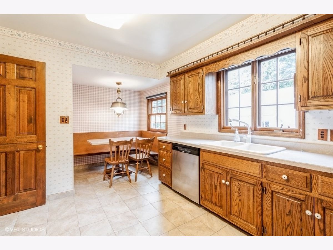
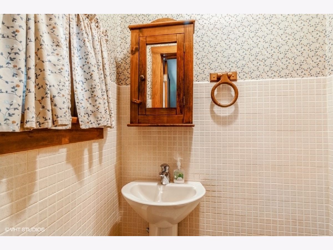
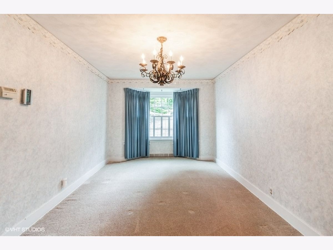
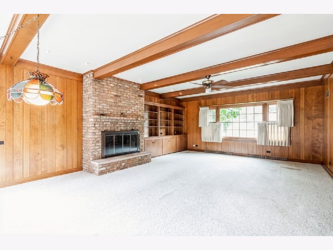
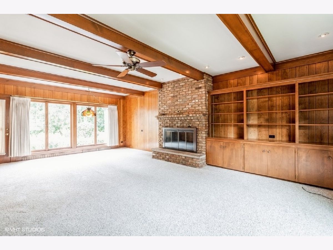
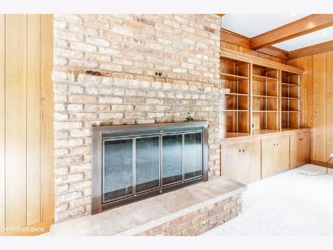
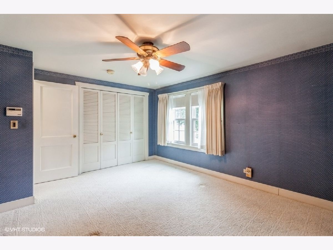
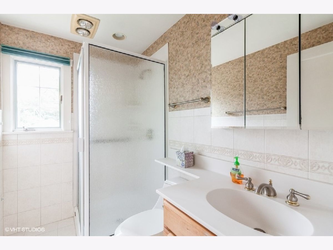
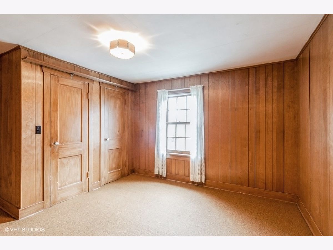
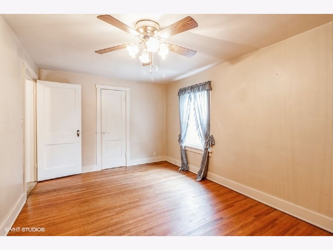
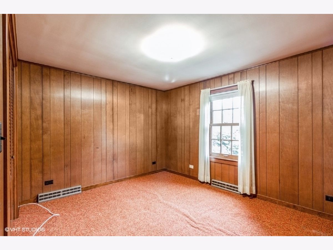
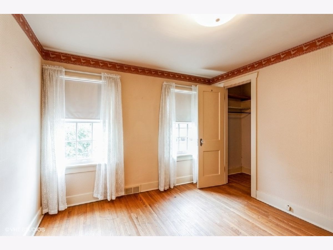
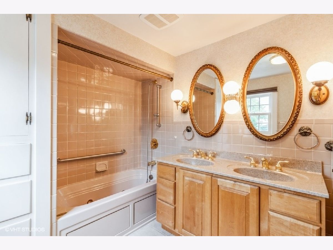
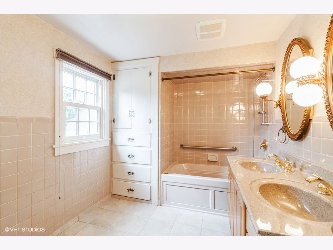
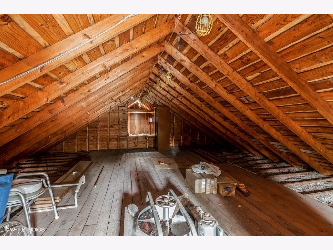
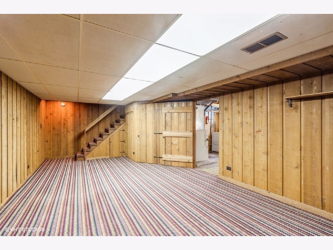
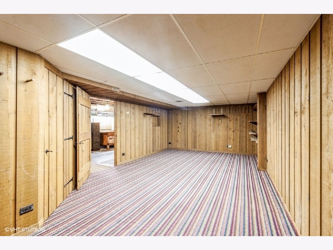
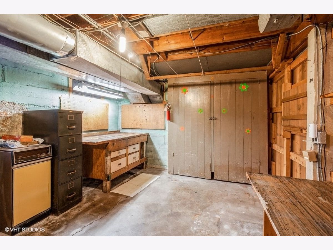
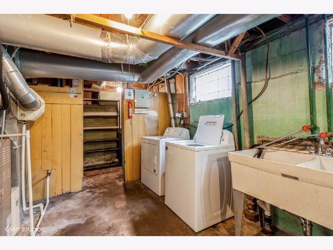
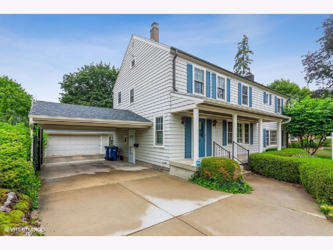
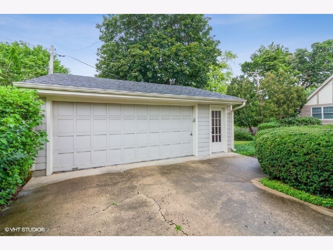
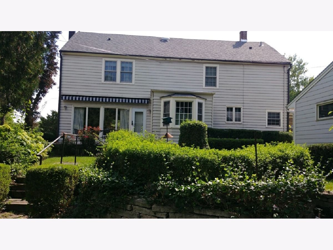
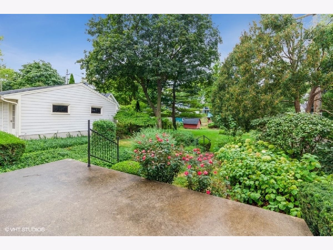
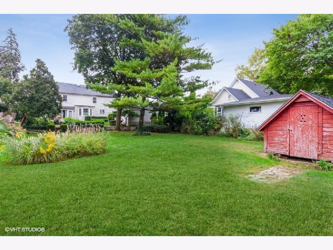
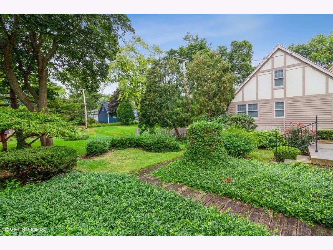
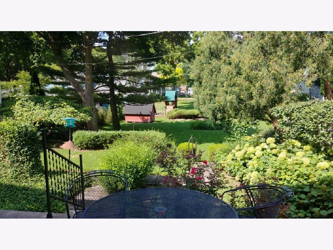
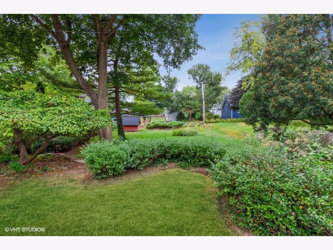
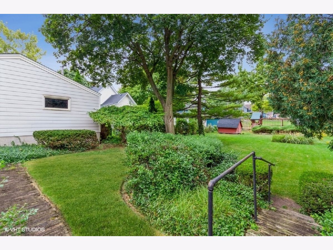
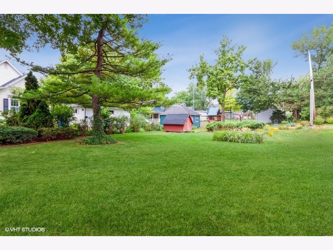
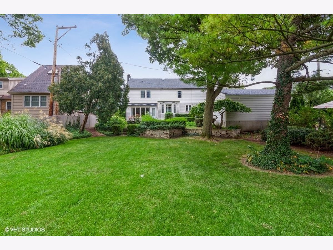
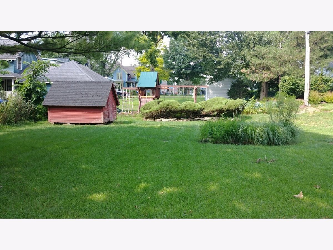
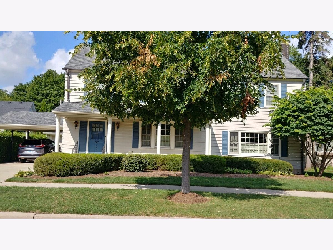
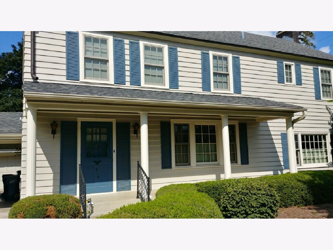
Room Specifics
Total Bedrooms: 5
Bedrooms Above Ground: 5
Bedrooms Below Ground: 0
Dimensions: —
Floor Type: —
Dimensions: —
Floor Type: —
Dimensions: —
Floor Type: —
Dimensions: —
Floor Type: —
Full Bathrooms: 3
Bathroom Amenities: Double Sink
Bathroom in Basement: 0
Rooms: Bedroom 5,Eating Area,Recreation Room
Basement Description: Partially Finished
Other Specifics
| 2 | |
| — | |
| — | |
| Patio | |
| Landscaped | |
| 80 X 150 | |
| Full,Unfinished | |
| None | |
| — | |
| — | |
| Not in DB | |
| Park, Pool, Tennis Court(s) | |
| — | |
| — | |
| — |
Tax History
| Year | Property Taxes |
|---|---|
| 2022 | $7,865 |
Contact Agent
Nearby Similar Homes
Nearby Sold Comparables
Contact Agent
Listing Provided By
RE/MAX Central Inc.

