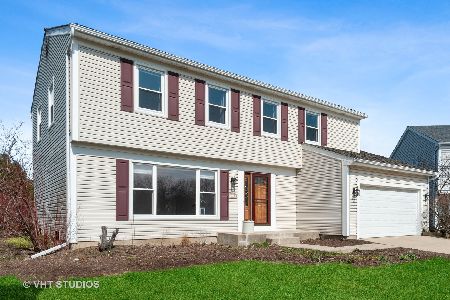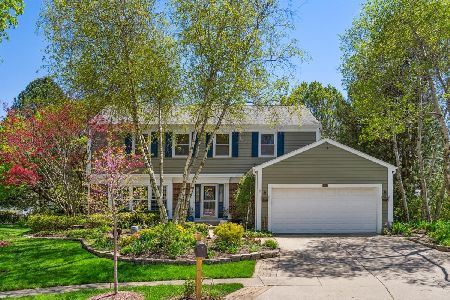310 Amherst Court, Vernon Hills, Illinois 60061
$353,000
|
Sold
|
|
| Status: | Closed |
| Sqft: | 2,136 |
| Cost/Sqft: | $168 |
| Beds: | 4 |
| Baths: | 3 |
| Year Built: | 1977 |
| Property Taxes: | $9,941 |
| Days On Market: | 2251 |
| Lot Size: | 0,21 |
Description
Prepare to be impressed! This well maintained home features remarkably kept hardwood flooring, crown molding, custom wall nooks and recessed lighting. The inviting living room opens to the dining room; perfect for hosting those family gatherings. Step into the upgraded kitchen outfitted with stainless steel appliances, granite counter tops, 42" cabinets, center island, and separate eating area with sliders to the patio. Master suite includes walk-in closet, updated private bath with subway tiled shower. 3 additional bedrooms and shared bath complete the second level. Cozy up to a fire in your lower level family room, a great space to relax. But, wait, that's not all! Expansive finished basement provides for a great place to entertain and added living space with a large rec room, office and storage room. Conveniently located near parks, bike trails, the Metra station, shopping and restaurants!
Property Specifics
| Single Family | |
| — | |
| Quad Level | |
| 1977 | |
| Full | |
| ETON | |
| No | |
| 0.21 |
| Lake | |
| Deerpath | |
| — / Not Applicable | |
| None | |
| Lake Michigan | |
| Public Sewer | |
| 10582083 | |
| 15043020140000 |
Nearby Schools
| NAME: | DISTRICT: | DISTANCE: | |
|---|---|---|---|
|
Grade School
Aspen Elementary School |
73 | — | |
|
Middle School
Hawthorn Middle School South |
73 | Not in DB | |
|
High School
Vernon Hills High School |
128 | Not in DB | |
Property History
| DATE: | EVENT: | PRICE: | SOURCE: |
|---|---|---|---|
| 27 Jan, 2020 | Sold | $353,000 | MRED MLS |
| 4 Dec, 2019 | Under contract | $359,900 | MRED MLS |
| 26 Nov, 2019 | Listed for sale | $359,900 | MRED MLS |
Room Specifics
Total Bedrooms: 4
Bedrooms Above Ground: 4
Bedrooms Below Ground: 0
Dimensions: —
Floor Type: Hardwood
Dimensions: —
Floor Type: Hardwood
Dimensions: —
Floor Type: Hardwood
Full Bathrooms: 3
Bathroom Amenities: —
Bathroom in Basement: 0
Rooms: Office,Recreation Room,Storage
Basement Description: Finished,Sub-Basement
Other Specifics
| 2 | |
| — | |
| Concrete | |
| Patio, Porch | |
| Cul-De-Sac | |
| 21X21X136X130X104 | |
| — | |
| Full | |
| Hardwood Floors, Walk-In Closet(s) | |
| Range, Microwave, Dishwasher, Washer, Dryer, Stainless Steel Appliance(s) | |
| Not in DB | |
| Sidewalks, Street Lights, Street Paved | |
| — | |
| — | |
| Wood Burning, Attached Fireplace Doors/Screen |
Tax History
| Year | Property Taxes |
|---|---|
| 2020 | $9,941 |
Contact Agent
Nearby Similar Homes
Nearby Sold Comparables
Contact Agent
Listing Provided By
RE/MAX Suburban








