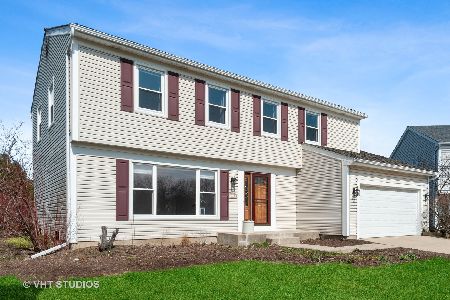401 Aurora Court, Vernon Hills, Illinois 60061
$665,000
|
Sold
|
|
| Status: | Closed |
| Sqft: | 2,768 |
| Cost/Sqft: | $217 |
| Beds: | 4 |
| Baths: | 3 |
| Year Built: | 1976 |
| Property Taxes: | $11,947 |
| Days On Market: | 292 |
| Lot Size: | 0,25 |
Description
From the moment you pull into the Cul-de-Sac, you will be impressed by the well-maintained landscaping and the vibrant perennial garden beds, making this home a true gardener's delight. As you step inside, the interior design reflects a stylish and sophisticated Pottery Barn aesthetic, with a perfect blend of modern updates and timeless charm. The updated kitchen is a chef's dream, featuring numerous built-ins, sleek stainless steel appliances, quartz countertops, a marble backsplash, pantry cabinets, and a fantastic island with a separate sink - ideal for both cooking and entertaining. The primary bath has been beautifully updated with marble countertops, a separate shower and soaking tub, and a walk-in closet for added luxury. The cozy living room is adorned with built-in shelving and cabinets, offering both functionality and style. The first-floor laundry room is one of the few in this subdivision to include a convenient sink and built-in cabinets. The basement is partially finished and includes a spacious crawl space for additional storage. The furnace, A/C, and hot water tank are newer. Once you're finished touring the inside of this charming home, the true beauty extends to the backyard. It's an outdoor oasis, featuring flowering trees, lush perennials, and three distinct areas to enjoy - a fire pit for cool evenings, a large seating area for gatherings, and a more intimate, private corner perfect for relaxing. Two large garden sheds provide ample storage space, and natural gas is available for grilling convenience. Whether you're an avid gardener or someone who appreciates a beautifully landscaped retreat, this yard will exceed your expectations.
Property Specifics
| Single Family | |
| — | |
| — | |
| 1976 | |
| — | |
| — | |
| No | |
| 0.25 |
| Lake | |
| Deerpath | |
| 0 / Not Applicable | |
| — | |
| — | |
| — | |
| 12330952 | |
| 15041040140000 |
Nearby Schools
| NAME: | DISTRICT: | DISTANCE: | |
|---|---|---|---|
|
Grade School
Aspen Elementary School |
73 | — | |
|
Middle School
Hawthorn Elementary School (sout |
73 | Not in DB | |
|
High School
Vernon Hills High School |
128 | Not in DB | |
Property History
| DATE: | EVENT: | PRICE: | SOURCE: |
|---|---|---|---|
| 13 Jun, 2008 | Sold | $439,000 | MRED MLS |
| 25 Apr, 2008 | Under contract | $449,000 | MRED MLS |
| 15 Apr, 2008 | Listed for sale | $449,000 | MRED MLS |
| 29 May, 2025 | Sold | $665,000 | MRED MLS |
| 13 Apr, 2025 | Under contract | $599,900 | MRED MLS |
| 6 Apr, 2025 | Listed for sale | $599,900 | MRED MLS |
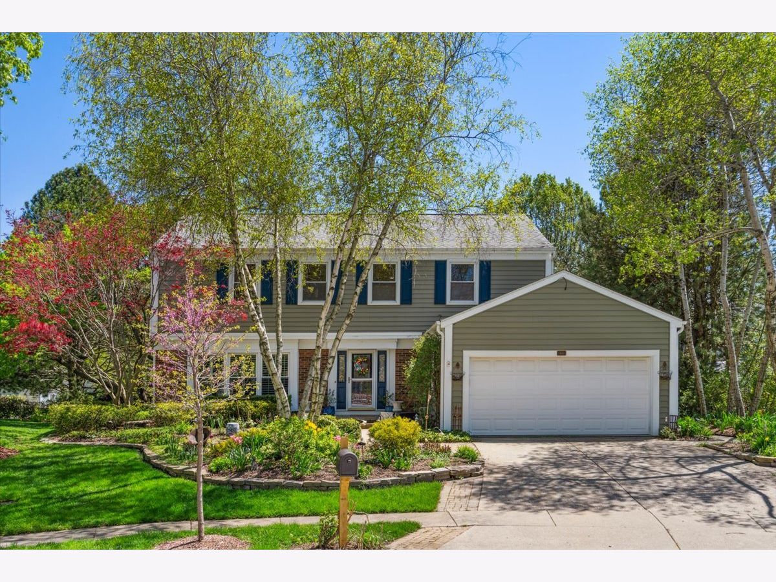
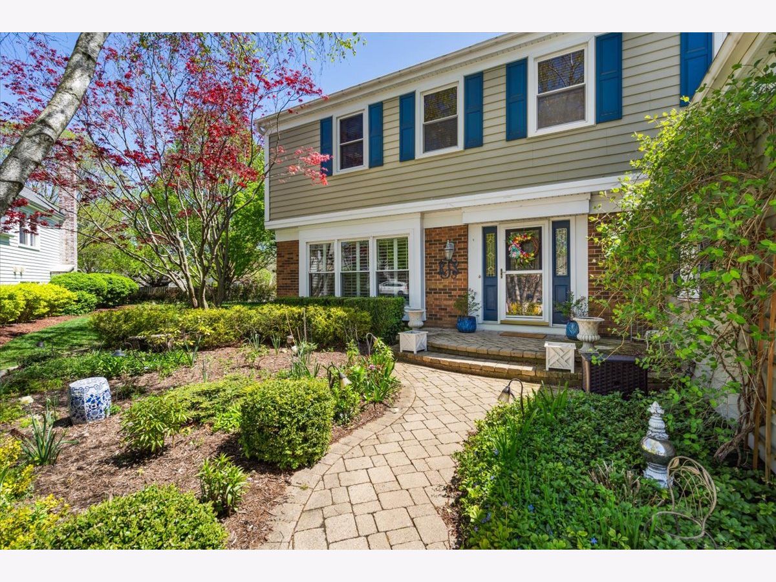
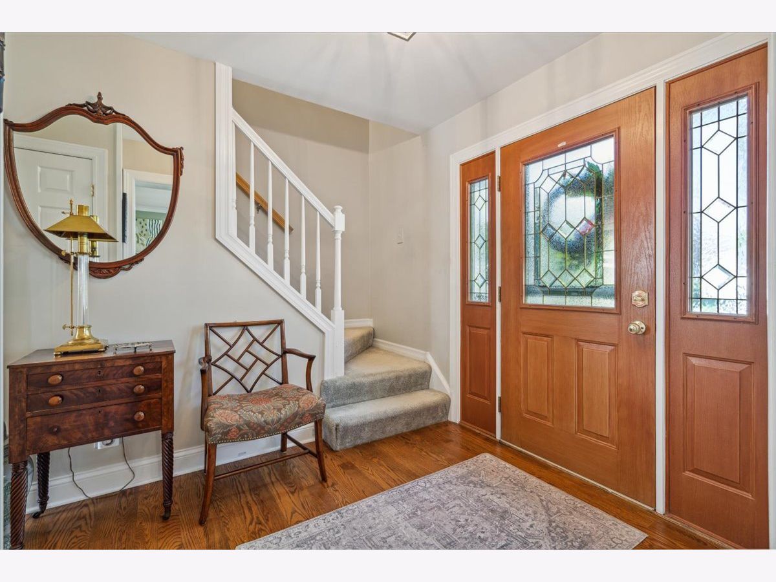
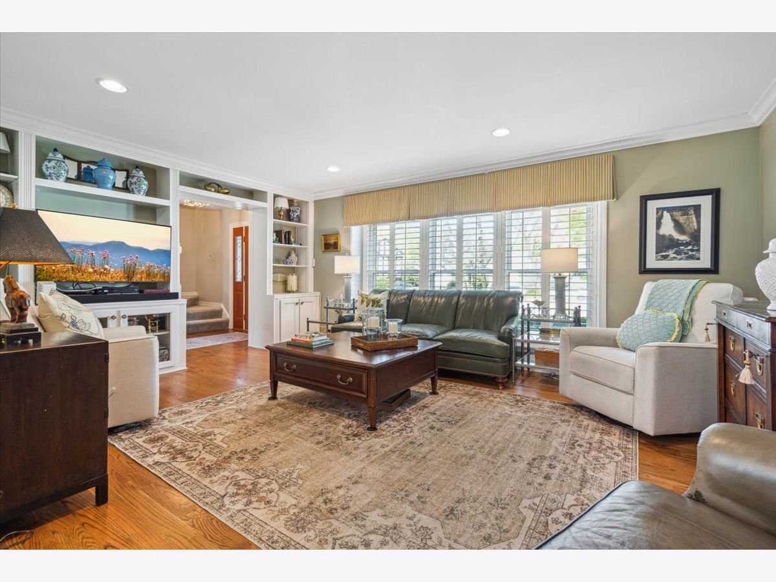
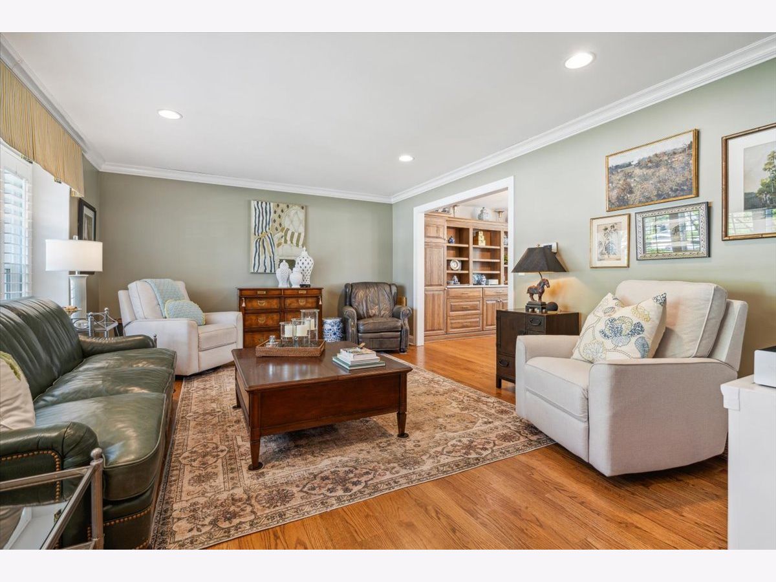


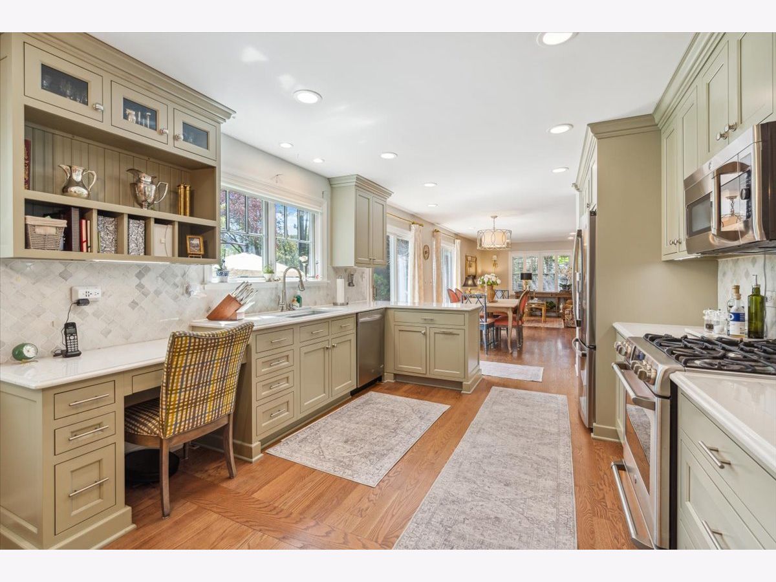


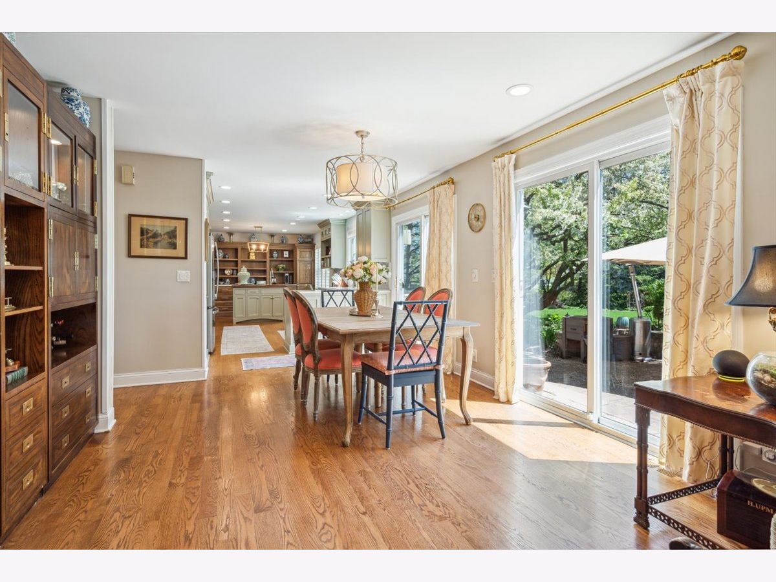

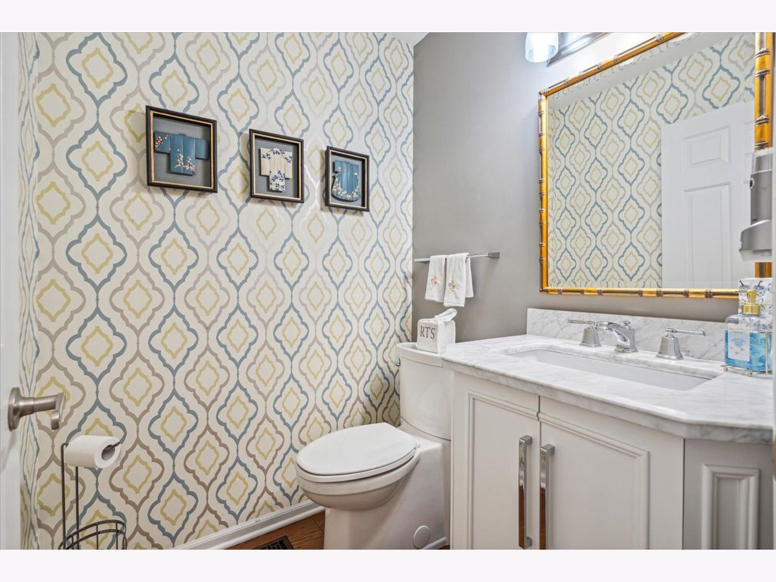





















Room Specifics
Total Bedrooms: 4
Bedrooms Above Ground: 4
Bedrooms Below Ground: 0
Dimensions: —
Floor Type: —
Dimensions: —
Floor Type: —
Dimensions: —
Floor Type: —
Full Bathrooms: 3
Bathroom Amenities: Separate Shower,Double Sink
Bathroom in Basement: 0
Rooms: —
Basement Description: —
Other Specifics
| 2 | |
| — | |
| — | |
| — | |
| — | |
| 72X100 | |
| — | |
| — | |
| — | |
| — | |
| Not in DB | |
| — | |
| — | |
| — | |
| — |
Tax History
| Year | Property Taxes |
|---|---|
| 2008 | $7,675 |
| 2025 | $11,947 |
Contact Agent
Nearby Similar Homes
Nearby Sold Comparables
Contact Agent
Listing Provided By
RE/MAX Properties Northwest





