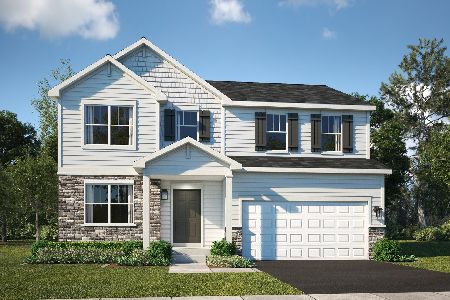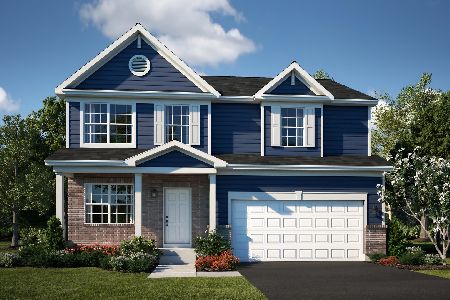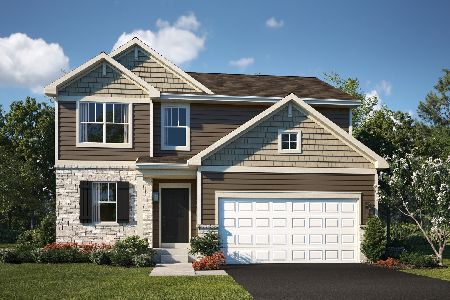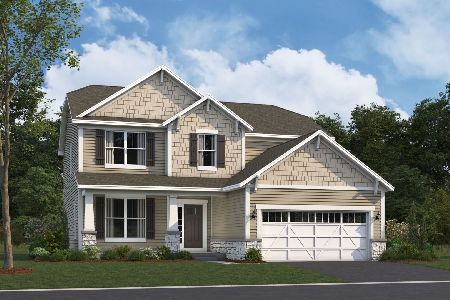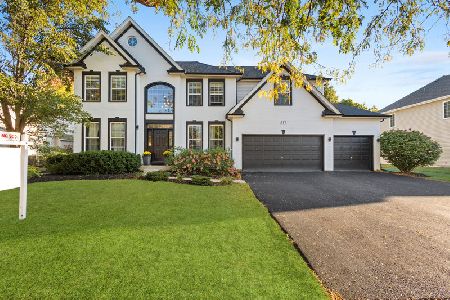310 Berrywood Lane, Oswego, Illinois 60543
$339,000
|
Sold
|
|
| Status: | Closed |
| Sqft: | 2,775 |
| Cost/Sqft: | $125 |
| Beds: | 4 |
| Baths: | 3 |
| Year Built: | 2005 |
| Property Taxes: | $9,133 |
| Days On Market: | 2795 |
| Lot Size: | 0,25 |
Description
Stunning from the moment you walk in the door. From the exotic tiger wood hardwood flooring throughout the first floor to the beautiful kitchen with granite countertops, granite backsplash, all stainless-steel appliances even the pot filler off the stove. You will love to relax in your family room with the custom built wall entertainment center or opt for the fenced in yard with a gazebo enclosed hot tub off your brick paver patio (with electrical outlets in the sitting wall) including a gas line to your grill. Brand new carpet on the stairs and hallway upstairs. Basement is ready for you to finish, it already has a custom bar with cabinets to add! Irrigation Sprinkler system to keep your professionally landscaped yard pristine. You won't be disappointed with this impeccably kept home. Original owners. Come see it today before it is gone tomorrow.
Property Specifics
| Single Family | |
| — | |
| Georgian | |
| 2005 | |
| Full | |
| OAKTON REV | |
| No | |
| 0.25 |
| Kendall | |
| Gates Creek West | |
| 225 / Annual | |
| None | |
| Public | |
| Public Sewer | |
| 09972864 | |
| 0213103016 |
Nearby Schools
| NAME: | DISTRICT: | DISTANCE: | |
|---|---|---|---|
|
Grade School
Grande Reserve Elementary School |
115 | — | |
|
Middle School
Yorkville Intermediate School |
115 | Not in DB | |
|
High School
Yorkville High School |
115 | Not in DB | |
Property History
| DATE: | EVENT: | PRICE: | SOURCE: |
|---|---|---|---|
| 26 Jul, 2018 | Sold | $339,000 | MRED MLS |
| 22 Jun, 2018 | Under contract | $346,900 | MRED MLS |
| 4 Jun, 2018 | Listed for sale | $346,900 | MRED MLS |
Room Specifics
Total Bedrooms: 4
Bedrooms Above Ground: 4
Bedrooms Below Ground: 0
Dimensions: —
Floor Type: Carpet
Dimensions: —
Floor Type: Carpet
Dimensions: —
Floor Type: Carpet
Full Bathrooms: 3
Bathroom Amenities: Separate Shower,Double Sink
Bathroom in Basement: 0
Rooms: Den,Foyer
Basement Description: Unfinished
Other Specifics
| 3 | |
| Concrete Perimeter | |
| Asphalt | |
| Patio, Hot Tub, Gazebo, Brick Paver Patio, Storms/Screens | |
| Fenced Yard,Landscaped | |
| 86X125X86X125 | |
| — | |
| Full | |
| Vaulted/Cathedral Ceilings, Hardwood Floors, First Floor Laundry | |
| Double Oven, Microwave, Dishwasher, Refrigerator, Washer, Dryer, Disposal, Stainless Steel Appliance(s) | |
| Not in DB | |
| Sidewalks, Street Lights, Street Paved | |
| — | |
| — | |
| Gas Starter |
Tax History
| Year | Property Taxes |
|---|---|
| 2018 | $9,133 |
Contact Agent
Nearby Similar Homes
Nearby Sold Comparables
Contact Agent
Listing Provided By
john greene, Realtor


