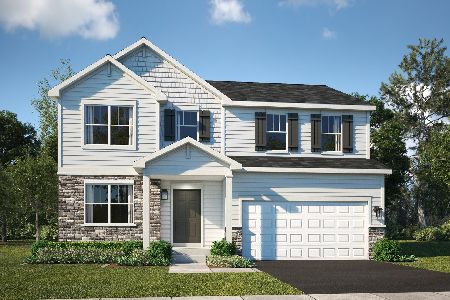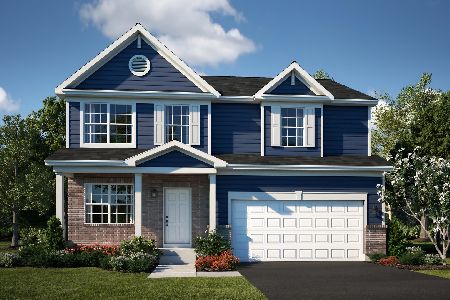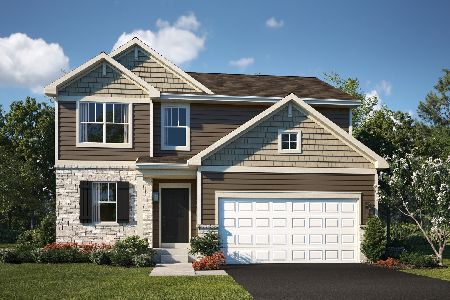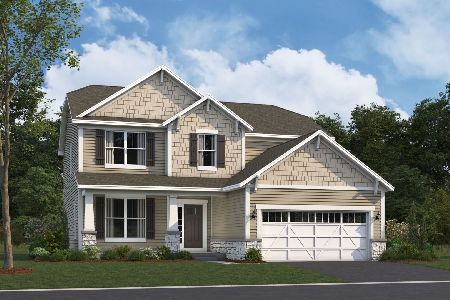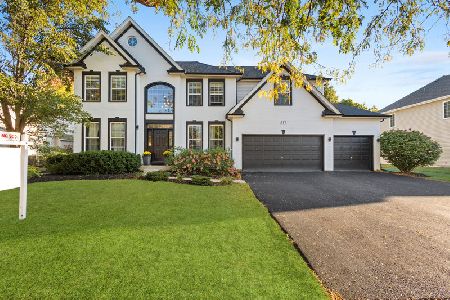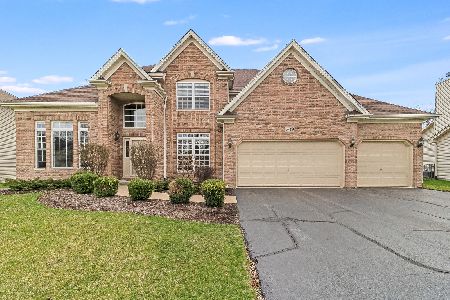308 Berrywood Lane, Oswego, Illinois 60543
$378,000
|
Sold
|
|
| Status: | Closed |
| Sqft: | 3,225 |
| Cost/Sqft: | $119 |
| Beds: | 4 |
| Baths: | 3 |
| Year Built: | 2005 |
| Property Taxes: | $10,953 |
| Days On Market: | 2295 |
| Lot Size: | 0,27 |
Description
WELCOME HOME! Luxurious Relaxed Living starts in this beauty! Full of light and impressive, soaring 2-story foyer & family room (w/fireplace), gleaming hardwood floors & tons of windows. Wonderful Gourmet Kitchen - granite counter tops, tile backsplash, stainless appliances (double oven) & island. Master suite with tray ceiling & private bath; separate vanities, whirlpool bath, separate shower, & huge Walk in Closet. Also on the main level - office/den; 1st laundry; formal living & dining rooms. Full basement partially finished - fun gatherings for family & friends with Wet Bar (bar neg.), rec room & billiards/game area. Enjoy the outdoors from the Huge Paver Patio with built in gas firepit plus fenced yard & 3 car garage. IMPROVEMENTS: 2019 - Roof & gutters, front pave sidewalk & Stoop, bay window; 2018 - custom blinds throughout, front door, transom & sidelights; 2017 - Dishwasher & Refrigerator; 2016 -epoxy garage floor, water softener, microwave; 2015 - Paver Patio w/lights, gas firepit & grill. Sprinkler system & HEPA filter. Yorkville schools. Nothing to do but move in! Be prepared to fall in love! Seller prefers a late Spring closing.
Property Specifics
| Single Family | |
| — | |
| — | |
| 2005 | |
| Full | |
| — | |
| No | |
| 0.27 |
| Kendall | |
| Gates Creek West | |
| 290 / Annual | |
| None | |
| Public | |
| Public Sewer | |
| 10902269 | |
| 0213103015 |
Nearby Schools
| NAME: | DISTRICT: | DISTANCE: | |
|---|---|---|---|
|
Grade School
Grande Reserve Elementary School |
115 | — | |
|
Middle School
Yorkville Intermediate School |
115 | Not in DB | |
|
High School
Yorkville High School |
115 | Not in DB | |
Property History
| DATE: | EVENT: | PRICE: | SOURCE: |
|---|---|---|---|
| 22 Feb, 2008 | Sold | $357,500 | MRED MLS |
| 23 Jan, 2008 | Under contract | $374,900 | MRED MLS |
| — | Last price change | $384,900 | MRED MLS |
| 16 Jul, 2007 | Listed for sale | $419,900 | MRED MLS |
| 30 Apr, 2021 | Sold | $378,000 | MRED MLS |
| 7 Nov, 2020 | Under contract | $385,000 | MRED MLS |
| 17 Oct, 2019 | Listed for sale | $0 | MRED MLS |

Room Specifics
Total Bedrooms: 4
Bedrooms Above Ground: 4
Bedrooms Below Ground: 0
Dimensions: —
Floor Type: Carpet
Dimensions: —
Floor Type: Carpet
Dimensions: —
Floor Type: Carpet
Full Bathrooms: 3
Bathroom Amenities: Whirlpool,Separate Shower
Bathroom in Basement: 0
Rooms: Office,Recreation Room,Game Room
Basement Description: Partially Finished
Other Specifics
| 3 | |
| Concrete Perimeter | |
| Asphalt | |
| Brick Paver Patio, Storms/Screens, Fire Pit | |
| Fenced Yard | |
| 86X125 | |
| — | |
| Full | |
| Vaulted/Cathedral Ceilings, Bar-Wet, Hardwood Floors, First Floor Laundry, Walk-In Closet(s) | |
| Double Oven, Microwave, Dishwasher, High End Refrigerator, Disposal, Stainless Steel Appliance(s), Cooktop, Water Softener Owned | |
| Not in DB | |
| Curbs, Sidewalks, Street Lights, Street Paved | |
| — | |
| — | |
| Gas Log |
Tax History
| Year | Property Taxes |
|---|---|
| 2008 | $7,457 |
| 2021 | $10,953 |
Contact Agent
Nearby Similar Homes
Nearby Sold Comparables
Contact Agent
Listing Provided By
RE/MAX Action


