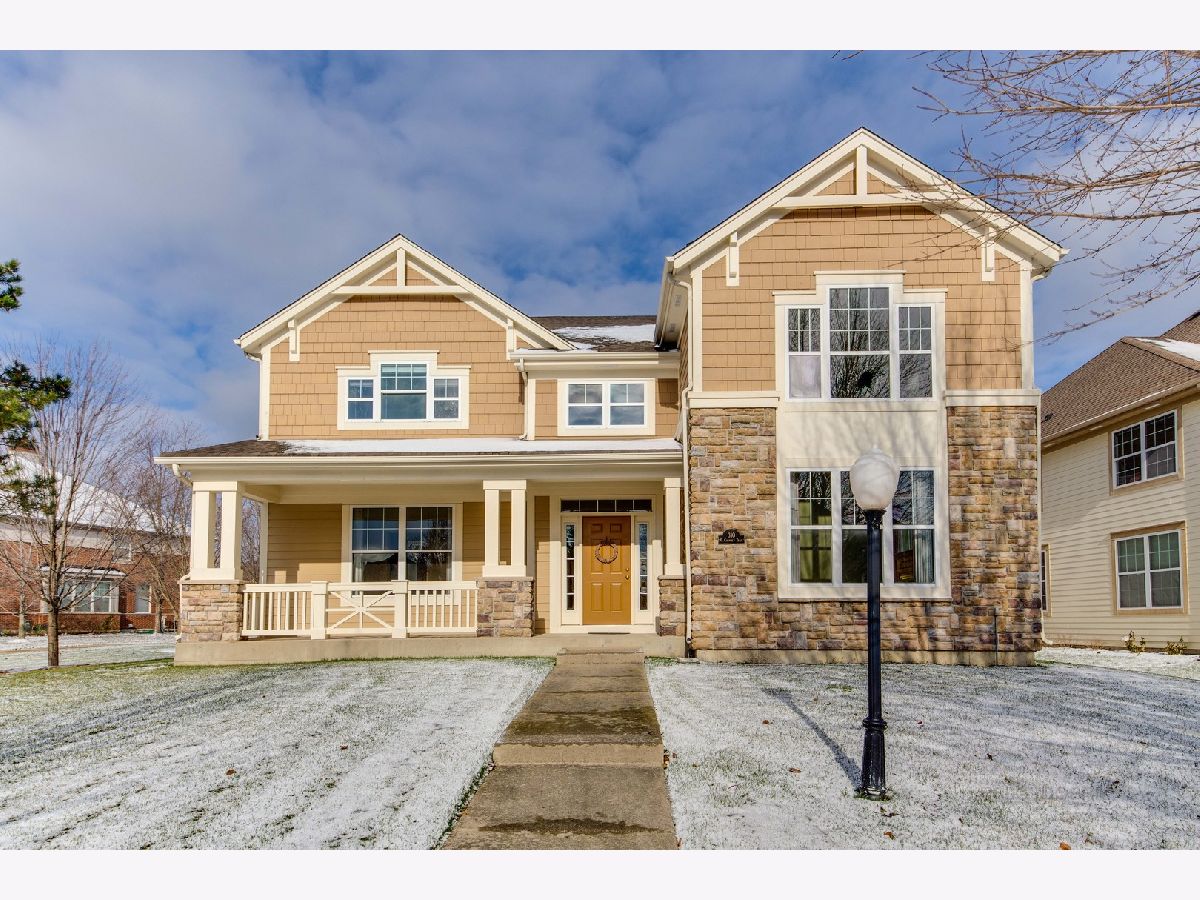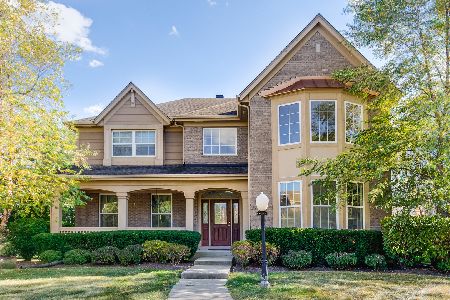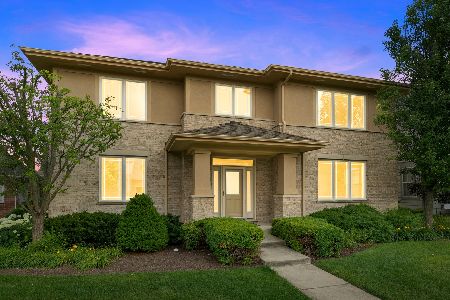310 Connors Trail, Vernon Hills, Illinois 60061
$650,000
|
Sold
|
|
| Status: | Closed |
| Sqft: | 4,387 |
| Cost/Sqft: | $148 |
| Beds: | 4 |
| Baths: | 4 |
| Year Built: | 2004 |
| Property Taxes: | $17,749 |
| Days On Market: | 1194 |
| Lot Size: | 0,19 |
Description
Vernon Hills school districts 73 and 128!! Gorgeous and spacious 4 bedroom 3.1 bathroom home with office and loft. With one of the largest floor plans in Oakmont of Greggs Landing, the home overlooks common areas of the neighborhood including a gazebo and luscious landscaping, making the lot feel even larger than it is!! Enter through your grand two story foyer and be greeted with views into the two story formal living room with handsome fireplace and the formal dining room. Cook your favorite meals in your chef's kitchen boasting brand new quartz countertops and backsplash, brand new sink and faucet, all new stainless steel appliances (coming 11-23-2022), island, butler's pantry, generous walk-in pantry, built-in workspace, and spacious eating area. Family room with exterior access, large office, laundry room with sink, cabinetry, and closet, and powder room with brand new tile flooring complete the main level. Retreat through double French doors to your second level master bedroom with his & hers walk-in closets and private ensuite with soaking tub, separate shower, two separate vanities and brand new tile flooring. Second and third bedrooms feature walk-in closets and Jack & Jill bathroom with double sink vanity and soaking tub with full body sprayer. Fourth bedroom provides you with double door closet. Finishing the second level is a spacious loft and a full hallway bathroom. Escape to your outdoor oasis with sun-drenched front porch and abundance of outdoor space. Tucked away from traffic, with sidewalks to Century Park, Mariano's, Mellody Farm, Hawthorne Mall, and more, this home truly has it all. Welcome home!!
Property Specifics
| Single Family | |
| — | |
| — | |
| 2004 | |
| — | |
| — | |
| No | |
| 0.19 |
| Lake | |
| Oakmont | |
| 320 / Annual | |
| — | |
| — | |
| — | |
| 11675938 | |
| 11284100100000 |
Nearby Schools
| NAME: | DISTRICT: | DISTANCE: | |
|---|---|---|---|
|
Grade School
Hawthorn Elementary School (sout |
73 | — | |
|
Middle School
Hawthorn Middle School South |
73 | Not in DB | |
|
High School
Vernon Hills High School |
128 | Not in DB | |
Property History
| DATE: | EVENT: | PRICE: | SOURCE: |
|---|---|---|---|
| 11 Jan, 2023 | Sold | $650,000 | MRED MLS |
| 20 Nov, 2022 | Under contract | $650,000 | MRED MLS |
| 18 Nov, 2022 | Listed for sale | $650,000 | MRED MLS |

Room Specifics
Total Bedrooms: 4
Bedrooms Above Ground: 4
Bedrooms Below Ground: 0
Dimensions: —
Floor Type: —
Dimensions: —
Floor Type: —
Dimensions: —
Floor Type: —
Full Bathrooms: 4
Bathroom Amenities: Separate Shower,Double Sink,Full Body Spray Shower,Soaking Tub
Bathroom in Basement: 0
Rooms: —
Basement Description: Unfinished
Other Specifics
| 3 | |
| — | |
| Asphalt | |
| — | |
| — | |
| 8294 | |
| — | |
| — | |
| — | |
| — | |
| Not in DB | |
| — | |
| — | |
| — | |
| — |
Tax History
| Year | Property Taxes |
|---|---|
| 2023 | $17,749 |
Contact Agent
Nearby Similar Homes
Nearby Sold Comparables
Contact Agent
Listing Provided By
RE/MAX Top Performers








