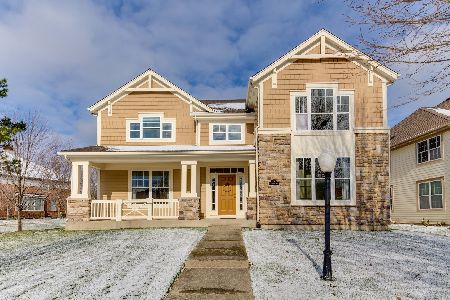209 Masters Trail, Vernon Hills, Illinois 60061
$530,000
|
Sold
|
|
| Status: | Closed |
| Sqft: | 4,379 |
| Cost/Sqft: | $124 |
| Beds: | 4 |
| Baths: | 5 |
| Year Built: | 2004 |
| Property Taxes: | $19,306 |
| Days On Market: | 1995 |
| Lot Size: | 0,18 |
Description
A Must See! Custom-Built One Owner Home In Park-Like Setting. Two-Story Foyer Welcomes You To Over 6000 Sq Ft Of Living Space. Sun-Drenched Living Room With Floor To Ceiling Windows. Gourmet Kitchen Has Stainless Steel Appliances, Granite Counters, Plentiful Cabinets, Island, Butlers Pantry & Walk-In Pantry + Large Eating Area With Sliders To Grilling Area, Green Space & Gazebo. Family Room Has Lovely Stone Gas Start Fireplace, Surround Sound & Sliders To Expansive Unilock Patio. Dining Room Is Perfect For Big Family Dinners. 1st Floor Office Can Be Used As A 5th Bedroom. Master Suite Has Tray Ceiling, Luxurious Master Bath With Dual Vanities, Whirlpool Tub & Separate Shower + His & Hers Walk-In Closets. Nice Sized Bedrooms-2 With Jack & Jill Bath + Additional Hall Bath. Dual Staircases. Mud Room. Full Finished Basement Has 2 Rec Areas, 1/2 Bath + Bonus Rm With Kitchenette. 3 Car Garage. Close To Shopping, Restaurants, Parks & Metra. Minutes to Tollway. ** New Carpet 7/20-2 New A/Cs & H20 Htr 6/2017.
Property Specifics
| Single Family | |
| — | |
| Colonial | |
| 2004 | |
| Full | |
| CUSTOM | |
| No | |
| 0.18 |
| Lake | |
| Oakmont | |
| 450 / Annual | |
| Other | |
| Lake Michigan | |
| Public Sewer | |
| 10849849 | |
| 11284100170000 |
Nearby Schools
| NAME: | DISTRICT: | DISTANCE: | |
|---|---|---|---|
|
Grade School
Hawthorn Elementary School (sout |
73 | — | |
|
Middle School
Hawthorn Middle School South |
73 | Not in DB | |
|
High School
Vernon Hills High School |
128 | Not in DB | |
Property History
| DATE: | EVENT: | PRICE: | SOURCE: |
|---|---|---|---|
| 25 Feb, 2021 | Sold | $530,000 | MRED MLS |
| 20 Dec, 2020 | Under contract | $545,000 | MRED MLS |
| — | Last price change | $554,900 | MRED MLS |
| 8 Sep, 2020 | Listed for sale | $575,000 | MRED MLS |
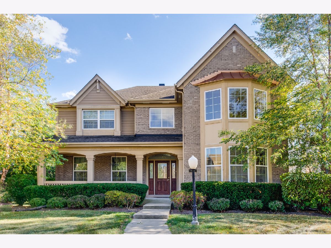
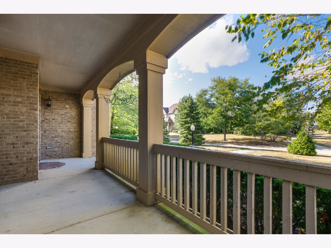
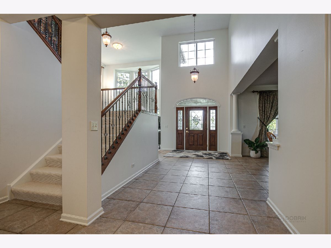
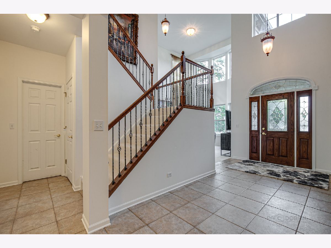
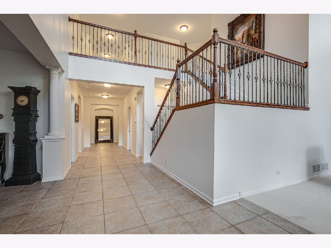
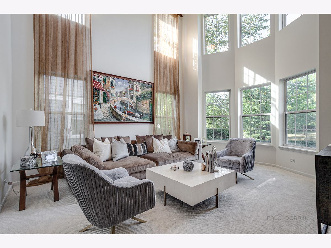
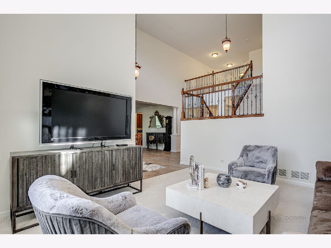
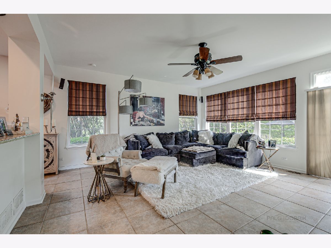
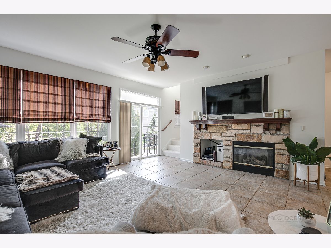
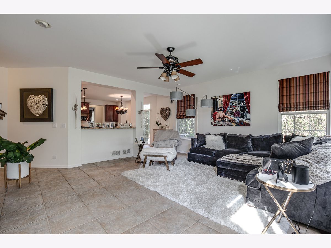
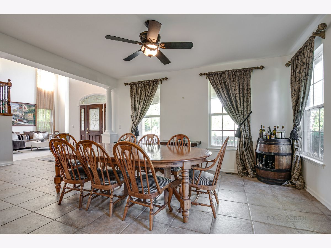
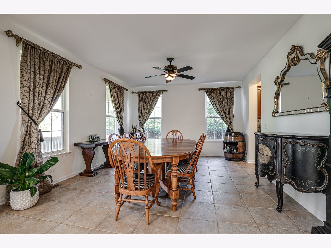
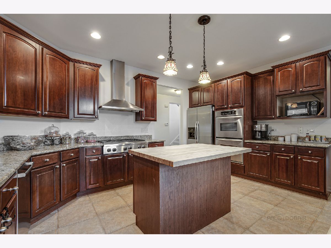
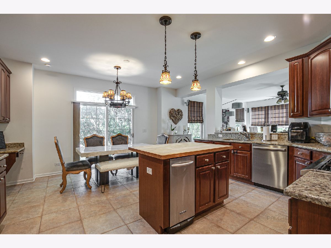
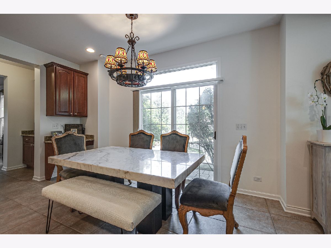
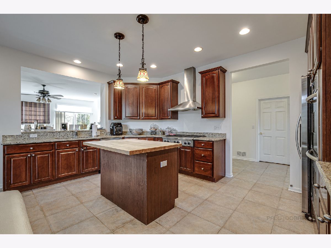
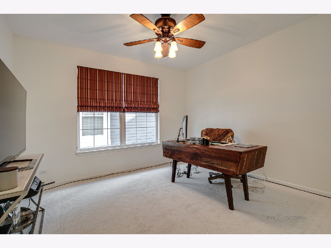
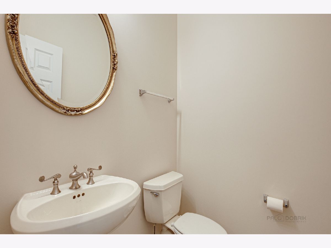
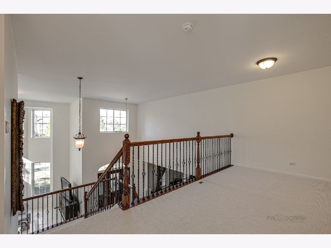
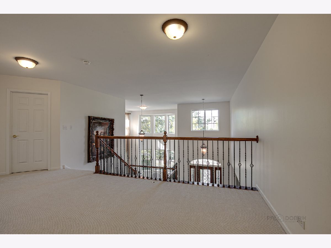
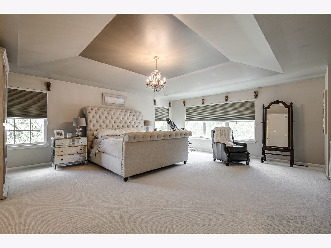
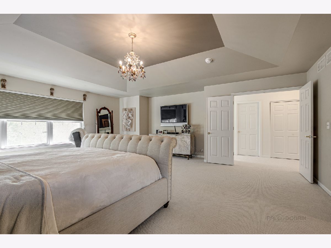
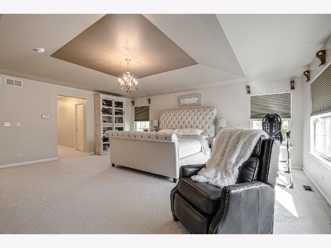
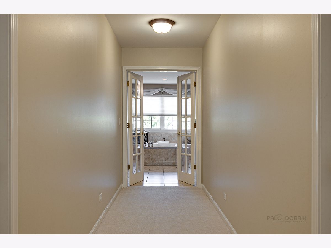
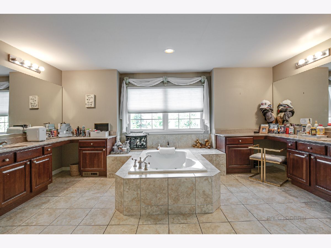
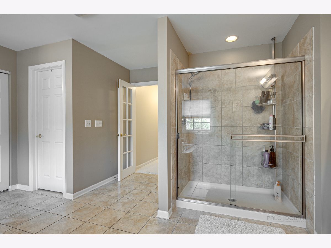
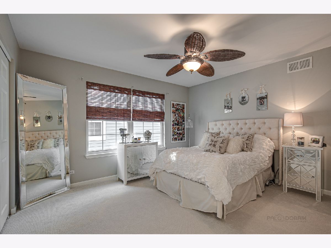
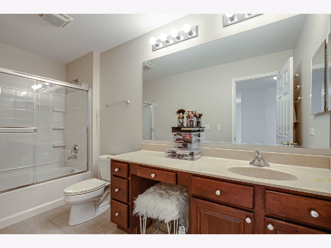
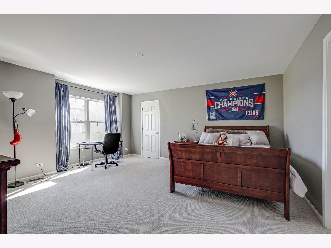
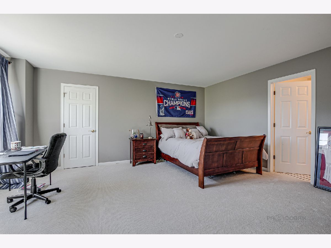
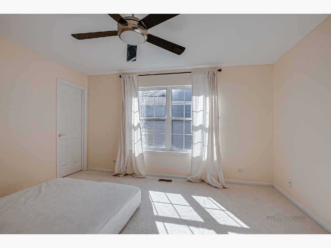
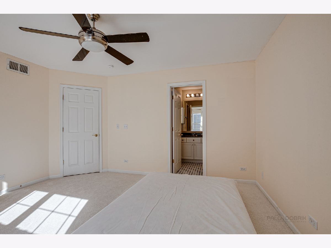
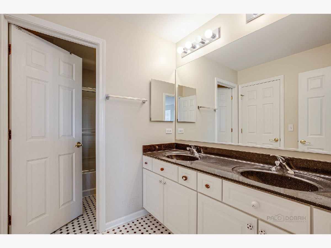
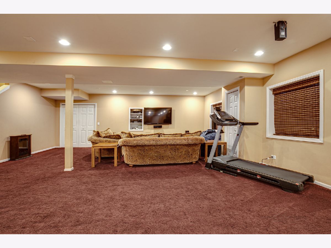
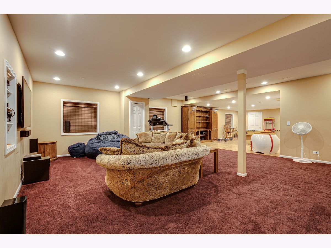
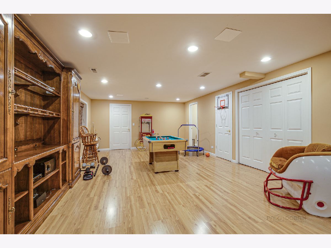
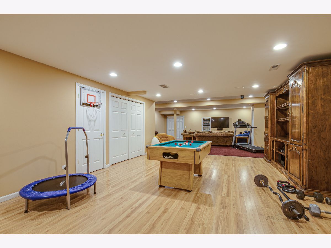
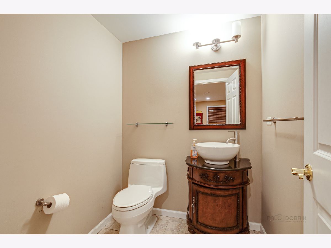
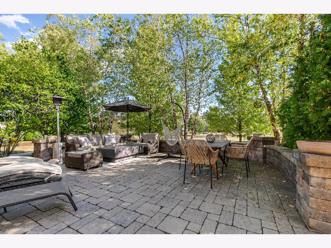
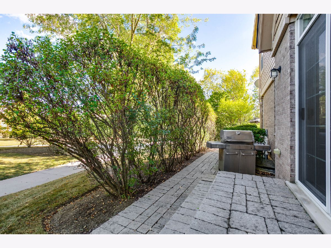
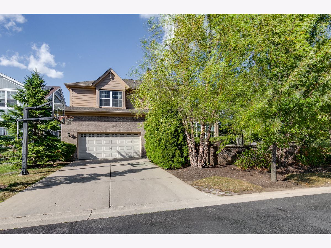
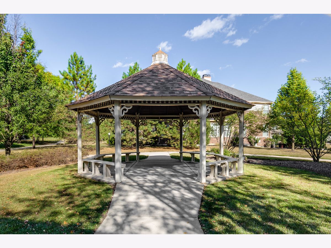
Room Specifics
Total Bedrooms: 4
Bedrooms Above Ground: 4
Bedrooms Below Ground: 0
Dimensions: —
Floor Type: Carpet
Dimensions: —
Floor Type: Carpet
Dimensions: —
Floor Type: Carpet
Full Bathrooms: 5
Bathroom Amenities: Whirlpool,Separate Shower,Double Sink,Soaking Tub
Bathroom in Basement: 1
Rooms: Den,Loft,Game Room,Recreation Room,Bonus Room,Mud Room,Storage
Basement Description: Finished
Other Specifics
| 3 | |
| Concrete Perimeter | |
| Concrete | |
| Deck, Patio, Brick Paver Patio, Storms/Screens | |
| Rear of Lot | |
| 84 X 142 | |
| — | |
| Full | |
| Vaulted/Cathedral Ceilings, Hardwood Floors, Wood Laminate Floors | |
| Double Oven, Microwave, Dishwasher, Refrigerator, Washer, Dryer, Disposal, Trash Compactor, Stainless Steel Appliance(s), Range Hood | |
| Not in DB | |
| Park, Curbs, Sidewalks, Street Lights, Street Paved | |
| — | |
| — | |
| Wood Burning, Gas Starter |
Tax History
| Year | Property Taxes |
|---|---|
| 2021 | $19,306 |
Contact Agent
Nearby Similar Homes
Nearby Sold Comparables
Contact Agent
Listing Provided By
RE/MAX Suburban





