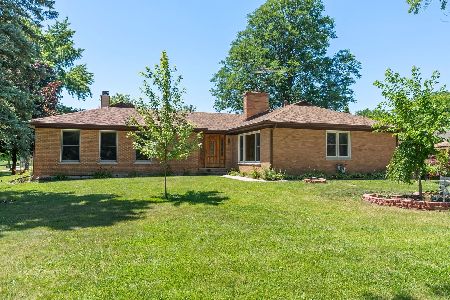310 Helena Avenue, Arlington Heights, Illinois 60005
$655,000
|
Sold
|
|
| Status: | Closed |
| Sqft: | 3,500 |
| Cost/Sqft: | $193 |
| Beds: | 4 |
| Baths: | 5 |
| Year Built: | 2000 |
| Property Taxes: | $12,506 |
| Days On Market: | 3552 |
| Lot Size: | 0,00 |
Description
Gorgeous ALL BRICK beauty! Dramatic two story entry! Gleaming HARDWOOD floors throughout! Combination Living & Dining Rooms with dramatic COLUMNS! GOURMET Kitchen with 42" cabinets, GRANITE counters, ISLAND & SPACIOUS Eat-In area! High End appliances, WOLF Range, Miele dishwasher and DACOR warming drawer! Beautiful CUSTOM wet BAR! Spacious family room with STONE FIREPLACE! UNBELIEVABLE 3 season room with HEATERS so you can enjoy it all year long! First floor OFFICE! CUSTOM closet across from the garage with large storage space, sink & plenty of room for backpacks & coats! Beautiful half bath! UPSTAIRS the large Master Bedroom has a SPA bath with LARGE shower, jetted tub and two sinks! WALK IN closet has CUSTOM Built Ins! Spacious 2nd and 3rd bedroom have a Jack and Jill bath! 4th bedroom has an adjacent bath! 2nd floor LAUNDRY! Finished basement with FULL bath! Zoned Heating & Cooling, 2 HWH's, security system, sprinkler system! District 25 schools! Over $175K in improvements!
Property Specifics
| Single Family | |
| — | |
| Colonial | |
| 2000 | |
| Full | |
| CUSTOM | |
| No | |
| — |
| Cook | |
| — | |
| 0 / Not Applicable | |
| None | |
| Lake Michigan | |
| Public Sewer | |
| 09209928 | |
| 08101140410000 |
Nearby Schools
| NAME: | DISTRICT: | DISTANCE: | |
|---|---|---|---|
|
Grade School
Dryden Elementary School |
25 | — | |
|
Middle School
South Middle School |
25 | Not in DB | |
|
High School
Rolling Meadows High School |
214 | Not in DB | |
Property History
| DATE: | EVENT: | PRICE: | SOURCE: |
|---|---|---|---|
| 15 Jul, 2016 | Sold | $655,000 | MRED MLS |
| 1 May, 2016 | Under contract | $675,000 | MRED MLS |
| 28 Apr, 2016 | Listed for sale | $675,000 | MRED MLS |
Room Specifics
Total Bedrooms: 4
Bedrooms Above Ground: 4
Bedrooms Below Ground: 0
Dimensions: —
Floor Type: Hardwood
Dimensions: —
Floor Type: Hardwood
Dimensions: —
Floor Type: Hardwood
Full Bathrooms: 5
Bathroom Amenities: Whirlpool,Separate Shower,Double Sink
Bathroom in Basement: 1
Rooms: Mud Room,Office,Recreation Room
Basement Description: Finished
Other Specifics
| 2.5 | |
| Concrete Perimeter | |
| Concrete | |
| Patio | |
| Fenced Yard | |
| 76 X 132 | |
| — | |
| Full | |
| Bar-Wet, Hardwood Floors, Second Floor Laundry | |
| Range, Microwave, Dishwasher, Refrigerator, Bar Fridge, Washer, Dryer, Disposal, Stainless Steel Appliance(s) | |
| Not in DB | |
| Sidewalks, Street Lights, Street Paved | |
| — | |
| — | |
| — |
Tax History
| Year | Property Taxes |
|---|---|
| 2016 | $12,506 |
Contact Agent
Nearby Similar Homes
Nearby Sold Comparables
Contact Agent
Listing Provided By
RE/MAX At Home









