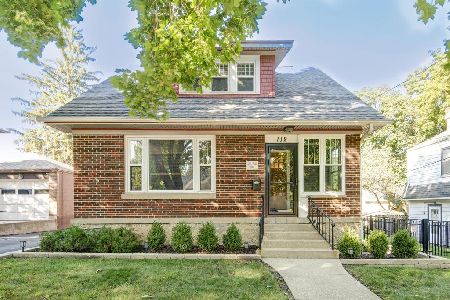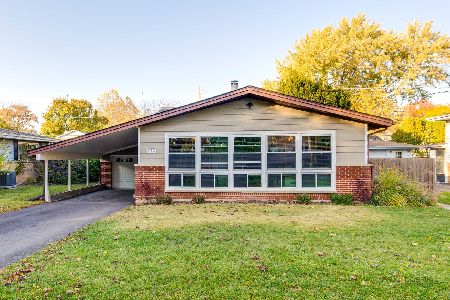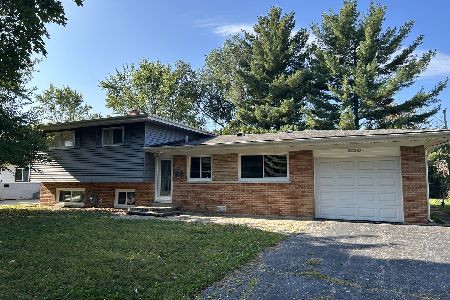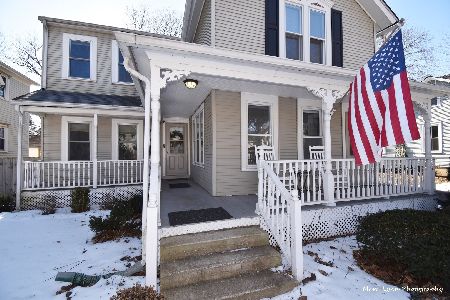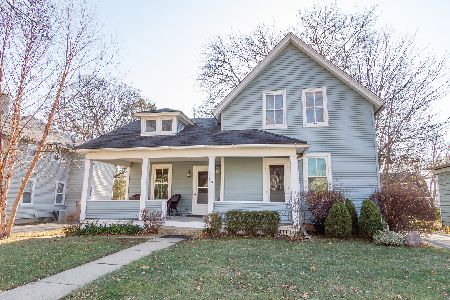310 Liberty Street, West Dundee, Illinois 60118
$723,000
|
Sold
|
|
| Status: | Closed |
| Sqft: | 3,600 |
| Cost/Sqft: | $194 |
| Beds: | 4 |
| Baths: | 5 |
| Year Built: | 1915 |
| Property Taxes: | $12,304 |
| Days On Market: | 501 |
| Lot Size: | 0,36 |
Description
One of a kind historic 4 bed, 4.5 bath home on an extra-large lot located just a few blocks from downtown West Dundee, Illinois. Upon entering the home through the original solid oak front door, the foyer greets you with original wainscoting and pocket doors leading to the living and dining rooms. The dining room has a built-in hutch and room to comfortably seat 10 people. The living room showcases a wood-burning fireplace and built-in bookcases making it a cozy place to socialize or relax. An adjoining three-season room provides tremendous light for a reading nook or office. The first floor also has a large family room and eating area filled with natural light that opens into the kitchen with counter seating. The kitchen is a chef's dream featuring stainless steel appliances including two ovens, quartz countertops, and slate flooring with radiant heat. The half bathroom was recently remodeled with a new vanity and fixtures. The laundry room includes new custom cabinets and a farmhouse sink and connects to the heated 4-car garage with an expansive partially finished room above including roughed-in plumbing for a future bathroom. The second floor boasts all hardwood floors, three bedrooms, two bathrooms and a large hallway linen closet. The master features an artistic fireplace mantle with wiring for television as well as an ensuite bathroom with travertine surround and floors, quartz counters, and radiant floor heating. All bedrooms feature large closets with professional closet organization systems. The hall bathroom has a bathtub and shower with an expansive counter allowing space for a vanity chair. The third-floor attic includes a vast open room with natural light, a large walk-in closet, and a full bathroom with plenty of space as a bedroom, artist studio, or playroom. The basement features an in-law suite with a full bathroom and steam shower in addition to a small kitchen including an oven, microwave, refrigerator, and sink. There is a multi-purpose room and a cedar wine cellar that can accommodate more than 200 bottles. The storage area has built-in shelves and space for two refrigerators in addition to a full workshop. The yard has been professionally landscaped including an arched gate and stone path leading into the backyard. The fully fenced backyard is perfect for entertaining including a covered gazebo, a stone firepit with a seating area, and a large paver stone patio. This Colonial home built in 1919 has had a number of recent improvements including all new windows, updated light fixtures, fresh paint, copper gutters, new water heaters, new high-efficiency furnaces, 400-amp electrical service, irrigation system, and EV wiring in the garage.
Property Specifics
| Single Family | |
| — | |
| — | |
| 1915 | |
| — | |
| — | |
| No | |
| 0.36 |
| Kane | |
| — | |
| — / Not Applicable | |
| — | |
| — | |
| — | |
| 12115433 | |
| 0322485005 |
Nearby Schools
| NAME: | DISTRICT: | DISTANCE: | |
|---|---|---|---|
|
Grade School
Dundee Highlands Elementary Scho |
300 | — | |
|
Middle School
Dundee Middle School |
300 | Not in DB | |
|
High School
Dundee-crown High School |
300 | Not in DB | |
Property History
| DATE: | EVENT: | PRICE: | SOURCE: |
|---|---|---|---|
| 16 Aug, 2024 | Sold | $723,000 | MRED MLS |
| 21 Jul, 2024 | Under contract | $699,000 | MRED MLS |
| 17 Jul, 2024 | Listed for sale | $699,000 | MRED MLS |
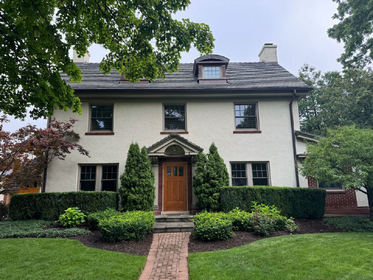
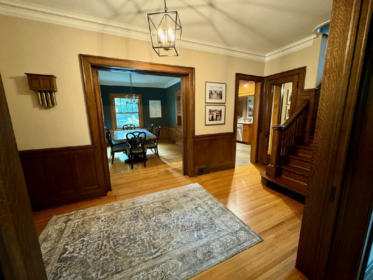
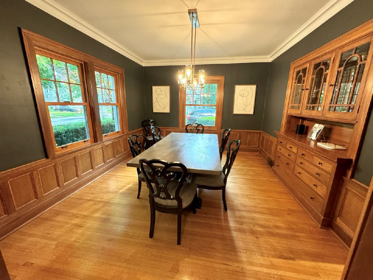
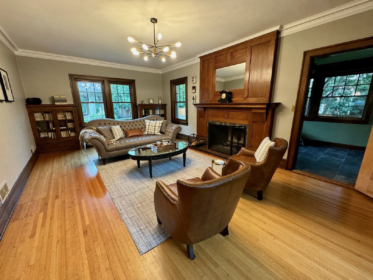
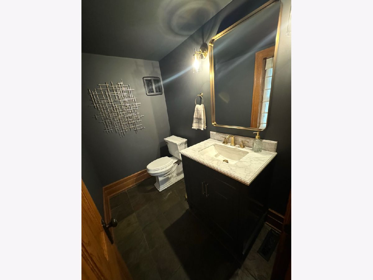
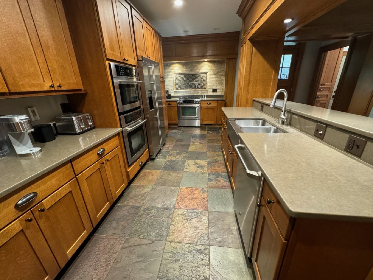
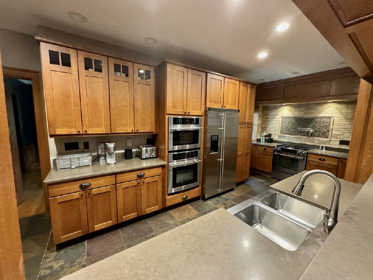
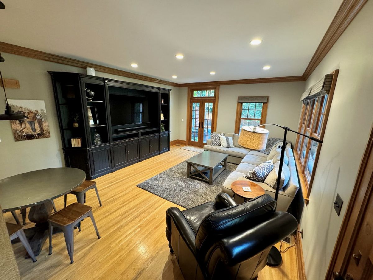
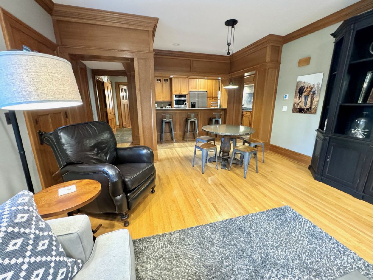
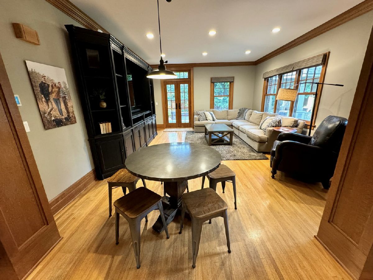
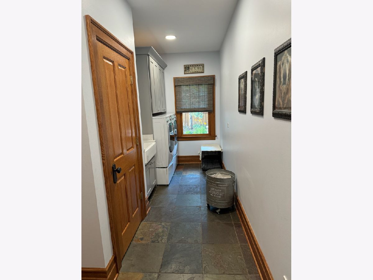
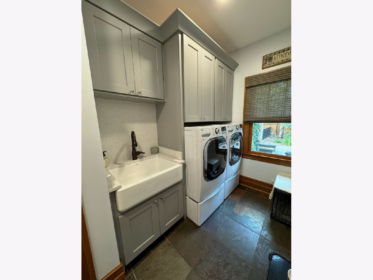
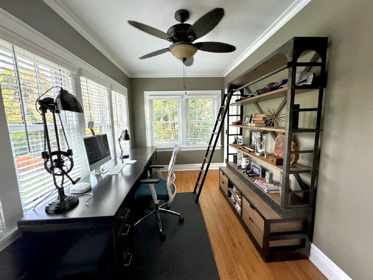
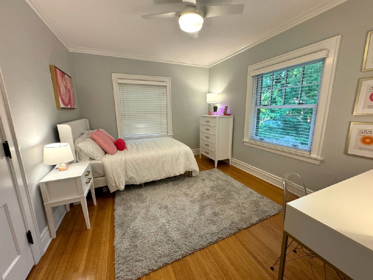
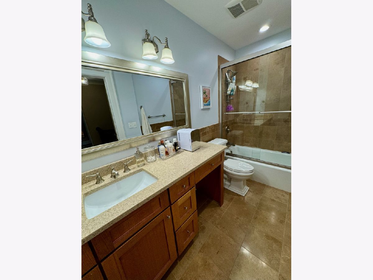
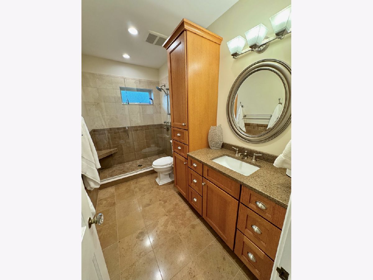
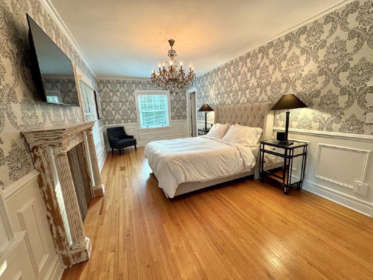
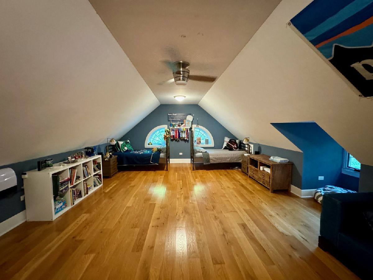
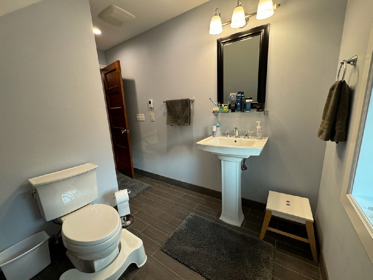
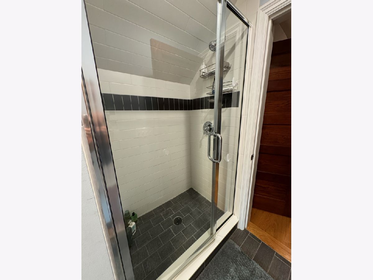
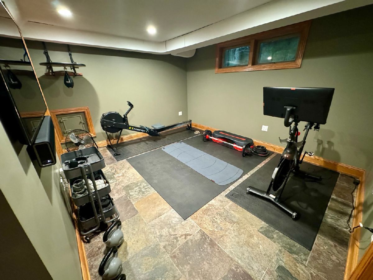
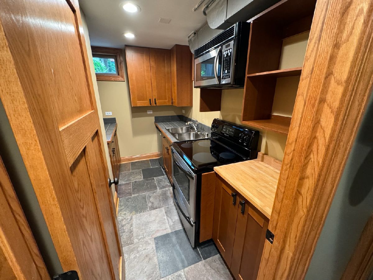
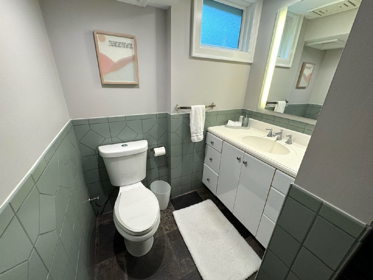
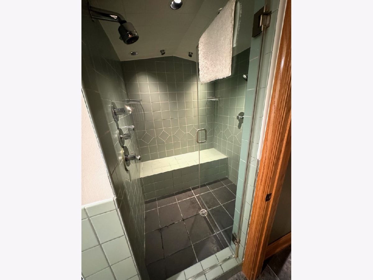
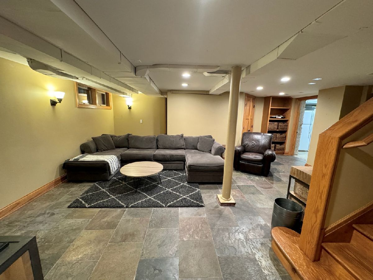
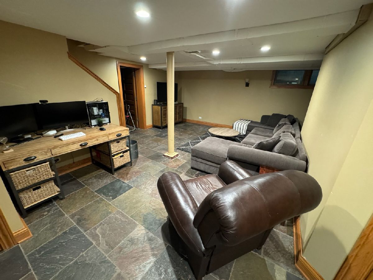
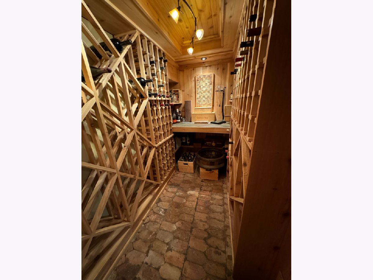
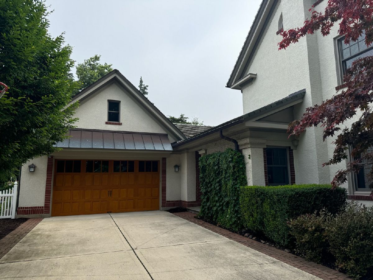
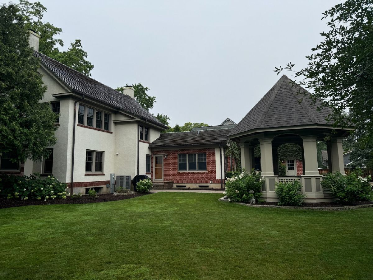
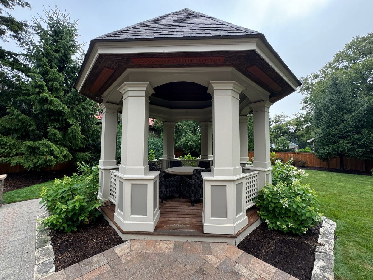
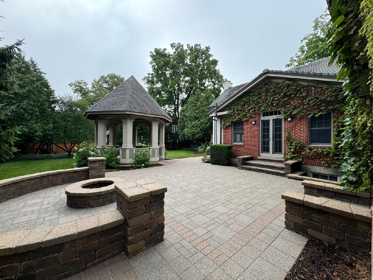
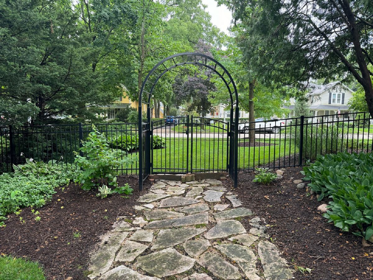
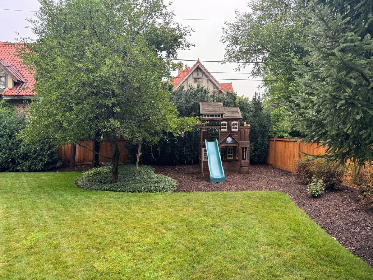
Room Specifics
Total Bedrooms: 4
Bedrooms Above Ground: 4
Bedrooms Below Ground: 0
Dimensions: —
Floor Type: —
Dimensions: —
Floor Type: —
Dimensions: —
Floor Type: —
Full Bathrooms: 5
Bathroom Amenities: —
Bathroom in Basement: 1
Rooms: —
Basement Description: Finished
Other Specifics
| 4 | |
| — | |
| — | |
| — | |
| — | |
| 121.57X133.68X122X133.7 | |
| — | |
| — | |
| — | |
| — | |
| Not in DB | |
| — | |
| — | |
| — | |
| — |
Tax History
| Year | Property Taxes |
|---|---|
| 2024 | $12,304 |
Contact Agent
Nearby Similar Homes
Nearby Sold Comparables
Contact Agent
Listing Provided By
Realty One Group Inc.

