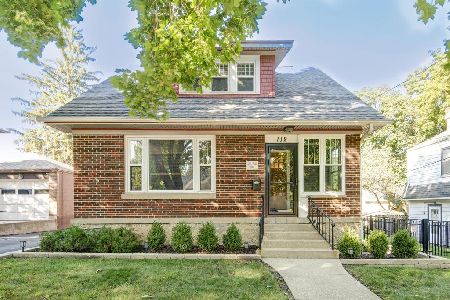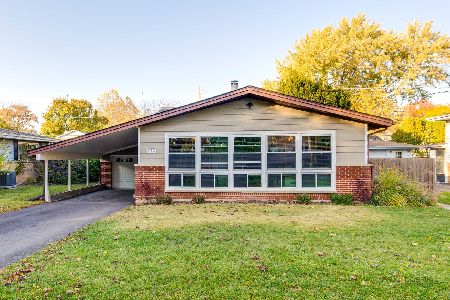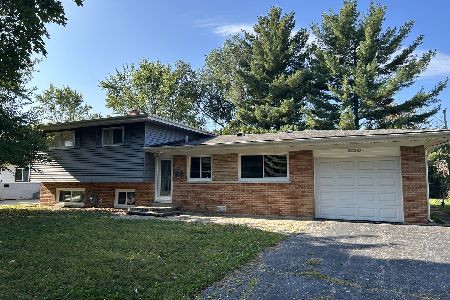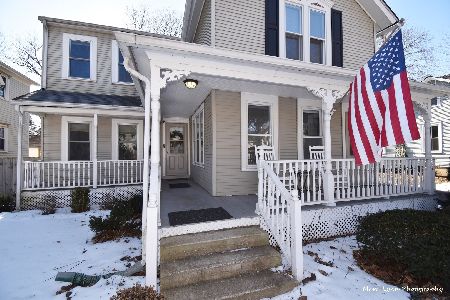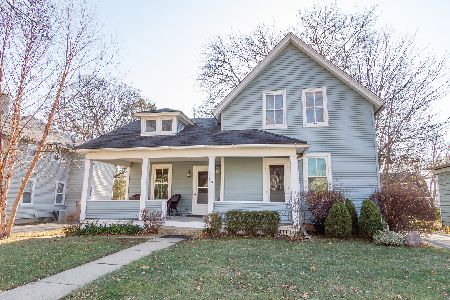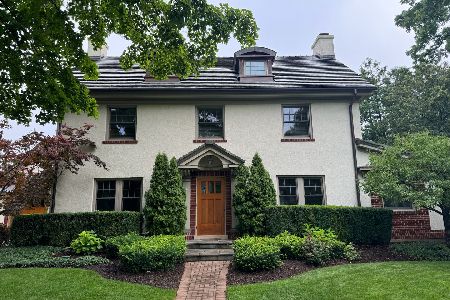311 Liberty Street, West Dundee, Illinois 60118
$230,000
|
Sold
|
|
| Status: | Closed |
| Sqft: | 2,400 |
| Cost/Sqft: | $104 |
| Beds: | 4 |
| Baths: | 2 |
| Year Built: | 1880 |
| Property Taxes: | $5,668 |
| Days On Market: | 2736 |
| Lot Size: | 0,24 |
Description
Very well Maintained House in a very convenient Location! Cozy and Comfy Farmhouse evokes the charm and nostalgia of the old times but with the amenities and comfort of modern life! This house offers 4 Bedrooms, 2 full Bathrooms, Whirlpool tub, Separate Dining Room, 1st-Floor Bedroom, 1st Floor Laundry, Large backyard with Deck to enjoy the outdoors, two car garage with ample parking space. Energy efficient windows, Mechanicals are in a very good condition but this extra clean house comes with Home Warranty for the new owner's peace of mind! Walking distance to Elementary School, parks, and restaurants and 5 minutes drive to Springhill Mall! Close to everything! Schedule your private visit today!
Property Specifics
| Single Family | |
| — | |
| Farmhouse | |
| 1880 | |
| Partial | |
| — | |
| No | |
| 0.24 |
| Kane | |
| — | |
| 0 / Not Applicable | |
| None | |
| Public | |
| Public Sewer | |
| 09973119 | |
| 0327227003 |
Nearby Schools
| NAME: | DISTRICT: | DISTANCE: | |
|---|---|---|---|
|
Grade School
Dundee Highlands Elementary Scho |
300 | — | |
|
Middle School
Dundee Middle School |
300 | Not in DB | |
|
High School
Dundee-crown High School |
300 | Not in DB | |
Property History
| DATE: | EVENT: | PRICE: | SOURCE: |
|---|---|---|---|
| 24 Aug, 2018 | Sold | $230,000 | MRED MLS |
| 10 Jul, 2018 | Under contract | $249,000 | MRED MLS |
| — | Last price change | $259,000 | MRED MLS |
| 4 Jun, 2018 | Listed for sale | $259,000 | MRED MLS |
| 2 Mar, 2022 | Sold | $285,000 | MRED MLS |
| 1 Feb, 2022 | Under contract | $285,000 | MRED MLS |
| 22 Jan, 2022 | Listed for sale | $285,000 | MRED MLS |
Room Specifics
Total Bedrooms: 4
Bedrooms Above Ground: 4
Bedrooms Below Ground: 0
Dimensions: —
Floor Type: Carpet
Dimensions: —
Floor Type: Carpet
Dimensions: —
Floor Type: Carpet
Full Bathrooms: 2
Bathroom Amenities: Whirlpool,Separate Shower,Double Sink
Bathroom in Basement: 0
Rooms: Den,Sitting Room,Study,Office,Loft
Basement Description: Unfinished,Cellar,Exterior Access
Other Specifics
| 2 | |
| — | |
| Asphalt,Concrete,Side Drive | |
| Deck, Patio | |
| — | |
| 65X160 | |
| Finished,Pull Down Stair | |
| None | |
| Hardwood Floors, Wood Laminate Floors, First Floor Bedroom, First Floor Laundry, First Floor Full Bath | |
| Range, Dishwasher, Refrigerator, Washer, Dryer | |
| Not in DB | |
| — | |
| — | |
| — | |
| Wood Burning, Includes Accessories |
Tax History
| Year | Property Taxes |
|---|---|
| 2018 | $5,668 |
| 2022 | $6,622 |
Contact Agent
Nearby Similar Homes
Nearby Sold Comparables
Contact Agent
Listing Provided By
RE/MAX Horizon

