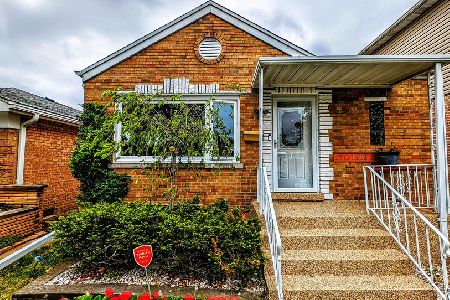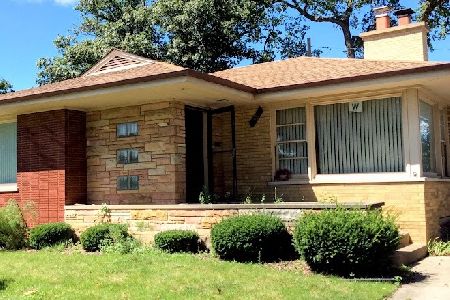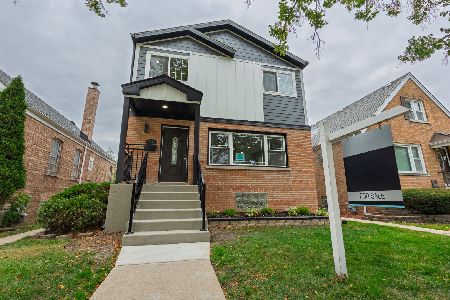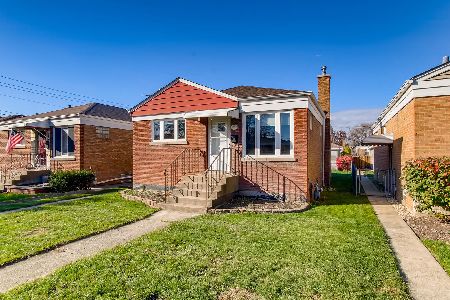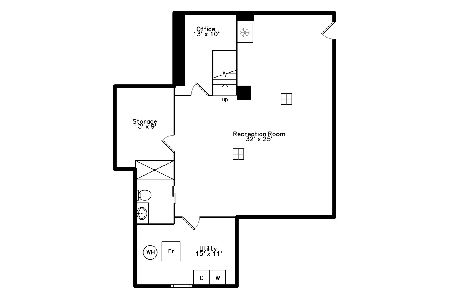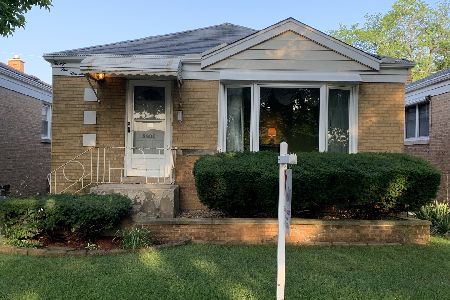310 Maplewood Road, Riverside, Illinois 60546
$850,000
|
Sold
|
|
| Status: | Closed |
| Sqft: | 4,244 |
| Cost/Sqft: | $207 |
| Beds: | 4 |
| Baths: | 4 |
| Year Built: | 1926 |
| Property Taxes: | $24,375 |
| Days On Market: | 1982 |
| Lot Size: | 0,35 |
Description
"A Perfect Village in a Perfect Setting", that was the directive given to renowned architect, Frederick Law Olmsted in 1869 as noted on the Village of Riverside website. It continues, "Over the past 130 years since incorporation, Riverside has matured into a beautiful, vibrant 'Village in the Forest.' Many of the original elements of Olmsted's plan, including expansive green parkways, gas-lit street lanterns, and curvilinear streets, are still intact, and as a result, the Village has enjoyed a National Historic Landmark designation since 1970." This is the location of this stunning 4 bedroom/3.1 bath 2015 reconstruction by Watermark Properties of the existing 1926 farmhouse, which was "gutted to the studs" including the very important home improvement of a new drain and copper supply lines to the house. Additions from the 1926 design are the welcoming front porch from which to enjoy the lovely tree lined street and the rear addition and expansive treks deck with lower level entrance mud room. Riverside has been long favored for its intimate charm of classic homes a mere 10 miles (15 minutes by Metra) from downtown Chicago. This 70' x 220' lush lot includes a backyard covered in the canopy of a beautiful mature oak replete with climbing ropes and swing, an expansive treks entertaining deck, and a car lover's 6-8 car dream garage. The list of upgrades throughout this extensive 2015 reconstruction includes: All new dual system high efficient HVAC including duct work; all new electric including metal conduit, outlets, panel with 200 amp service and upgraded service to garage; new sewer line from the street; the entertainment filled basement has been secured with new weeping drain tile system with two new sump pumps; new asphalt and steel roofs on the house and garage; new energy efficient windows throughout. With all the mechanicals taken care of, you are free to enjoy the interior spaces perfect for today's lifestyle such as two home office spaces, flowing open floor plan, gourmet kitchen, primary bedroom suite with vault ceiling and large walk-in closet, and a lower level media center including pool table, wet bar, exercise space and theater style media room. Area Amenities include Top Rated Schools, community pool, parks, walk to train, local restaurants and shops, minutes to famous Brookfield Zoo, easy access to all major transportation. All in all..."The Perfect Home in the Perfect Village of Riverside". Be sure to check out the 3D and Drone Tours.
Property Specifics
| Single Family | |
| — | |
| Farmhouse | |
| 1926 | |
| Full | |
| 2 STORY FARMHOUSE | |
| No | |
| 0.35 |
| Cook | |
| — | |
| 0 / Not Applicable | |
| None | |
| Lake Michigan,Public | |
| Public Sewer | |
| 10826235 | |
| 15352020500000 |
Nearby Schools
| NAME: | DISTRICT: | DISTANCE: | |
|---|---|---|---|
|
Grade School
Central Elementary School |
96 | — | |
|
Middle School
L J Hauser Junior High School |
96 | Not in DB | |
|
High School
Riverside Brookfield Twp Senior |
208 | Not in DB | |
Property History
| DATE: | EVENT: | PRICE: | SOURCE: |
|---|---|---|---|
| 31 Aug, 2016 | Sold | $805,000 | MRED MLS |
| 29 Jul, 2016 | Under contract | $799,900 | MRED MLS |
| 3 Jun, 2016 | Listed for sale | $799,900 | MRED MLS |
| 16 Oct, 2020 | Sold | $850,000 | MRED MLS |
| 8 Sep, 2020 | Under contract | $880,000 | MRED MLS |
| 21 Aug, 2020 | Listed for sale | $880,000 | MRED MLS |
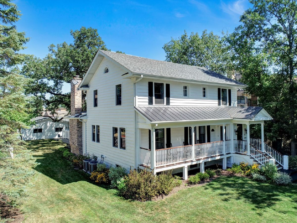
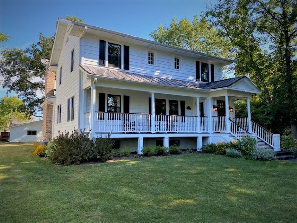
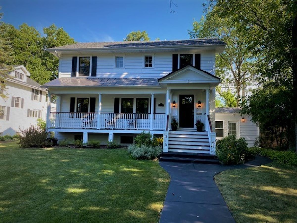
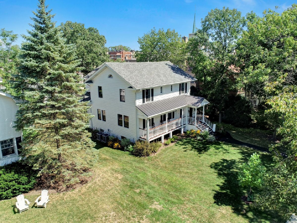
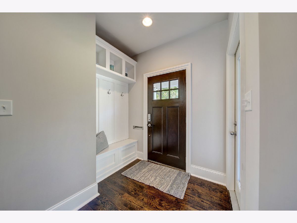
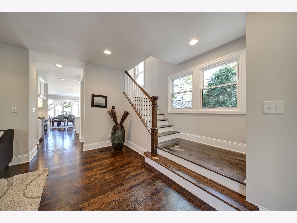
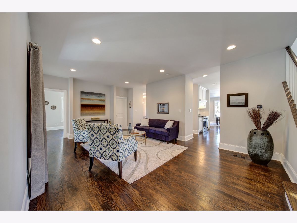
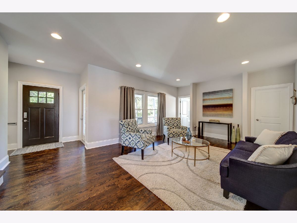
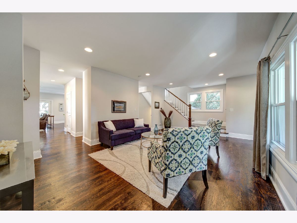
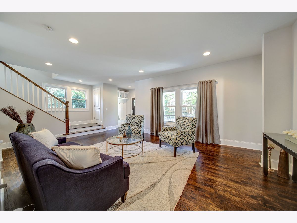
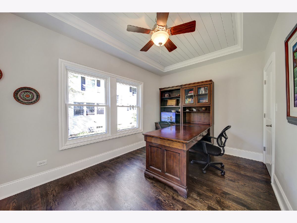
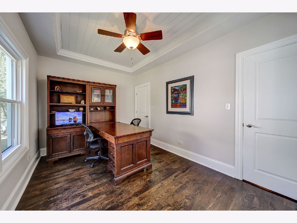
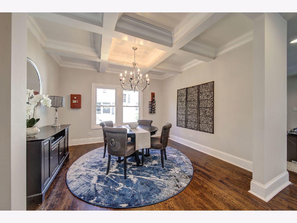
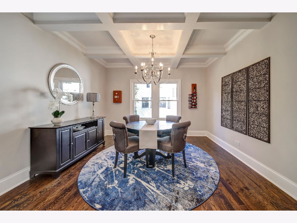
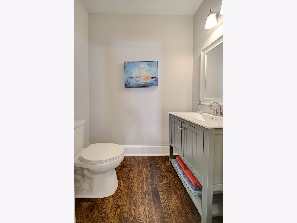
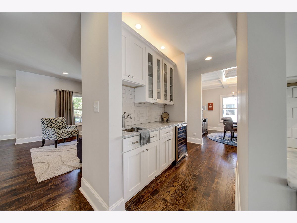
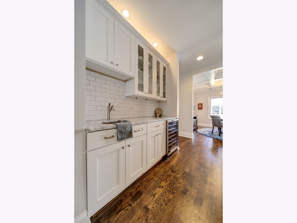
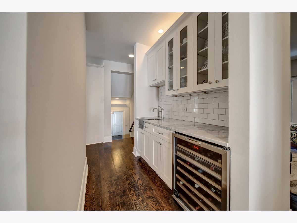
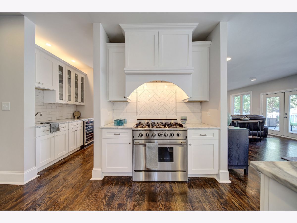
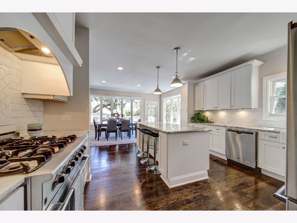
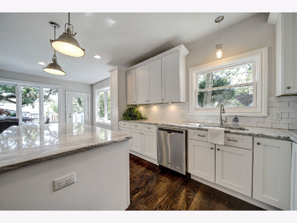
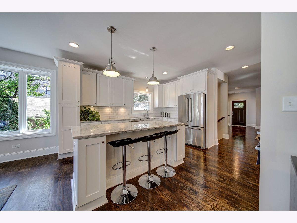
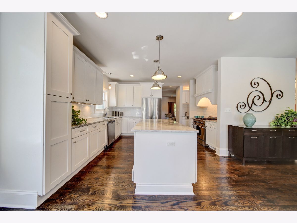
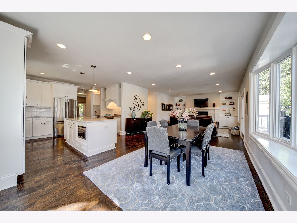
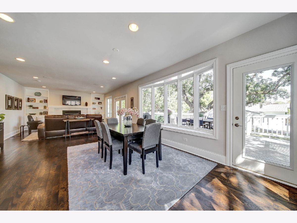
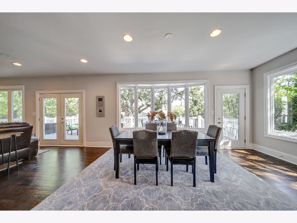
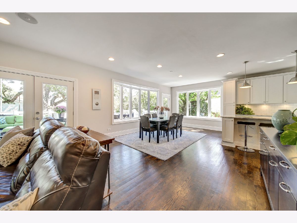
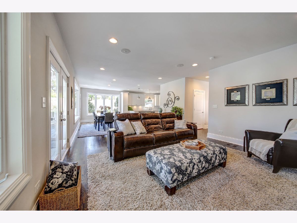
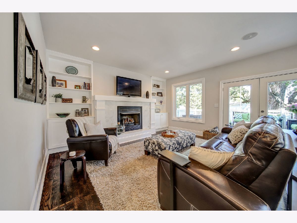
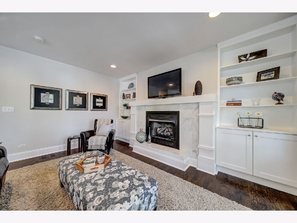
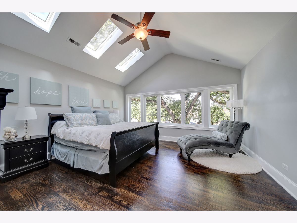
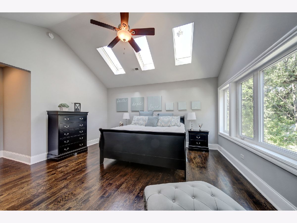
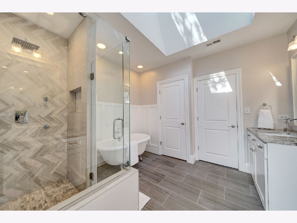
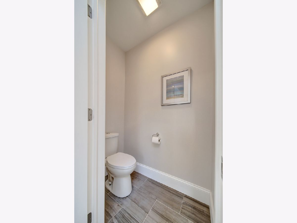
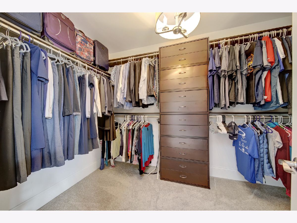
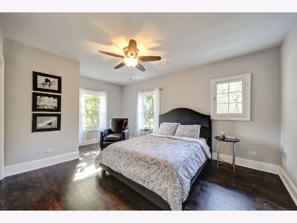
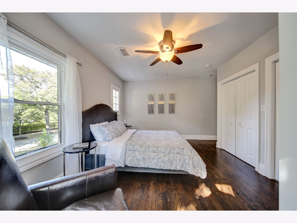
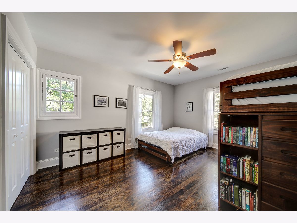
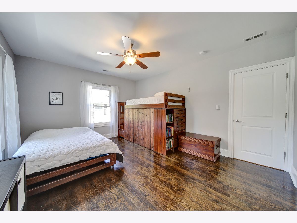
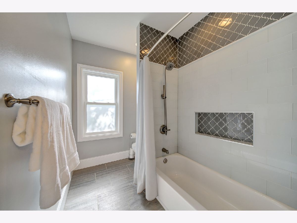
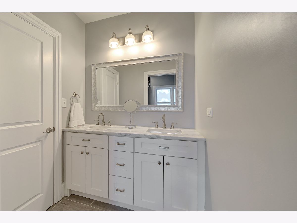
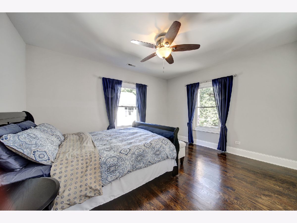
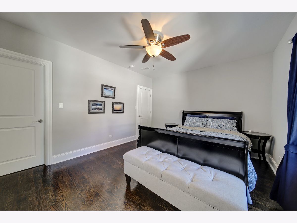
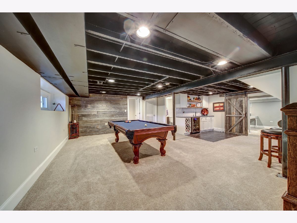
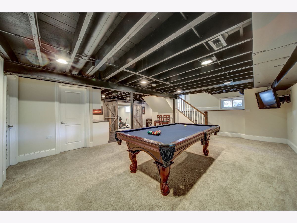
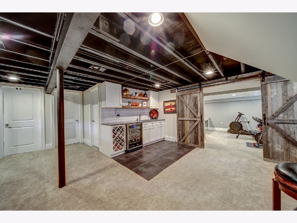
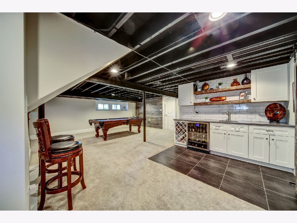
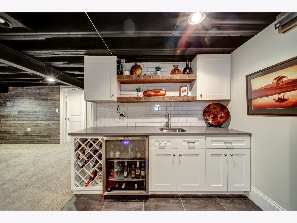
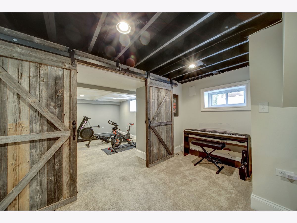
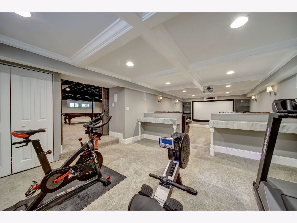
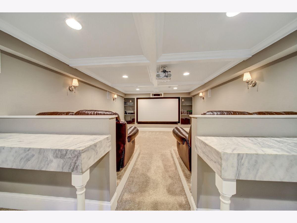
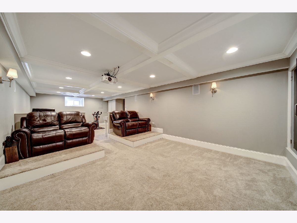
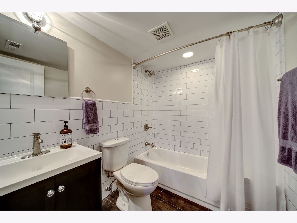
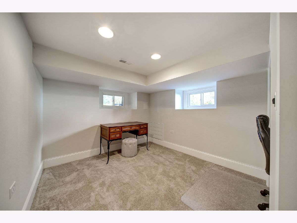
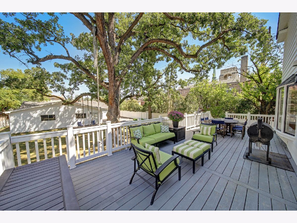
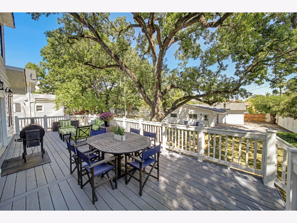
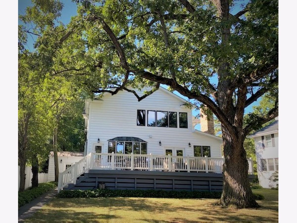
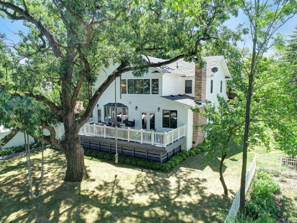
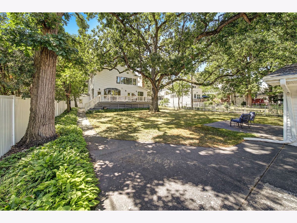
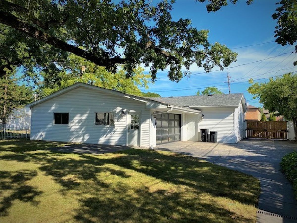
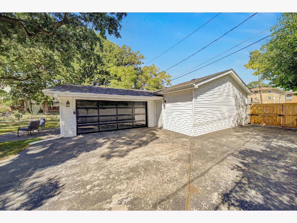
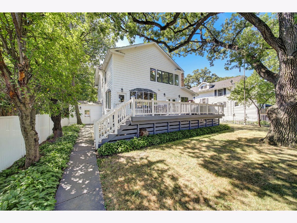
Room Specifics
Total Bedrooms: 4
Bedrooms Above Ground: 4
Bedrooms Below Ground: 0
Dimensions: —
Floor Type: Hardwood
Dimensions: —
Floor Type: Hardwood
Dimensions: —
Floor Type: Hardwood
Full Bathrooms: 4
Bathroom Amenities: Separate Shower,Double Sink,Full Body Spray Shower,Soaking Tub
Bathroom in Basement: 1
Rooms: Attic,Breakfast Room,Deck,Mud Room,Office,Recreation Room,Theatre Room,Utility Room-Lower Level,Walk In Closet
Basement Description: Finished
Other Specifics
| 6 | |
| Concrete Perimeter | |
| Concrete | |
| Deck, Storms/Screens | |
| Landscaped,Mature Trees | |
| 70X220 | |
| Full,Interior Stair | |
| Full | |
| Vaulted/Cathedral Ceilings, Skylight(s), Bar-Wet, Hardwood Floors, Second Floor Laundry, Built-in Features, Walk-In Closet(s) | |
| Range, Microwave, Dishwasher, Refrigerator, Bar Fridge, Washer, Dryer, Disposal, Stainless Steel Appliance(s), Wine Refrigerator, Range Hood | |
| Not in DB | |
| Park, Pool, Lake, Curbs, Gated, Sidewalks, Street Lights, Street Paved | |
| — | |
| — | |
| Gas Log, Gas Starter |
Tax History
| Year | Property Taxes |
|---|---|
| 2016 | $16,829 |
| 2020 | $24,375 |
Contact Agent
Nearby Similar Homes
Nearby Sold Comparables
Contact Agent
Listing Provided By
Baird & Warner



