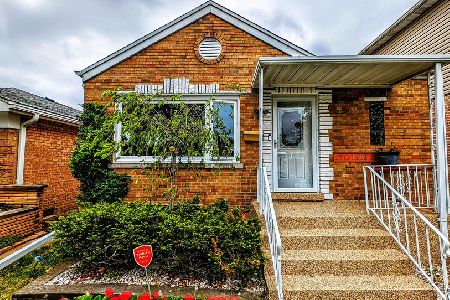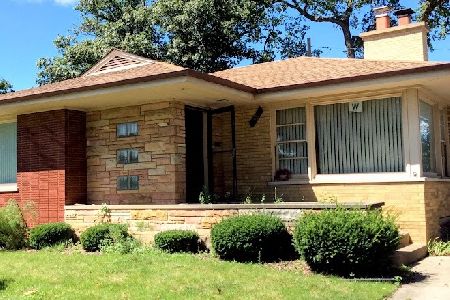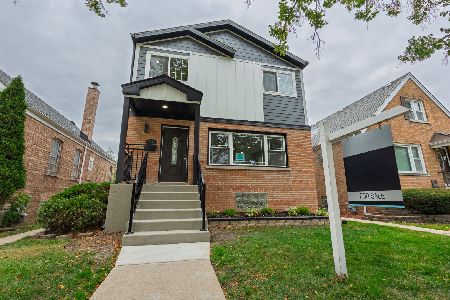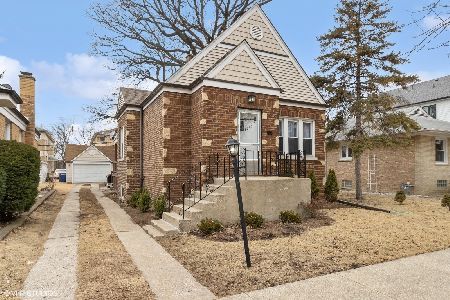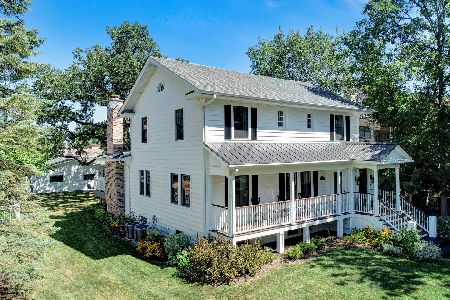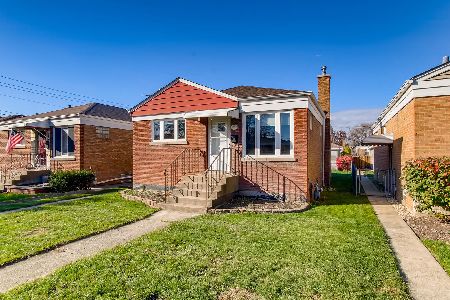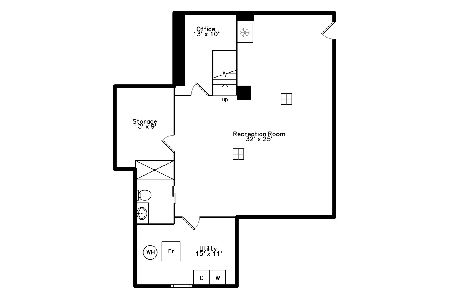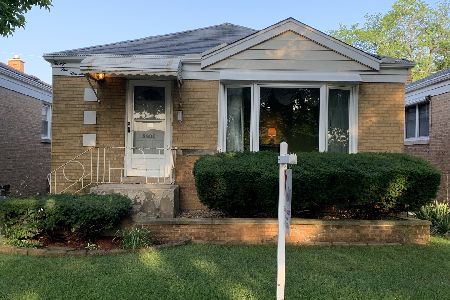394 Repton Road, Riverside, Illinois 60546
$375,000
|
Sold
|
|
| Status: | Closed |
| Sqft: | 1,550 |
| Cost/Sqft: | $251 |
| Beds: | 3 |
| Baths: | 2 |
| Year Built: | 1943 |
| Property Taxes: | $10,729 |
| Days On Market: | 3917 |
| Lot Size: | 0,20 |
Description
Move right in! New kitchen with granite counters and a separate eating area. New roof (2007), tankless hot water heater (2014), new furnace and a/c (2012), new windows and storm doors (2014), upgraded 200 amp electric, attic re-insulated and floored (2014), paver drive way, 2 patios, one with awning, deep yard, spacious garage with radiant heated floors and attached shed. Walk to school and downtown Riverside.
Property Specifics
| Single Family | |
| — | |
| Georgian | |
| 1943 | |
| Partial | |
| — | |
| No | |
| 0.2 |
| Cook | |
| — | |
| 0 / Not Applicable | |
| None | |
| Lake Michigan | |
| Public Sewer | |
| 08914331 | |
| 15253030430000 |
Nearby Schools
| NAME: | DISTRICT: | DISTANCE: | |
|---|---|---|---|
|
Middle School
L J Hauser Junior High School |
96 | Not in DB | |
|
High School
Riverside Brookfield Twp Senior |
208 | Not in DB | |
Property History
| DATE: | EVENT: | PRICE: | SOURCE: |
|---|---|---|---|
| 25 Sep, 2015 | Sold | $375,000 | MRED MLS |
| 25 Aug, 2015 | Under contract | $389,000 | MRED MLS |
| — | Last price change | $405,000 | MRED MLS |
| 6 May, 2015 | Listed for sale | $419,000 | MRED MLS |
Room Specifics
Total Bedrooms: 3
Bedrooms Above Ground: 3
Bedrooms Below Ground: 0
Dimensions: —
Floor Type: Hardwood
Dimensions: —
Floor Type: Hardwood
Full Bathrooms: 2
Bathroom Amenities: Whirlpool
Bathroom in Basement: 0
Rooms: Bonus Room,Eating Area,Office
Basement Description: Partially Finished
Other Specifics
| 2 | |
| — | |
| Brick | |
| Patio, Brick Paver Patio, Storms/Screens | |
| Landscaped | |
| 50X234X22X 242 | |
| Pull Down Stair | |
| None | |
| Hardwood Floors | |
| Range, Microwave, Dishwasher, Refrigerator, Washer, Dryer | |
| Not in DB | |
| Sidewalks, Street Paved | |
| — | |
| — | |
| — |
Tax History
| Year | Property Taxes |
|---|---|
| 2015 | $10,729 |
Contact Agent
Nearby Similar Homes
Contact Agent
Listing Provided By
Coldwell Banker Residential


