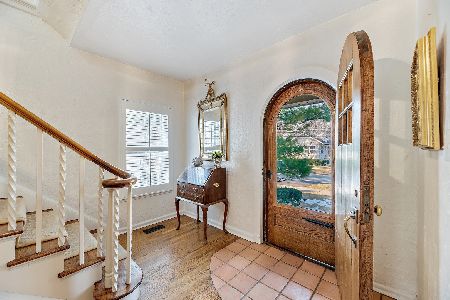310 Myrtle Street, Winnetka, Illinois 60093
$2,925,000
|
Sold
|
|
| Status: | Closed |
| Sqft: | 7,500 |
| Cost/Sqft: | $423 |
| Beds: | 5 |
| Baths: | 7 |
| Year Built: | 2015 |
| Property Taxes: | $40,668 |
| Days On Market: | 2502 |
| Lot Size: | 0,32 |
Description
Stunning two year old new construction coastal style home with all of the bells and whistles in fantastic East Winnetka locale, steps to both Greeley elementary school and New Trier high school, train and town. Chef's kitchen with stainless hood, quartzite counters and top of the line appliances opens to cozy family room, custom-built library, 6 bedrooms with marble baths, 3 car attached garage and fully fenced yard. Expansive finished lower level with sport court, media, wine, exercise and entertainment area. Many upgrades and tasteful decor by original owner. One year home warranty provided to Purchaser. This one has it all!
Property Specifics
| Single Family | |
| — | |
| Cape Cod | |
| 2015 | |
| Full,English | |
| — | |
| No | |
| 0.32 |
| Cook | |
| — | |
| 0 / Not Applicable | |
| None | |
| Lake Michigan | |
| Public Sewer, Sewer-Storm | |
| 10301466 | |
| 05213080060000 |
Nearby Schools
| NAME: | DISTRICT: | DISTANCE: | |
|---|---|---|---|
|
Grade School
Greeley Elementary School |
36 | — | |
|
Middle School
Carleton W Washburne School |
36 | Not in DB | |
|
High School
New Trier Twp H.s. Northfield/wi |
203 | Not in DB | |
Property History
| DATE: | EVENT: | PRICE: | SOURCE: |
|---|---|---|---|
| 1 Oct, 2015 | Sold | $965,000 | MRED MLS |
| 16 Jul, 2015 | Under contract | $1,025,000 | MRED MLS |
| 16 Jul, 2015 | Listed for sale | $1,025,000 | MRED MLS |
| 19 Aug, 2019 | Sold | $2,925,000 | MRED MLS |
| 1 Jun, 2019 | Under contract | $3,175,000 | MRED MLS |
| — | Last price change | $3,295,000 | MRED MLS |
| 14 Mar, 2019 | Listed for sale | $3,295,000 | MRED MLS |
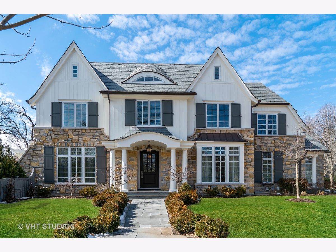
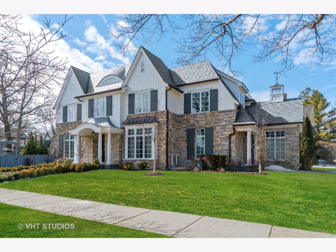
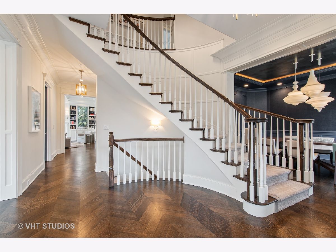
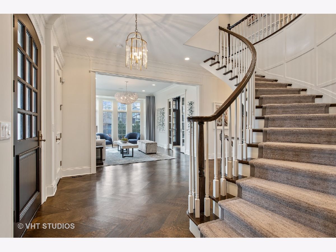
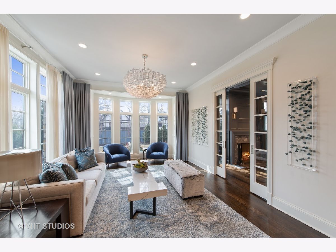
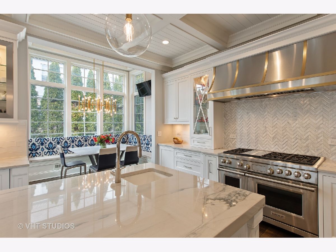
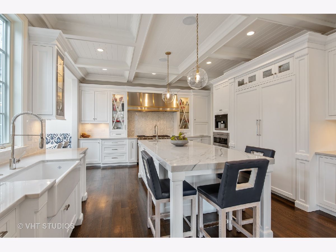
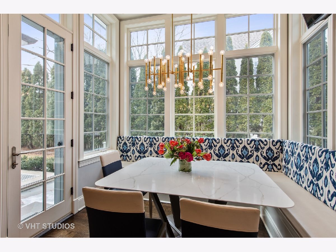
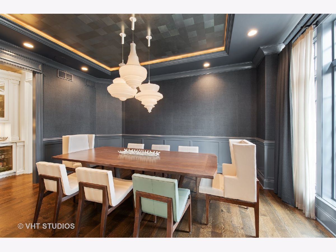
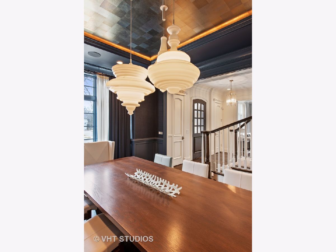
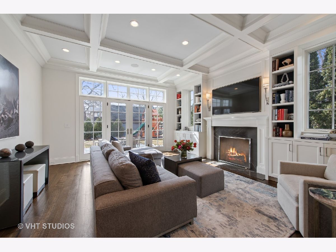
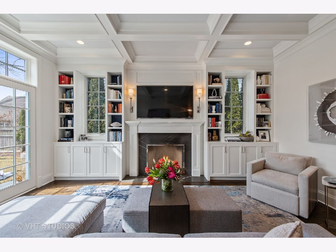
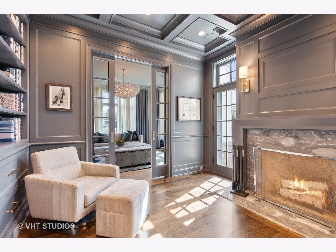
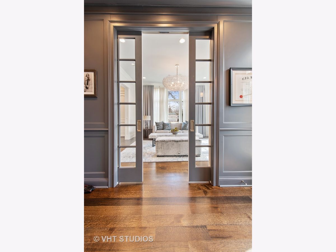
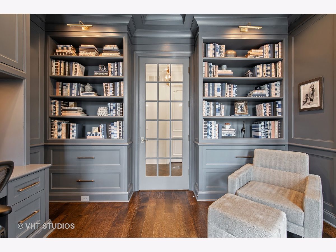
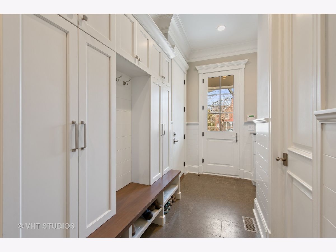
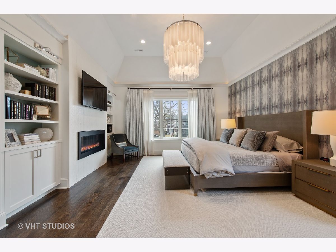
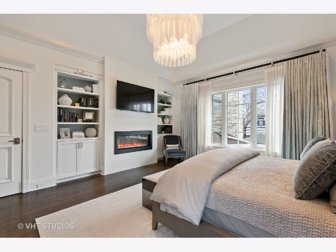
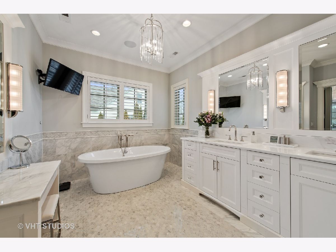
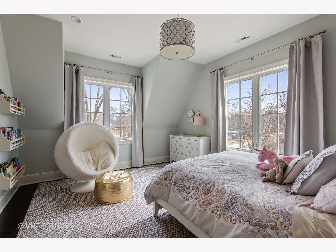
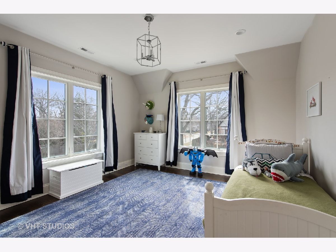
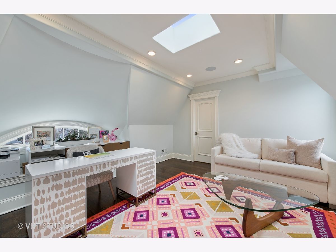
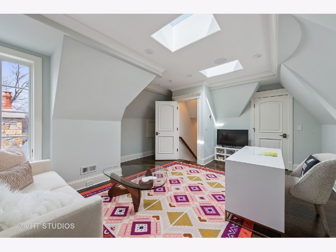
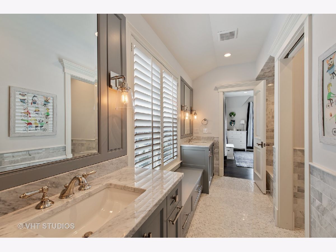
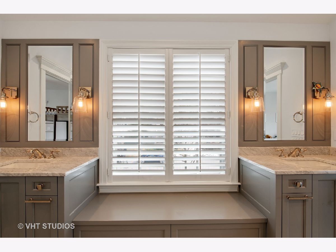
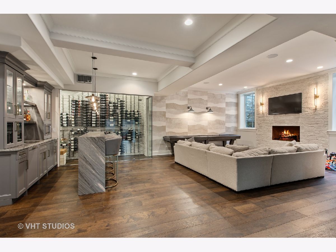
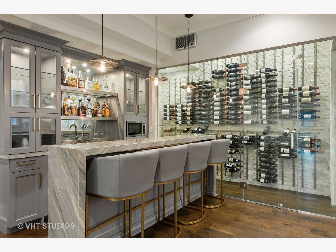
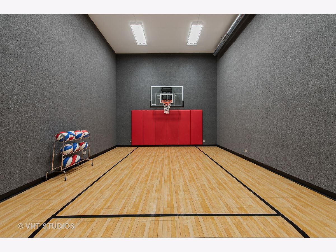
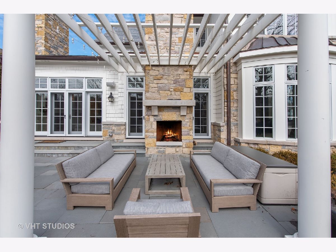
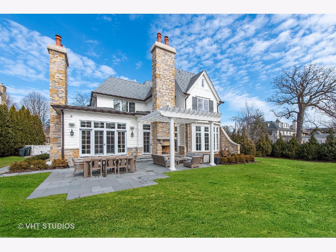
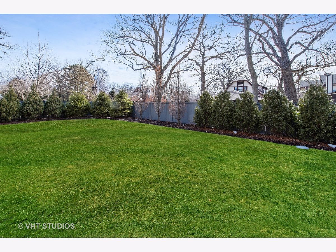
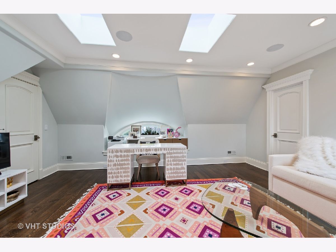
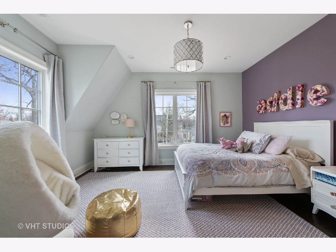
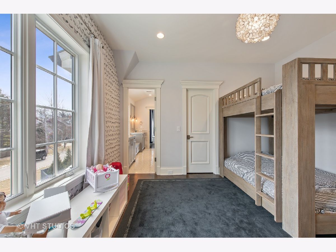
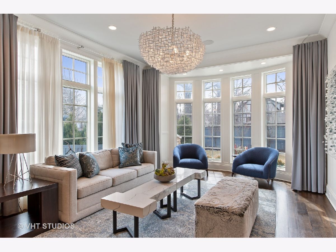
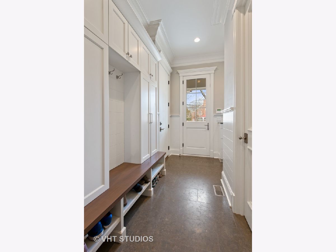
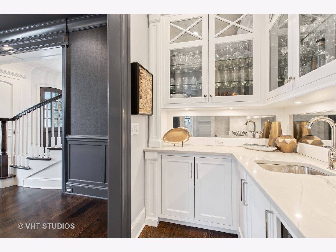
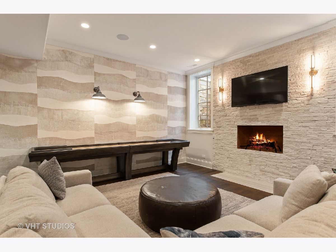
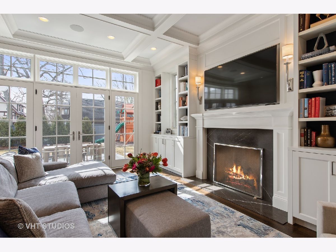
Room Specifics
Total Bedrooms: 6
Bedrooms Above Ground: 5
Bedrooms Below Ground: 1
Dimensions: —
Floor Type: Hardwood
Dimensions: —
Floor Type: Hardwood
Dimensions: —
Floor Type: Hardwood
Dimensions: —
Floor Type: —
Dimensions: —
Floor Type: —
Full Bathrooms: 7
Bathroom Amenities: Whirlpool,Separate Shower,Steam Shower,Double Sink
Bathroom in Basement: 1
Rooms: Bedroom 5,Bedroom 6,Exercise Room,Library,Recreation Room,Theatre Room,Other Room
Basement Description: Finished
Other Specifics
| 3 | |
| Concrete Perimeter | |
| Asphalt,Brick | |
| Patio, Storms/Screens, Fire Pit | |
| Corner Lot,Fenced Yard,Landscaped | |
| 150 X 94 | |
| Finished,Full | |
| Full | |
| Skylight(s), Sauna/Steam Room, Bar-Wet, Hardwood Floors, Heated Floors, Second Floor Laundry | |
| Range, Microwave, Dishwasher, Refrigerator, Washer, Dryer, Disposal | |
| Not in DB | |
| Curbs, Sidewalks, Street Lights, Street Paved | |
| — | |
| — | |
| Double Sided, Gas Starter |
Tax History
| Year | Property Taxes |
|---|---|
| 2015 | $21,226 |
| 2019 | $40,668 |
Contact Agent
Nearby Similar Homes
Nearby Sold Comparables
Contact Agent
Listing Provided By
@properties





