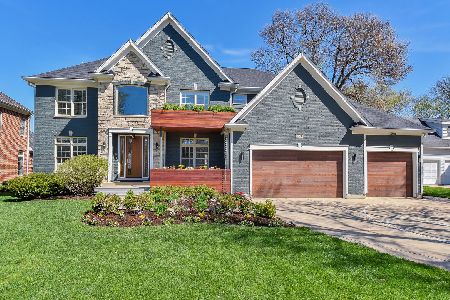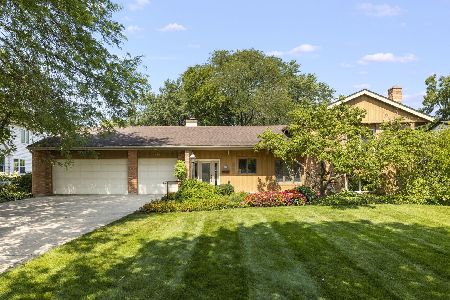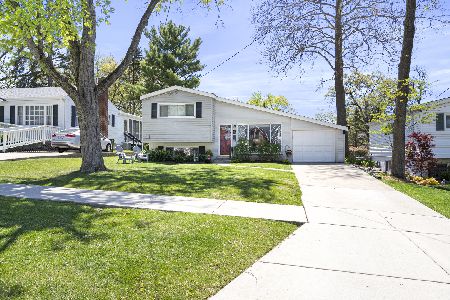310 Oak Street, Glen Ellyn, Illinois 60137
$630,000
|
Sold
|
|
| Status: | Closed |
| Sqft: | 2,751 |
| Cost/Sqft: | $236 |
| Beds: | 5 |
| Baths: | 3 |
| Year Built: | 1939 |
| Property Taxes: | $16,325 |
| Days On Market: | 1418 |
| Lot Size: | 0,50 |
Description
Incredible home & opportunity to own in a prestigious area of downtown Glen Ellyn. Nestled among impressive houses & a picturesque, tree lined street, this charming home & expansive lot is sure to impress! Step into character & charm, perfectly blended with modern amenities throughout, & know you are truly home. This versatile floor plan meets many needs & gives the opportunity to enjoy this home as you need. The first floor office & bathroom can easily become a first floor bedroom & full bath, & with ample eat-in table space in the more open concept rooms off of the kitchen, the formal dining room offers opportunity for a similar flexible use space of an additional bedroom/office/playroom with a full closet. The gorgeous bay window in the impressive family room gazes out over a truly incredible yard, complete with a deck, paver patio & professional landscaping for gorgeous scenery & privacy. Retreat to your magnificent master suite, with ample space, 3 spacious closets (including a large walk-in), & a stunning master bathroom, with two separate vanity sinks, a beautiful stand alone tub & luxurious shower. The full, dry, unfinished basement provides more opportunity to make it your own! Elegant details throughout, such as the custom made stained glass window piece, beneficial upgrades like the whole house generator & the ideal location, make this the home you don't want to miss! Walk to vibrant downtown Glen Ellyn, the Metra, elementary & middle schools, Lake Ellyn Park & the library!
Property Specifics
| Single Family | |
| — | |
| — | |
| 1939 | |
| — | |
| — | |
| No | |
| 0.5 |
| Du Page | |
| — | |
| — / Not Applicable | |
| — | |
| — | |
| — | |
| 11336399 | |
| 0510207040 |
Nearby Schools
| NAME: | DISTRICT: | DISTANCE: | |
|---|---|---|---|
|
Grade School
Churchill Elementary School |
41 | — | |
|
Middle School
Hadley Junior High School |
41 | Not in DB | |
|
High School
Glenbard West High School |
87 | Not in DB | |
Property History
| DATE: | EVENT: | PRICE: | SOURCE: |
|---|---|---|---|
| 22 Apr, 2022 | Sold | $630,000 | MRED MLS |
| 24 Mar, 2022 | Under contract | $649,900 | MRED MLS |
| — | Last price change | $675,000 | MRED MLS |
| 2 Mar, 2022 | Listed for sale | $675,000 | MRED MLS |
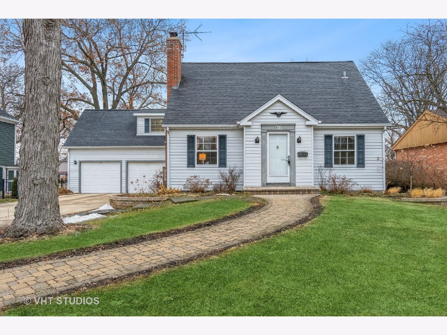
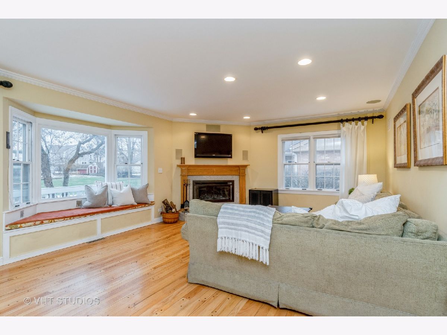
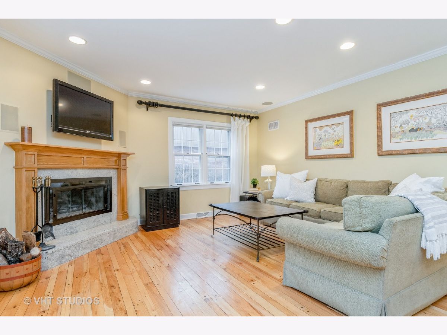
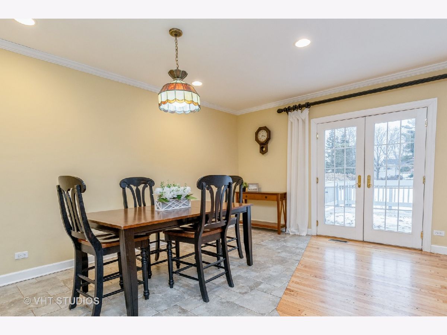
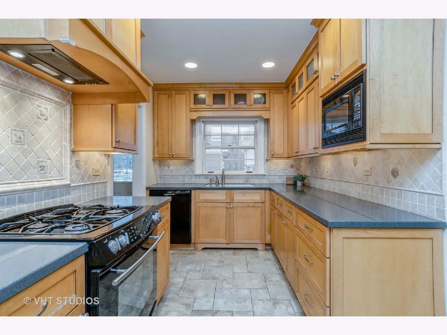
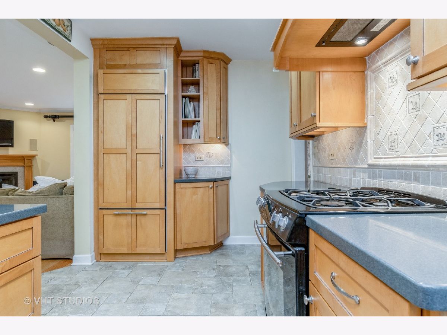
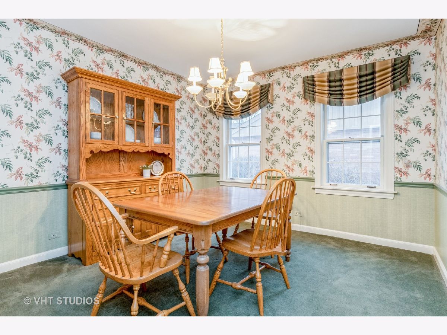
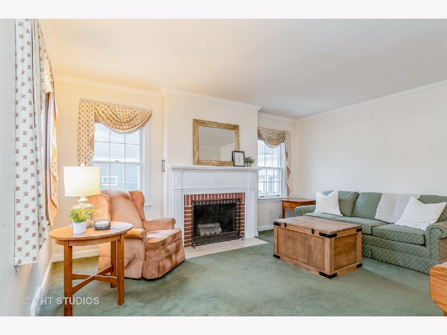
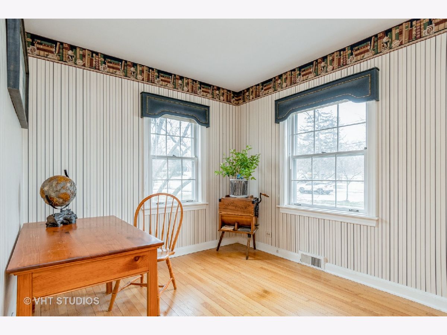
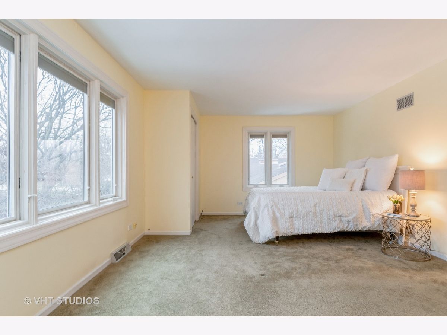
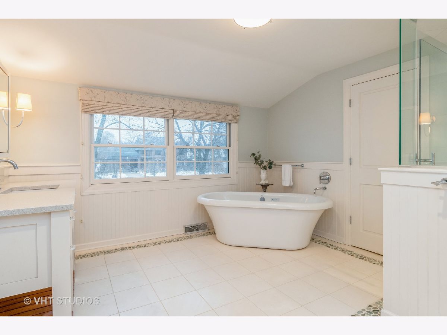
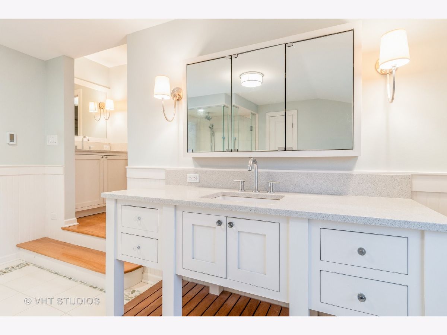
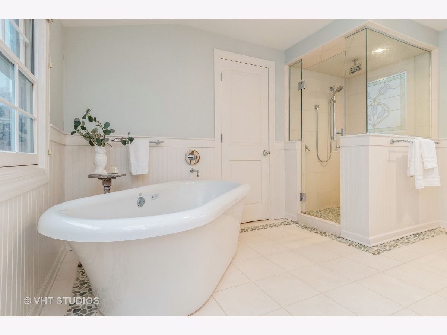
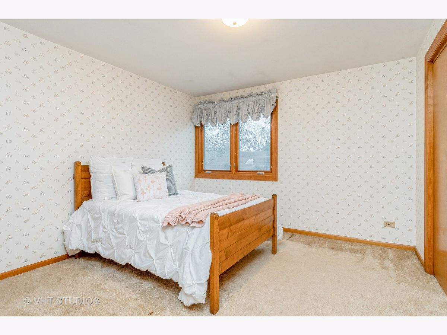
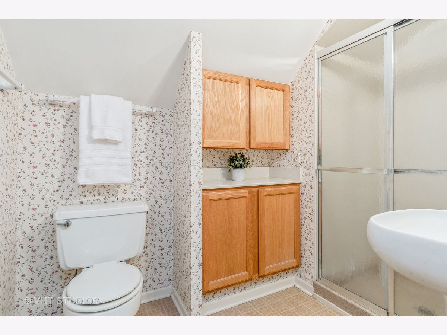
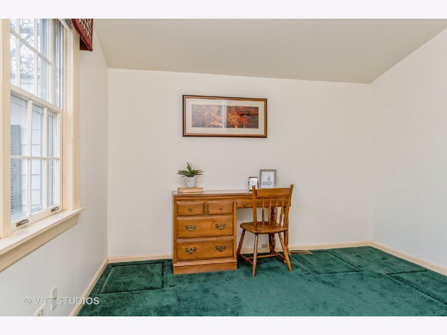
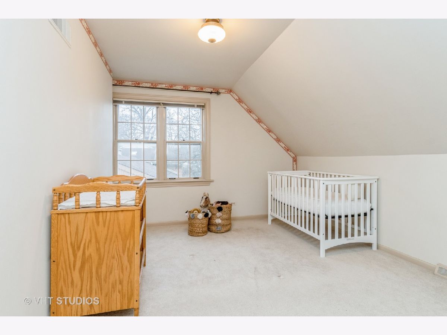
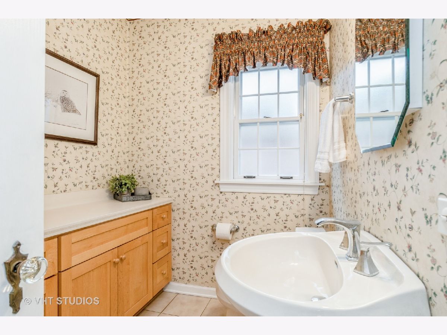
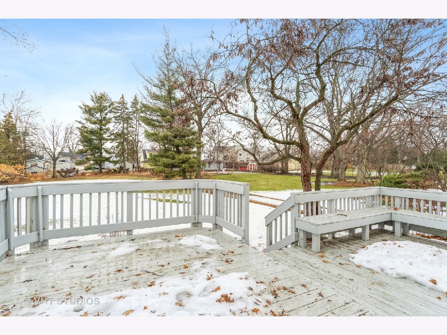
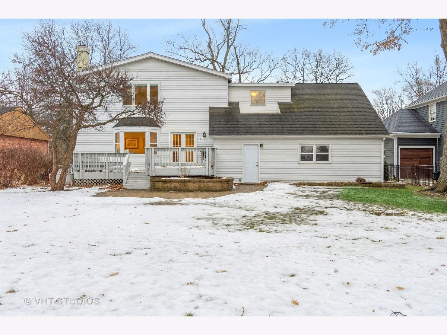
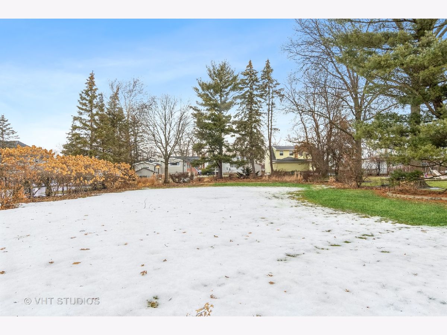
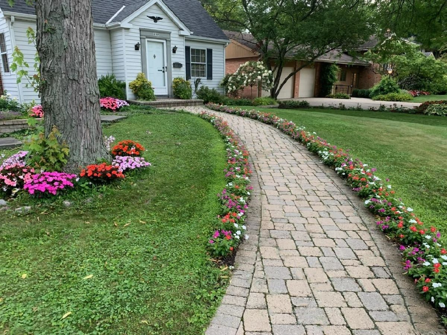
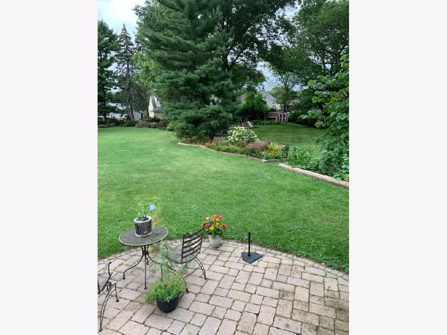
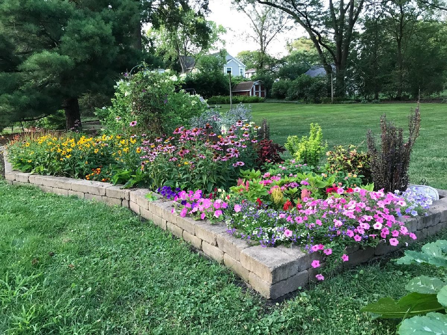
Room Specifics
Total Bedrooms: 5
Bedrooms Above Ground: 5
Bedrooms Below Ground: 0
Dimensions: —
Floor Type: —
Dimensions: —
Floor Type: —
Dimensions: —
Floor Type: —
Dimensions: —
Floor Type: —
Full Bathrooms: 3
Bathroom Amenities: Separate Shower,Double Sink,Garden Tub
Bathroom in Basement: 0
Rooms: —
Basement Description: Unfinished
Other Specifics
| 2.5 | |
| — | |
| Concrete | |
| — | |
| — | |
| 74.8 X 290.2 | |
| — | |
| — | |
| — | |
| — | |
| Not in DB | |
| — | |
| — | |
| — | |
| — |
Tax History
| Year | Property Taxes |
|---|---|
| 2022 | $16,325 |
Contact Agent
Nearby Similar Homes
Nearby Sold Comparables
Contact Agent
Listing Provided By
Baird & Warner






