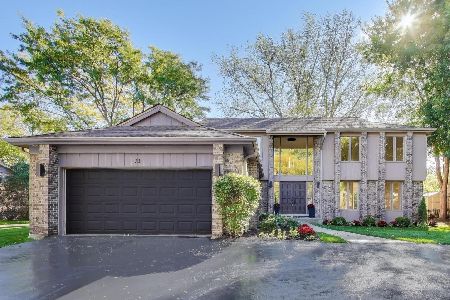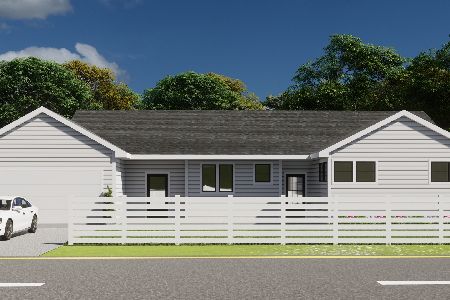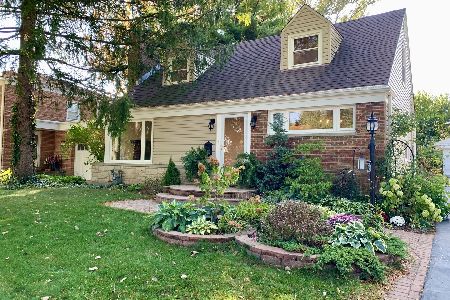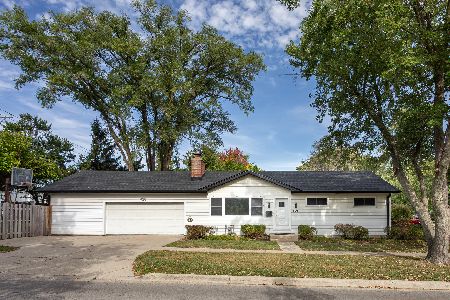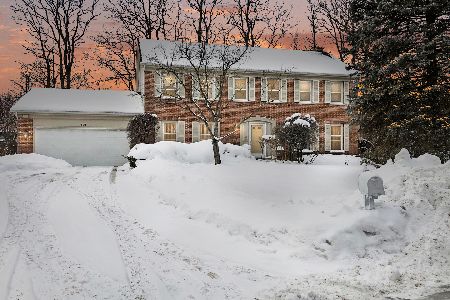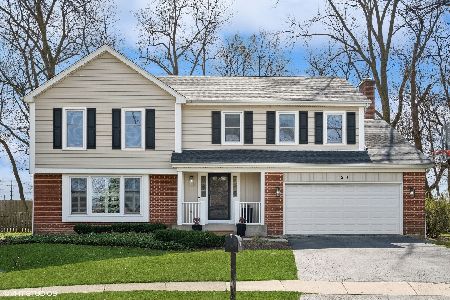310 Oakmont Drive, Deerfield, Illinois 60015
$655,000
|
Sold
|
|
| Status: | Closed |
| Sqft: | 0 |
| Cost/Sqft: | — |
| Beds: | 4 |
| Baths: | 3 |
| Year Built: | 1986 |
| Property Taxes: | $17,058 |
| Days On Market: | 6238 |
| Lot Size: | 0,27 |
Description
Fab home backing up to golf course w/lg deck & hot tub. 2-story marble Entry; Liv Rm w/rec lights,plant. shutters & glass french drs to Din Rm. redone Kit boasts granite counters, tumbled marble backsplash, wood cab & porcelain flr. Fam Rm has a stone fp,oak flr & wood built-ins. Mast. BR is spectacular w/its cath.ceiling ceramic flr, plant. shutters & fr glass drs. to dress. area w/his&hers walk-in closets & Spa Bth
Property Specifics
| Single Family | |
| — | |
| Contemporary | |
| 1986 | |
| Partial | |
| — | |
| No | |
| 0.27 |
| Lake | |
| Deer Run | |
| 175 / Annual | |
| Other | |
| Lake Michigan | |
| Public Sewer | |
| 07073629 | |
| 16334030330000 |
Property History
| DATE: | EVENT: | PRICE: | SOURCE: |
|---|---|---|---|
| 22 Jun, 2009 | Sold | $655,000 | MRED MLS |
| 4 May, 2009 | Under contract | $719,000 | MRED MLS |
| — | Last price change | $749,000 | MRED MLS |
| 14 Nov, 2008 | Listed for sale | $749,000 | MRED MLS |
Room Specifics
Total Bedrooms: 4
Bedrooms Above Ground: 4
Bedrooms Below Ground: 0
Dimensions: —
Floor Type: Carpet
Dimensions: —
Floor Type: Carpet
Dimensions: —
Floor Type: Carpet
Full Bathrooms: 3
Bathroom Amenities: Separate Shower,Double Sink
Bathroom in Basement: 0
Rooms: Breakfast Room,Den,Office,Utility Room-1st Floor
Basement Description: Unfinished,Crawl
Other Specifics
| 2 | |
| Concrete Perimeter | |
| Brick | |
| Deck, Hot Tub | |
| Fenced Yard,Golf Course Lot,Landscaped | |
| 93X155X89X125 | |
| — | |
| Full | |
| Vaulted/Cathedral Ceilings, Hot Tub | |
| Range, Microwave, Dishwasher, Refrigerator, Washer, Dryer, Disposal | |
| Not in DB | |
| Sidewalks, Street Lights, Street Paved | |
| — | |
| — | |
| — |
Tax History
| Year | Property Taxes |
|---|---|
| 2009 | $17,058 |
Contact Agent
Nearby Similar Homes
Nearby Sold Comparables
Contact Agent
Listing Provided By
Coldwell Banker Residential

