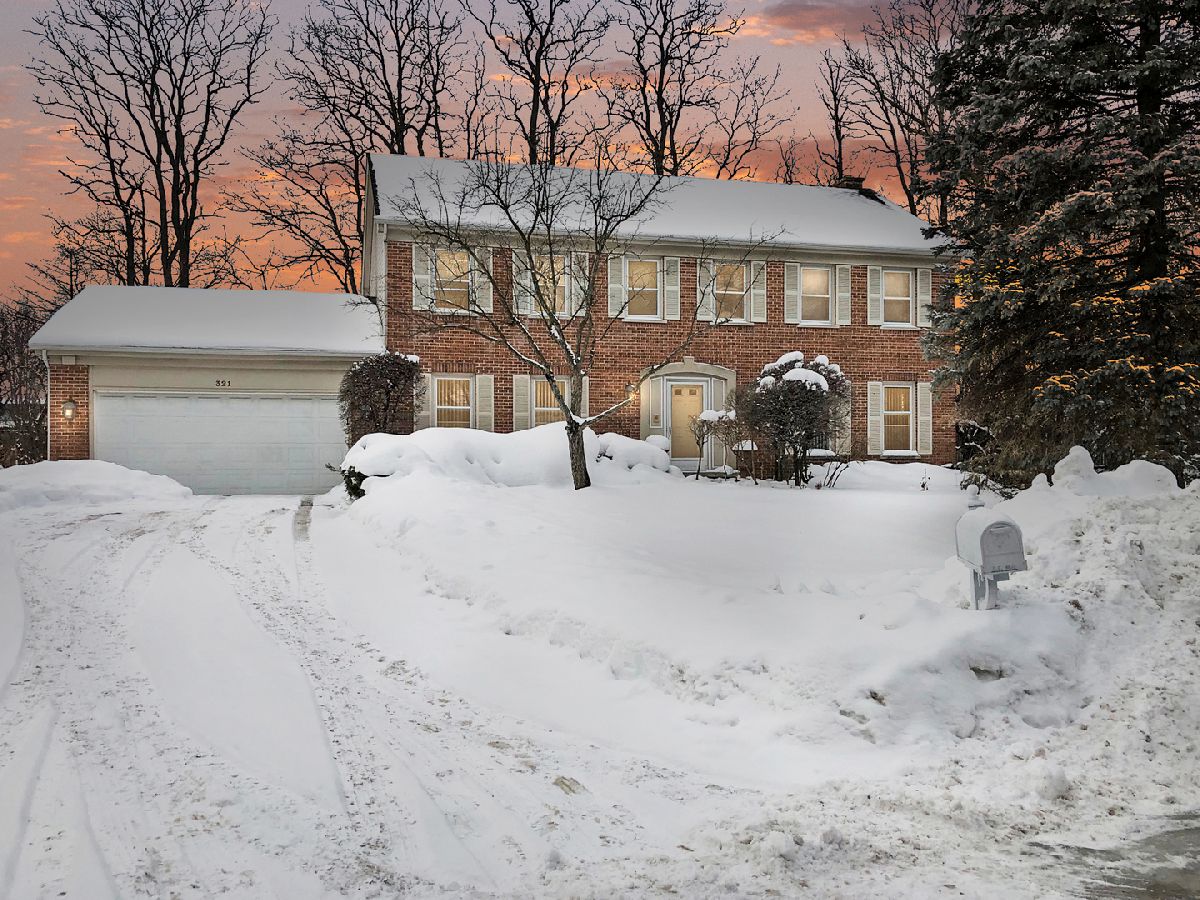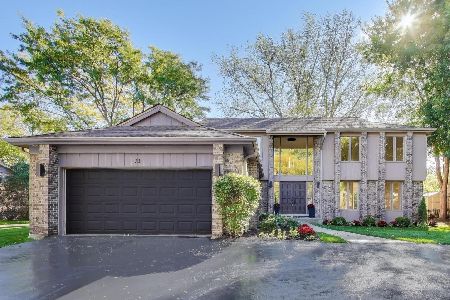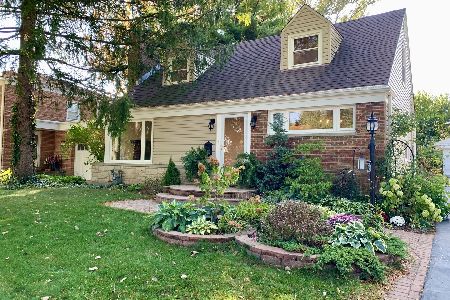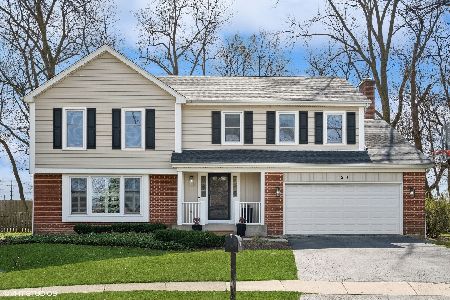321 Oakmont Drive, Deerfield, Illinois 60015
$525,000
|
Sold
|
|
| Status: | Closed |
| Sqft: | 2,796 |
| Cost/Sqft: | $188 |
| Beds: | 4 |
| Baths: | 3 |
| Year Built: | 1985 |
| Property Taxes: | $13,305 |
| Days On Market: | 1757 |
| Lot Size: | 0,26 |
Description
Enter Deerfield's enchanting Deer Run neighborhood from a lushly-landscaped divided boulevard leading to a quiet cul-de-sac with a large grassy island. There you'll find this classic two-story Georgian, featuring a gracious center entry flanked by formal living and dining rooms. The kitchen with its large island and family room with a wood burning/gas started fireplace both overlook the heavily treed backyard. Access to a huge deck through either the kitchen or the family room sliding glass patio doors provides a lovely setting for warm weather relaxation, entertainment and barbecues. On the second floor you'll find the spacious primary bedroom suite complete with vaulted ceilings, a walk in closet and an airy, sky-lighted bath. Three additional family bedrooms and a full bath with twin sinks will easily accommodate a growing family. The partially-finished basement provides abundant room for hobbies or an entertainment area for young and old alike, as well as ample storage space. Add a main floor powder room and laundry room with access to both the two-car attached garage and the backyard for a welcoming family home. This Kennedy-built residence with nearly 2800 square feet and a treed .26-acre lot provides easy nearby access to shopping and restaurants, and a short ride to schools, Deerfield's town center and highways. Don't miss this winning combination!
Property Specifics
| Single Family | |
| — | |
| Georgian | |
| 1985 | |
| Partial | |
| 2-STORY GEORGIAN | |
| No | |
| 0.26 |
| Lake | |
| Deer Run | |
| 200 / Annual | |
| Other | |
| Lake Michigan | |
| Public Sewer | |
| 10995074 | |
| 16334040520000 |
Nearby Schools
| NAME: | DISTRICT: | DISTANCE: | |
|---|---|---|---|
|
Grade School
Kipling Elementary School |
109 | — | |
|
Middle School
Alan B Shepard Middle School |
109 | Not in DB | |
|
High School
Deerfield High School |
113 | Not in DB | |
Property History
| DATE: | EVENT: | PRICE: | SOURCE: |
|---|---|---|---|
| 9 Apr, 2021 | Sold | $525,000 | MRED MLS |
| 20 Feb, 2021 | Under contract | $525,000 | MRED MLS |
| 17 Feb, 2021 | Listed for sale | $525,000 | MRED MLS |









































Room Specifics
Total Bedrooms: 4
Bedrooms Above Ground: 4
Bedrooms Below Ground: 0
Dimensions: —
Floor Type: Carpet
Dimensions: —
Floor Type: Carpet
Dimensions: —
Floor Type: Carpet
Full Bathrooms: 3
Bathroom Amenities: Separate Shower,Double Sink,Soaking Tub
Bathroom in Basement: 0
Rooms: Foyer,Recreation Room,Walk In Closet
Basement Description: Partially Finished,Crawl
Other Specifics
| 2 | |
| Concrete Perimeter | |
| Concrete | |
| Deck, Storms/Screens, Outdoor Grill | |
| Cul-De-Sac,Irregular Lot,Landscaped,Wooded,Mature Trees,Pie Shaped Lot | |
| 55.43X134.06X131X108.04 | |
| Unfinished | |
| Full | |
| Vaulted/Cathedral Ceilings, Skylight(s), First Floor Laundry, Walk-In Closet(s), Some Wood Floors, Drapes/Blinds, Separate Dining Room, Some Storm Doors, Some Wall-To-Wall Cp | |
| Range, Microwave, Dishwasher, Refrigerator, Washer, Dryer, Disposal, Electric Cooktop, Electric Oven | |
| Not in DB | |
| Curbs, Sidewalks, Street Paved | |
| — | |
| — | |
| Wood Burning, Attached Fireplace Doors/Screen, Gas Log, Gas Starter |
Tax History
| Year | Property Taxes |
|---|---|
| 2021 | $13,305 |
Contact Agent
Nearby Similar Homes
Nearby Sold Comparables
Contact Agent
Listing Provided By
RE/MAX of Barrington










