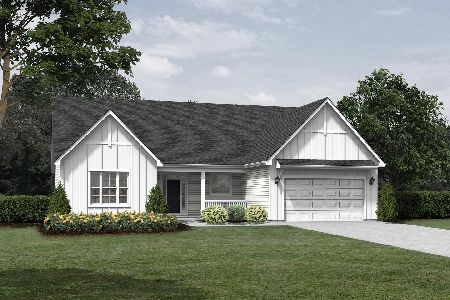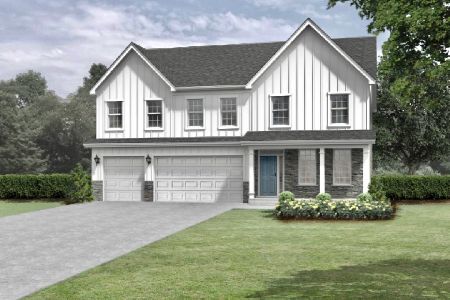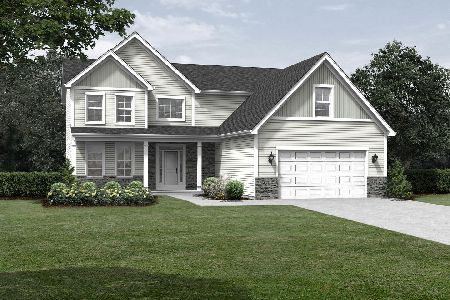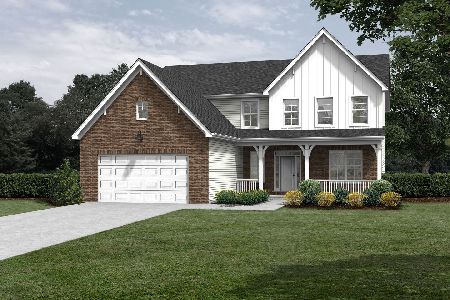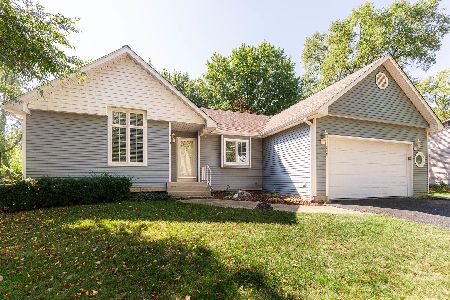310 Olsen Street, Yorkville, Illinois 60560
$167,000
|
Sold
|
|
| Status: | Closed |
| Sqft: | 2,184 |
| Cost/Sqft: | $79 |
| Beds: | 4 |
| Baths: | 3 |
| Year Built: | 1966 |
| Property Taxes: | $4,703 |
| Days On Market: | 4211 |
| Lot Size: | 0,00 |
Description
Located on a dead end street this raised ranch offers ample space. 4 bedrooms and 2.1 baths. 3 of the bedrooms have hardwood flooring. Eat in kitchen with deck access. The master has private bath. A large family room with focus on a wood burning stove. Fenced yard and above ground pool. The living room has hardwood under the carpet. Short walk to schools and town.
Property Specifics
| Single Family | |
| — | |
| — | |
| 1966 | |
| Full,Walkout | |
| — | |
| No | |
| — |
| Kendall | |
| — | |
| 0 / Not Applicable | |
| None | |
| Public | |
| Public Sewer | |
| 08662647 | |
| 0233353005 |
Property History
| DATE: | EVENT: | PRICE: | SOURCE: |
|---|---|---|---|
| 25 Aug, 2014 | Sold | $167,000 | MRED MLS |
| 21 Jul, 2014 | Under contract | $173,000 | MRED MLS |
| 3 Jul, 2014 | Listed for sale | $173,000 | MRED MLS |
Room Specifics
Total Bedrooms: 4
Bedrooms Above Ground: 4
Bedrooms Below Ground: 0
Dimensions: —
Floor Type: Hardwood
Dimensions: —
Floor Type: Hardwood
Dimensions: —
Floor Type: Ceramic Tile
Full Bathrooms: 3
Bathroom Amenities: —
Bathroom in Basement: 1
Rooms: Storage
Basement Description: Finished
Other Specifics
| 1 | |
| Concrete Perimeter | |
| Asphalt | |
| — | |
| — | |
| 72X130X74X135 | |
| — | |
| Full | |
| Hardwood Floors, First Floor Bedroom, First Floor Full Bath | |
| Range, Refrigerator, Washer, Dryer, Disposal | |
| Not in DB | |
| — | |
| — | |
| — | |
| — |
Tax History
| Year | Property Taxes |
|---|---|
| 2014 | $4,703 |
Contact Agent
Nearby Similar Homes
Nearby Sold Comparables
Contact Agent
Listing Provided By
Realty Executives Success


