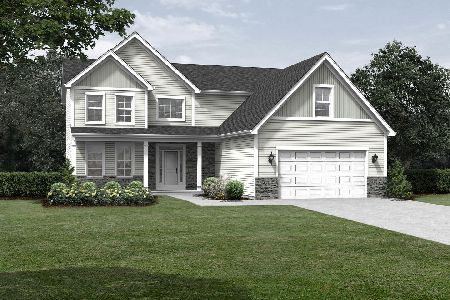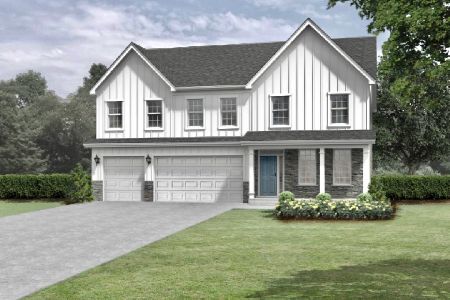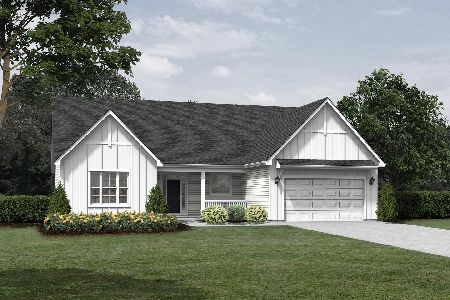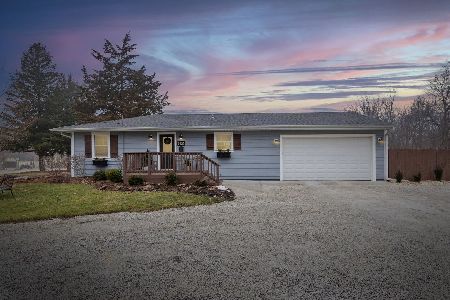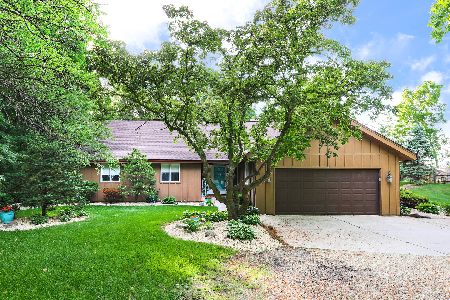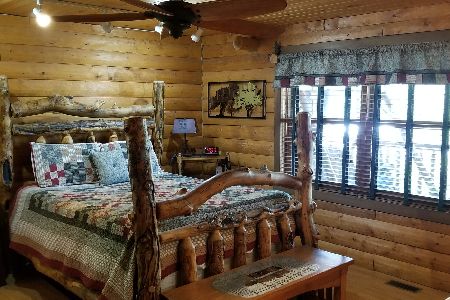1192 Timber Oak Court, Yorkville, Illinois 60560
$539,990
|
For Sale
|
|
| Status: | Active |
| Sqft: | 3,273 |
| Cost/Sqft: | $165 |
| Beds: | 4 |
| Baths: | 3 |
| Year Built: | 2026 |
| Property Taxes: | $237 |
| Days On Market: | 68 |
| Lot Size: | 0,00 |
Description
TO BE BUILT (Base Price). Welcome to Timber Ridge Estates! A private wooded enclave of oversized home sites ranging from 1/3+ acre homesites. Cul-de-sacs, rolling terrain and both wooded and clear home sites located in the heart of Yorkville, just minutes from the riverfront parks, dining and nearby shopping. Our semi-custom homes offer lots of choices and no cookie-cutter homes. 8 Floor plans to choose from offering both ranch and 2-story homes. The Elm - The Elm is AMAZING! If you want a "wow" house, you've found it! The spacious 2-story foyer is flanked by a formal living room and dining room. The first floor den is big and can be converted into a 5th bedroom on the first floor, perfect for in-law suite. The dramatic 2-story family room is open to the dining area and kitchen space, featuring a large island and a walk-in pantry! The 1st floor laundry is big and offers lots of flexible work space and storage. Big secondary bedrooms with a hall bath give space for all. The owner's retreat offers optional tray or cathedral ceilings to continue the wow factor. The master bath and giant walk-in closet complete this awesome home!
Property Specifics
| Single Family | |
| — | |
| — | |
| 2026 | |
| — | |
| THE ELM | |
| No | |
| — |
| Kendall | |
| Timber Ridge Estates | |
| 500 / Annual | |
| — | |
| — | |
| — | |
| 12510185 | |
| 0504130003 |
Nearby Schools
| NAME: | DISTRICT: | DISTANCE: | |
|---|---|---|---|
|
Grade School
Circle Center Grade School |
115 | — | |
|
Middle School
Yorkville Middle School |
115 | Not in DB | |
|
High School
Yorkville High School |
115 | Not in DB | |
|
Alternate Elementary School
Yorkville Intermediate School |
— | Not in DB | |
Property History
| DATE: | EVENT: | PRICE: | SOURCE: |
|---|---|---|---|
| 4 Nov, 2025 | Listed for sale | $539,990 | MRED MLS |
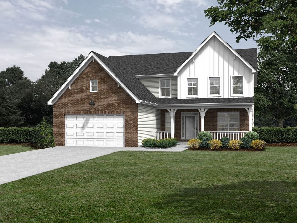
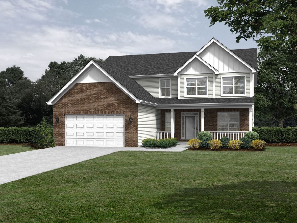
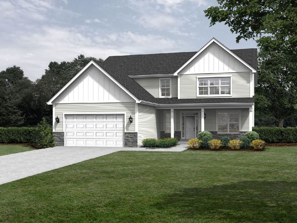
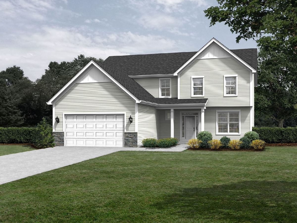
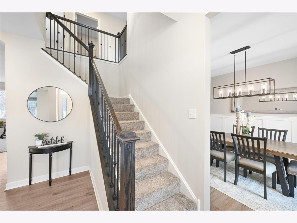
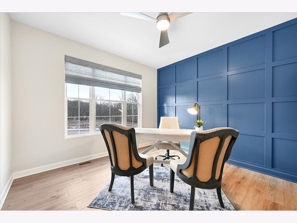
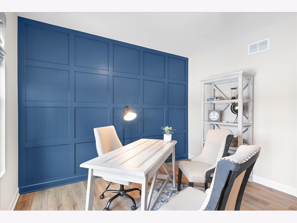
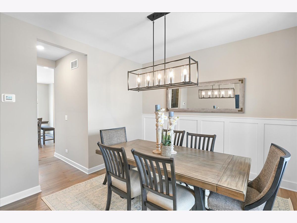
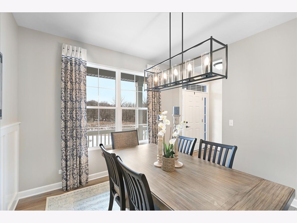
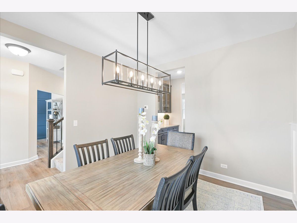
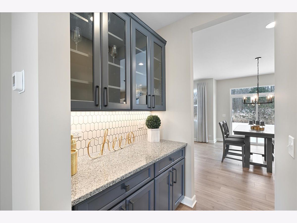
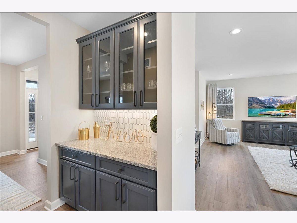
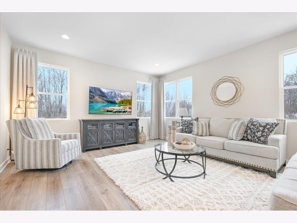
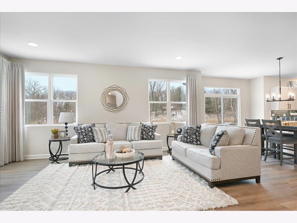
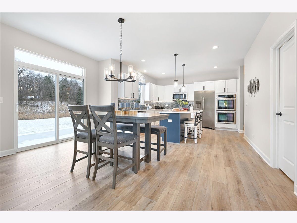
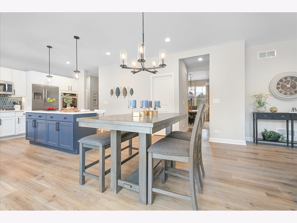
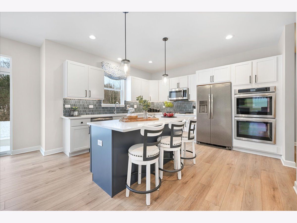
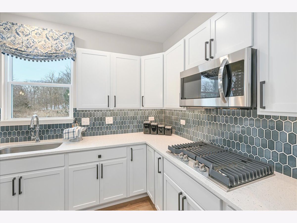
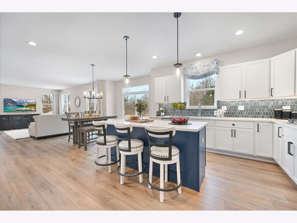
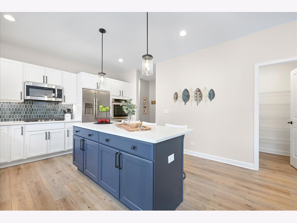
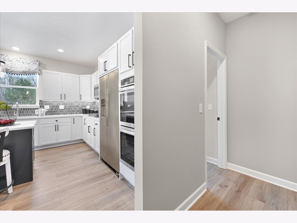
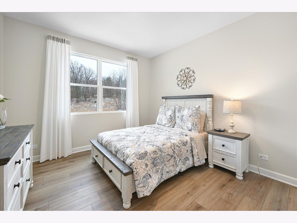
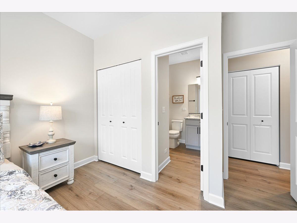
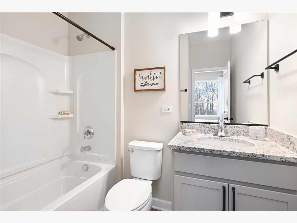
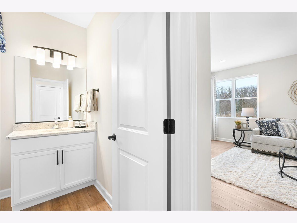
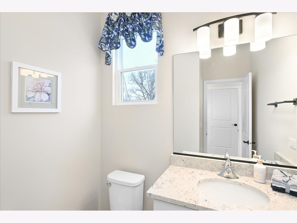
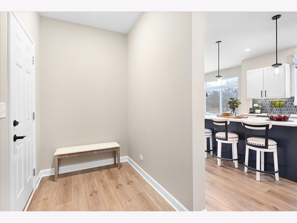
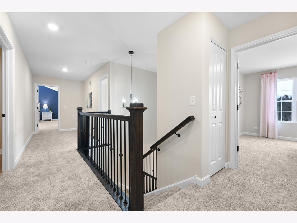
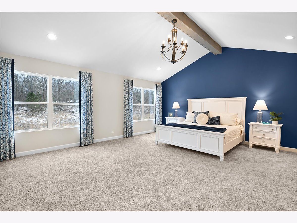
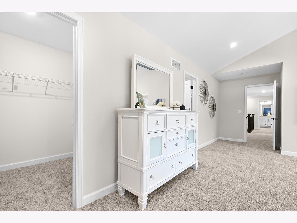
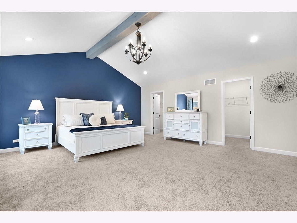
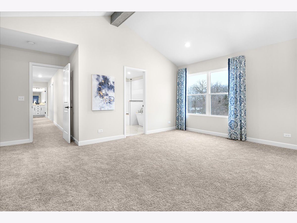
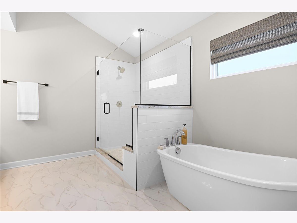
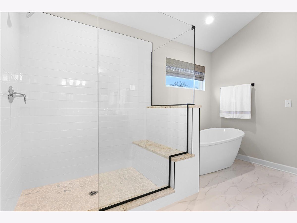
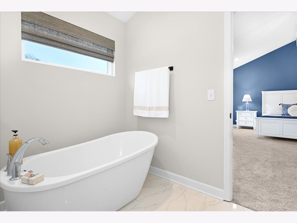
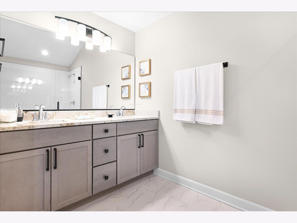
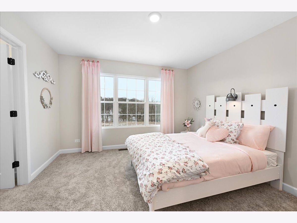
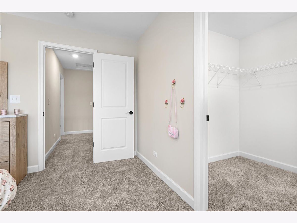
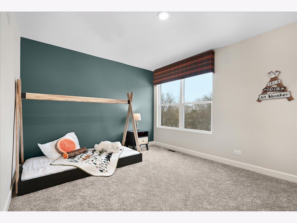
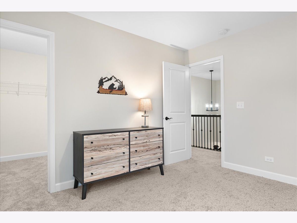
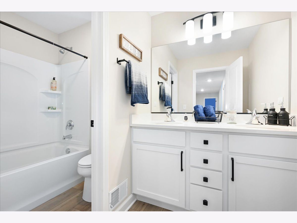
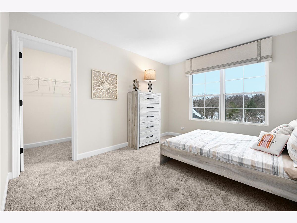
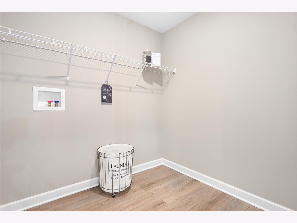
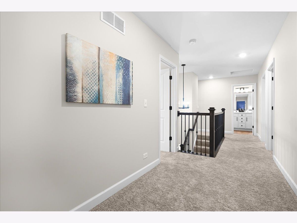
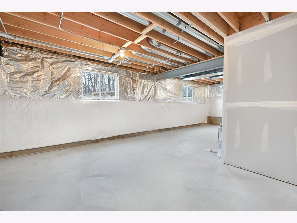
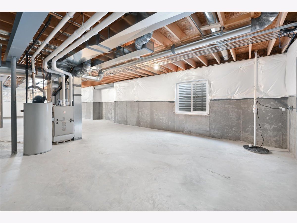
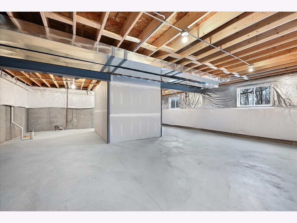
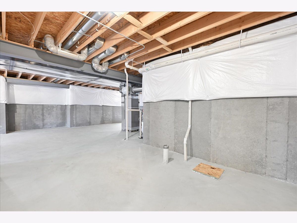
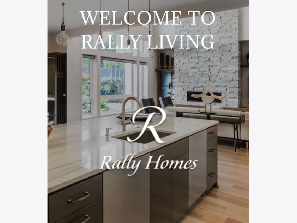
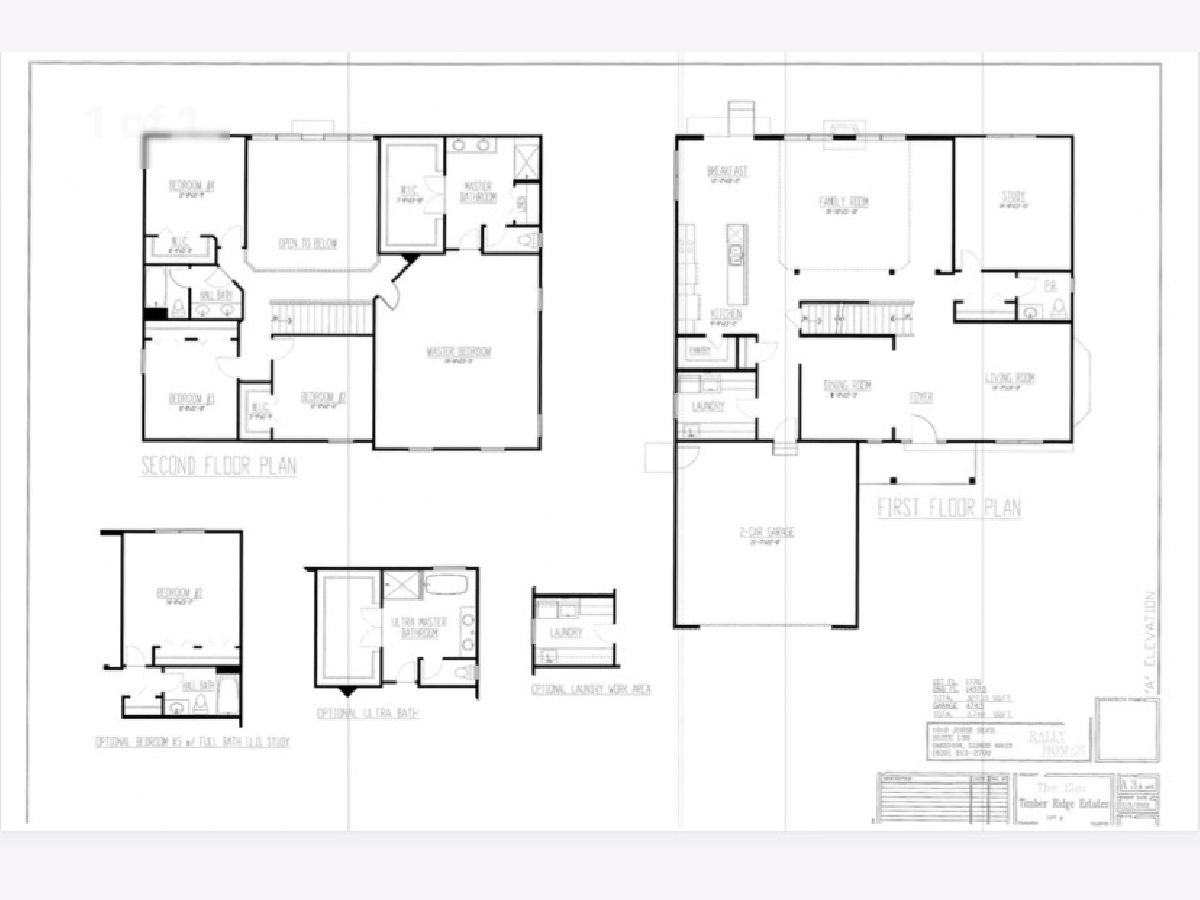
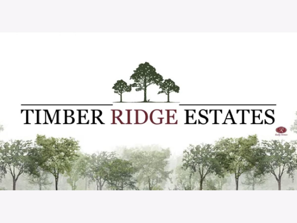
Room Specifics
Total Bedrooms: 4
Bedrooms Above Ground: 4
Bedrooms Below Ground: 0
Dimensions: —
Floor Type: —
Dimensions: —
Floor Type: —
Dimensions: —
Floor Type: —
Full Bathrooms: 3
Bathroom Amenities: —
Bathroom in Basement: 0
Rooms: —
Basement Description: —
Other Specifics
| 2 | |
| — | |
| — | |
| — | |
| — | |
| 72 x 149 x 100 x 135 x 46 | |
| — | |
| — | |
| — | |
| — | |
| Not in DB | |
| — | |
| — | |
| — | |
| — |
Tax History
| Year | Property Taxes |
|---|---|
| 2025 | $237 |
Contact Agent
Nearby Similar Homes
Nearby Sold Comparables
Contact Agent
Listing Provided By
Keller Williams Infinity

