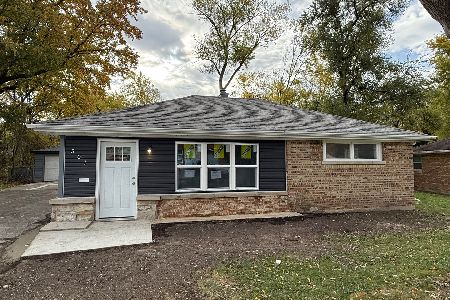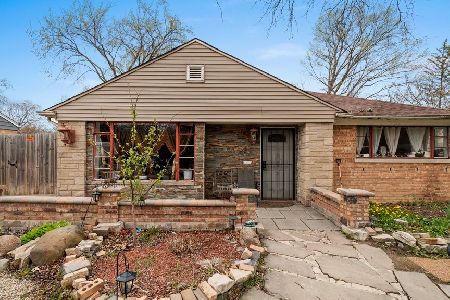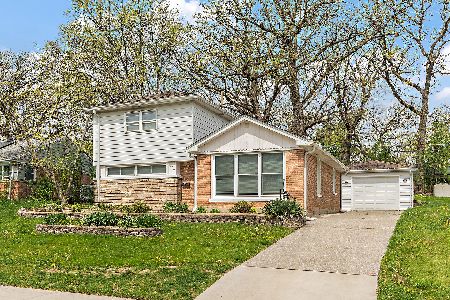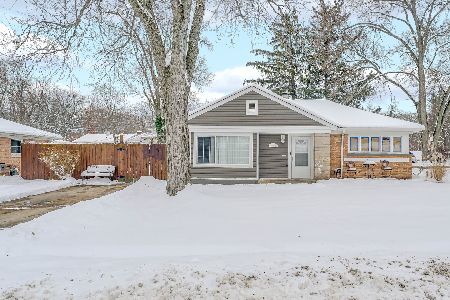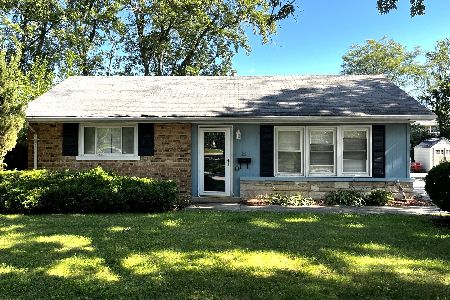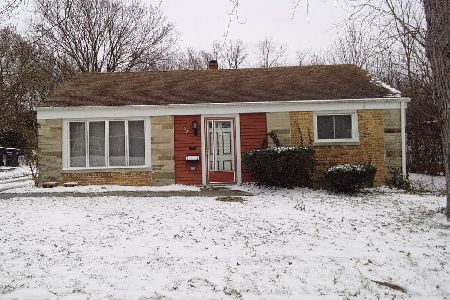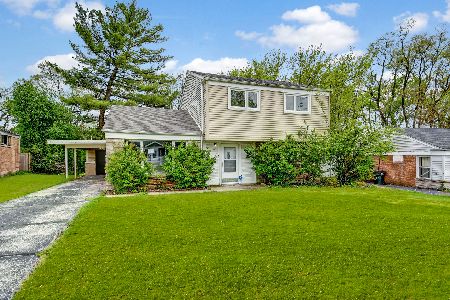310 Osage Street, Park Forest, Illinois 60466
$90,100
|
Sold
|
|
| Status: | Closed |
| Sqft: | 2,282 |
| Cost/Sqft: | $39 |
| Beds: | 5 |
| Baths: | 2 |
| Year Built: | 1952 |
| Property Taxes: | $5,695 |
| Days On Market: | 3575 |
| Lot Size: | 0,18 |
Description
Wonderful 2-story home has been recently renovated with a large living room, a separate dining room, an updated kitchen with breakfast bar, a den, spacious family room with a gas fireplace, heated and laundry area all on the main level. The second floor boasts 5 bedrooms and two full baths. There's over 2,200 square feet of beautiful living space. The back yard is spacious with a 2-car garage with a nice side driveway. The house is being sold in AS IS condition. This is NOT a short sale or pre-foreclosure.
Property Specifics
| Single Family | |
| — | |
| — | |
| 1952 | |
| None | |
| — | |
| No | |
| 0.18 |
| Cook | |
| — | |
| 0 / Not Applicable | |
| None | |
| Lake Michigan,Public | |
| Public Sewer | |
| 09204188 | |
| 31364100350000 |
Property History
| DATE: | EVENT: | PRICE: | SOURCE: |
|---|---|---|---|
| 2 Jul, 2012 | Sold | $39,900 | MRED MLS |
| 11 Jun, 2012 | Under contract | $39,900 | MRED MLS |
| 8 May, 2012 | Listed for sale | $39,900 | MRED MLS |
| 8 Jul, 2016 | Sold | $90,100 | MRED MLS |
| 3 May, 2016 | Under contract | $90,000 | MRED MLS |
| 21 Apr, 2016 | Listed for sale | $90,000 | MRED MLS |
Room Specifics
Total Bedrooms: 5
Bedrooms Above Ground: 5
Bedrooms Below Ground: 0
Dimensions: —
Floor Type: Wood Laminate
Dimensions: —
Floor Type: Wood Laminate
Dimensions: —
Floor Type: Wood Laminate
Dimensions: —
Floor Type: —
Full Bathrooms: 2
Bathroom Amenities: —
Bathroom in Basement: 0
Rooms: Bedroom 5,Den
Basement Description: None
Other Specifics
| 2 | |
| Concrete Perimeter | |
| Side Drive | |
| — | |
| Fenced Yard | |
| 7860 SQUARE FEET | |
| — | |
| None | |
| Wood Laminate Floors, Heated Floors, First Floor Laundry | |
| — | |
| Not in DB | |
| — | |
| — | |
| — | |
| Wood Burning, Gas Starter |
Tax History
| Year | Property Taxes |
|---|---|
| 2012 | $8,504 |
| 2016 | $5,695 |
Contact Agent
Nearby Similar Homes
Nearby Sold Comparables
Contact Agent
Listing Provided By
Keller Williams Preferred Rlty

