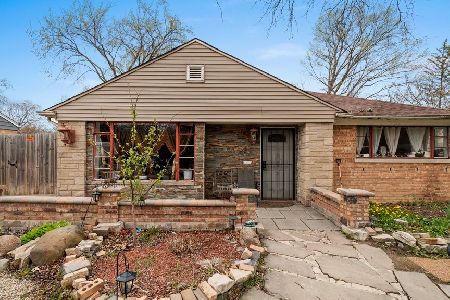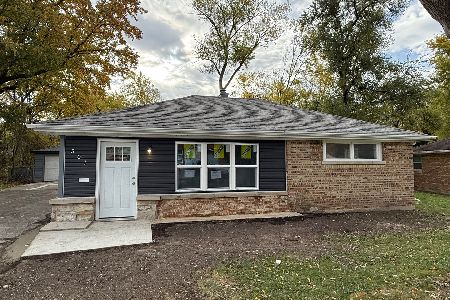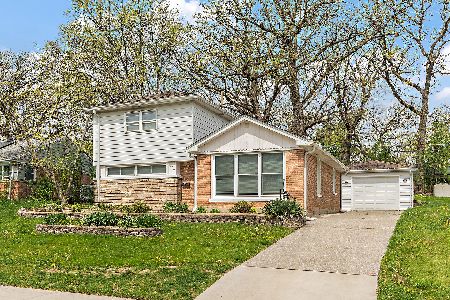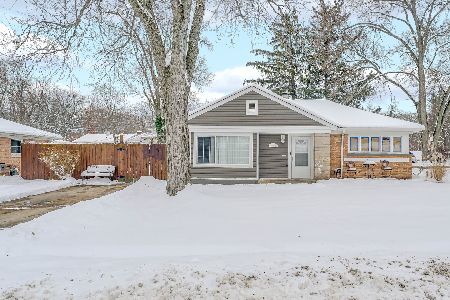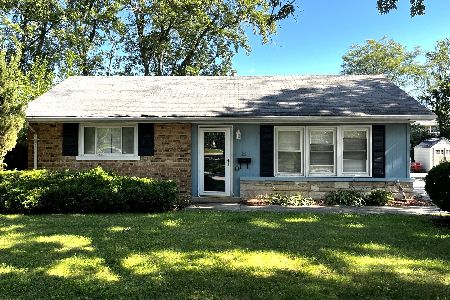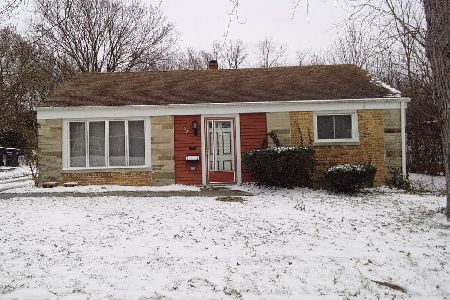314 Osage Street, Park Forest, Illinois 60466
$107,000
|
Sold
|
|
| Status: | Closed |
| Sqft: | 1,650 |
| Cost/Sqft: | $66 |
| Beds: | 4 |
| Baths: | 2 |
| Year Built: | 1952 |
| Property Taxes: | $2,172 |
| Days On Market: | 2846 |
| Lot Size: | 0,00 |
Description
Spacious 4 bedroom, 2 bath ranch ~ New Roof (tear off 1 1/2 yrs) ~ Cozy Family Room with Wood Burning Fireplace & Vaulted Ceiling with Skylights ~ 3rd & 4th Bedrooms off of family room share a 2nd Full Bath for potential Separate Living Space ~ Enclosed Breezeway to Garage for easy access ~ Kitchen has Porcelain Tile & Pantry Closet ~ Attic has Full Floor with pull down Stair Access for Tons of Storage ~ Attached Garage has additional Overhead Storage ~ Fenced Yard ~ Don't Wait!
Property Specifics
| Single Family | |
| — | |
| Ranch | |
| 1952 | |
| None | |
| RANCH | |
| No | |
| — |
| Cook | |
| — | |
| 0 / Not Applicable | |
| None | |
| Public | |
| Public Sewer | |
| 09924445 | |
| 31364100330000 |
Property History
| DATE: | EVENT: | PRICE: | SOURCE: |
|---|---|---|---|
| 24 Jul, 2018 | Sold | $107,000 | MRED MLS |
| 6 Jun, 2018 | Under contract | $109,500 | MRED MLS |
| 20 Apr, 2018 | Listed for sale | $109,500 | MRED MLS |
Room Specifics
Total Bedrooms: 4
Bedrooms Above Ground: 4
Bedrooms Below Ground: 0
Dimensions: —
Floor Type: Carpet
Dimensions: —
Floor Type: Carpet
Dimensions: —
Floor Type: Carpet
Full Bathrooms: 2
Bathroom Amenities: —
Bathroom in Basement: 0
Rooms: Other Room
Basement Description: Slab
Other Specifics
| 1 | |
| — | |
| Concrete | |
| Storms/Screens | |
| — | |
| 7311 SQ. FT. | |
| Full,Pull Down Stair,Unfinished | |
| None | |
| Vaulted/Cathedral Ceilings, Wood Laminate Floors, Heated Floors, First Floor Laundry, First Floor Full Bath | |
| Range, Microwave, Dishwasher, Refrigerator, Washer, Dryer, Disposal | |
| Not in DB | |
| — | |
| — | |
| — | |
| Wood Burning |
Tax History
| Year | Property Taxes |
|---|---|
| 2018 | $2,172 |
Contact Agent
Nearby Similar Homes
Nearby Sold Comparables
Contact Agent
Listing Provided By
McColly Real Estate

