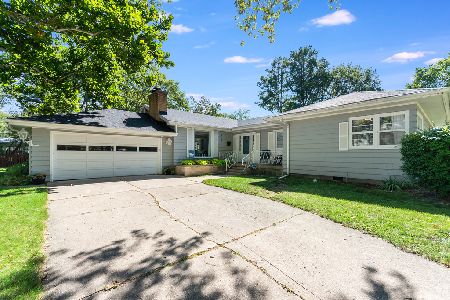310 Rosedale Avenue, Aurora, Illinois 60506
$282,000
|
Sold
|
|
| Status: | Closed |
| Sqft: | 1,786 |
| Cost/Sqft: | $154 |
| Beds: | 3 |
| Baths: | 2 |
| Year Built: | 1954 |
| Property Taxes: | $5,853 |
| Days On Market: | 1704 |
| Lot Size: | 0,23 |
Description
This gorgeous ranch home is located in the quiet Aurora University neighborhood! This charming home has an open and airy floor plan and an abundance of oversized windows, which provide ample amounts of natural light. The clean and bright kitchen boasts beautiful white cabinets, stainless steel appliances, and has plenty of space for a large breakfast area. Curl up near the all brick gas fireplace or host a dinner party in the warm and inviting dining room. The spacious master suite has a large walk-in closet and a sizable attached bathroom with double sinks and a separate shower. The other two bedrooms are large and have ample closet storage space. Enjoy the private backyard on the covered patio with a wooden ceiling or the separate patio. This home is located on a beautifully landscaped lot that is within walking distance to the neighborhood elementary school and park, as well as near shopping, restaurants, and more! Some vintage features include original tile floors, pocket doors, vintage light figures, transom windows, and a library/ den. 310 S. Rosedale Avenue is a perfect blend of old-world charm and modern updates!
Property Specifics
| Single Family | |
| — | |
| Ranch | |
| 1954 | |
| Partial | |
| — | |
| No | |
| 0.23 |
| Kane | |
| — | |
| 0 / Not Applicable | |
| None | |
| Public | |
| Public Sewer | |
| 11100612 | |
| 1520352002 |
Nearby Schools
| NAME: | DISTRICT: | DISTANCE: | |
|---|---|---|---|
|
Grade School
Freeman Elementary School |
129 | — | |
|
Middle School
Washington Middle School |
129 | Not in DB | |
|
High School
West Aurora High School |
129 | Not in DB | |
Property History
| DATE: | EVENT: | PRICE: | SOURCE: |
|---|---|---|---|
| 29 May, 2013 | Sold | $155,000 | MRED MLS |
| 6 Apr, 2013 | Under contract | $162,500 | MRED MLS |
| — | Last price change | $167,900 | MRED MLS |
| 22 Feb, 2013 | Listed for sale | $167,900 | MRED MLS |
| 1 Jul, 2021 | Sold | $282,000 | MRED MLS |
| 2 Jun, 2021 | Under contract | $274,900 | MRED MLS |
| 26 May, 2021 | Listed for sale | $274,900 | MRED MLS |
| 14 Dec, 2023 | Sold | $315,000 | MRED MLS |
| 22 Nov, 2023 | Under contract | $325,000 | MRED MLS |
| — | Last price change | $335,000 | MRED MLS |
| 20 Sep, 2023 | Listed for sale | $335,000 | MRED MLS |
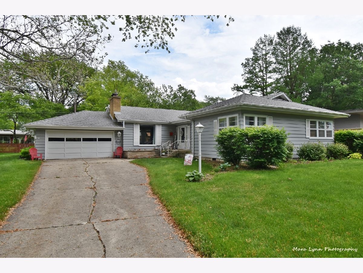
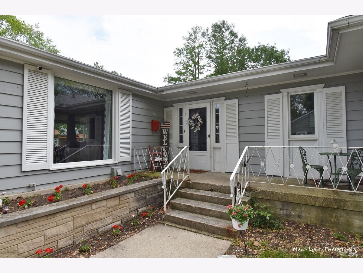
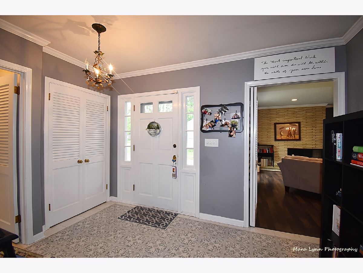
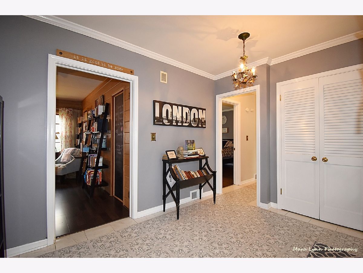
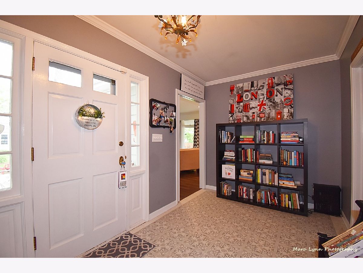
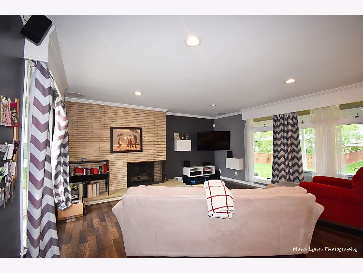
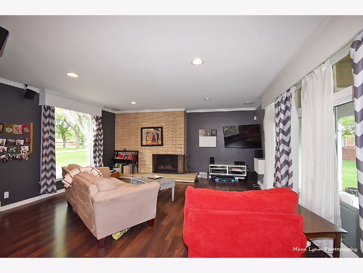
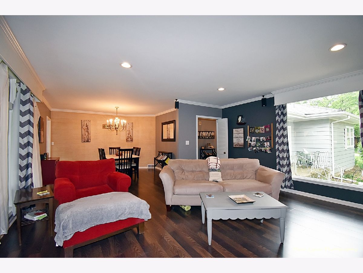
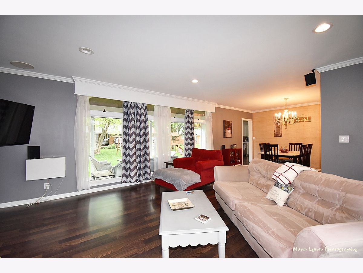
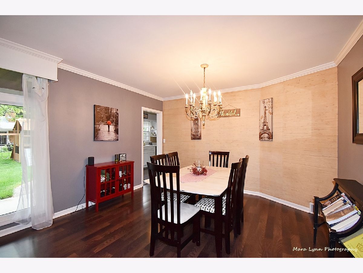
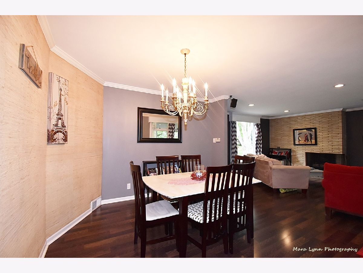
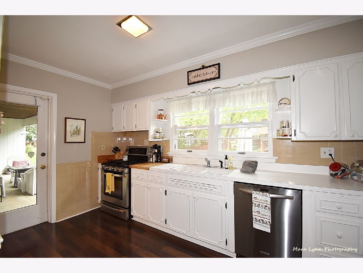
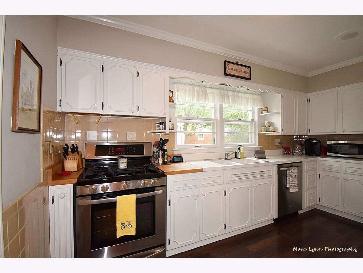
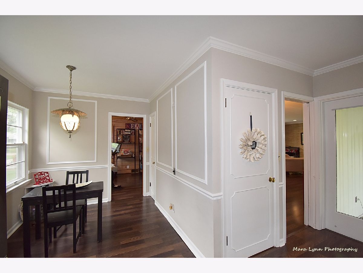
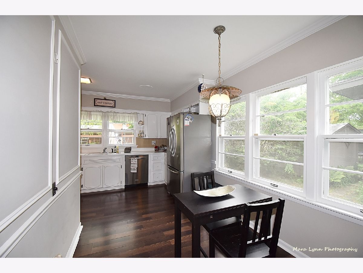
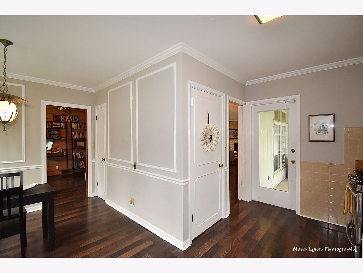
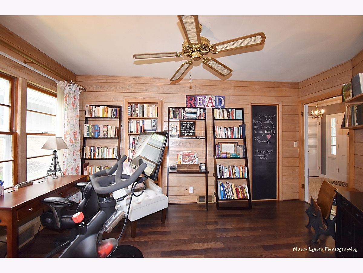
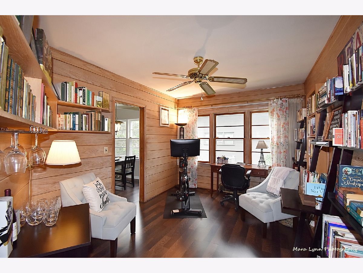
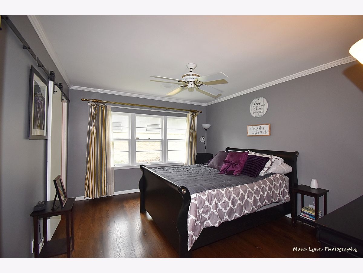
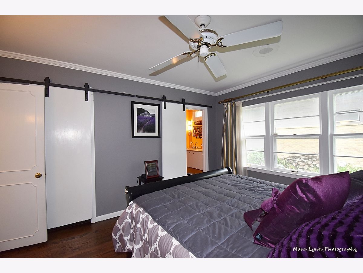
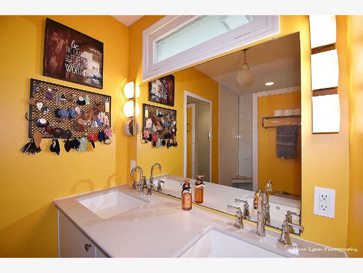
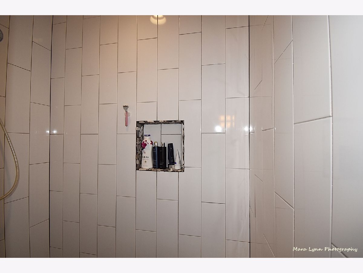
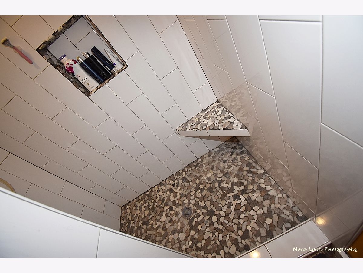
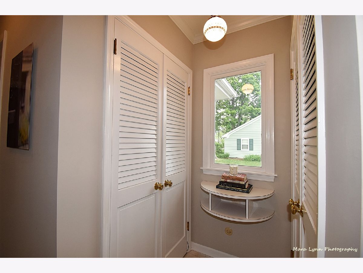
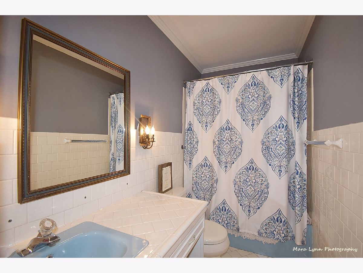
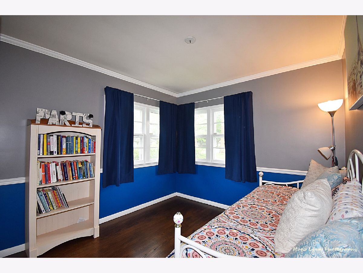
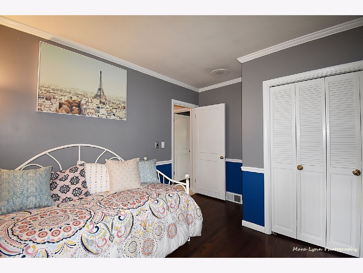
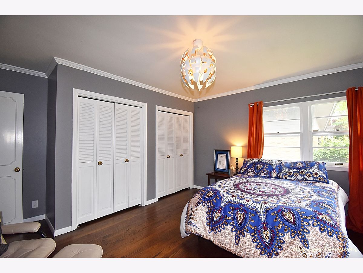
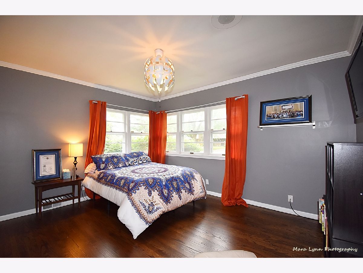
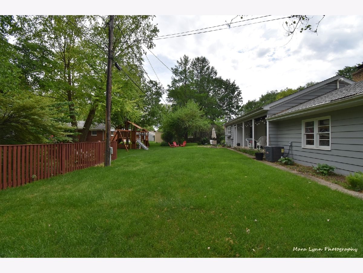
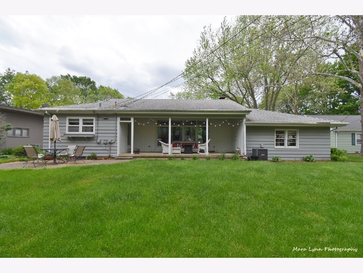
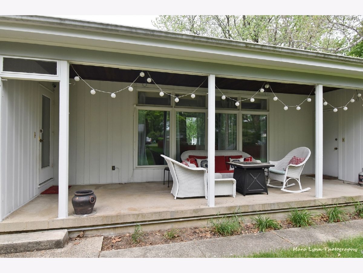
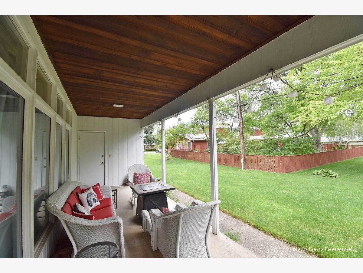
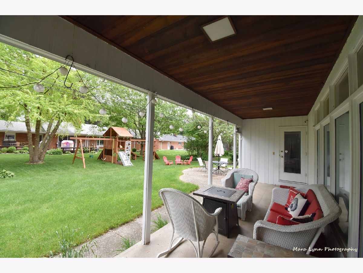
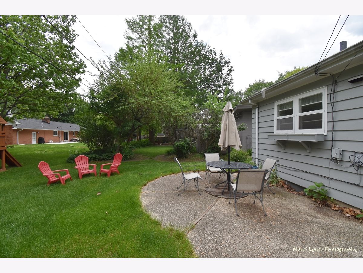
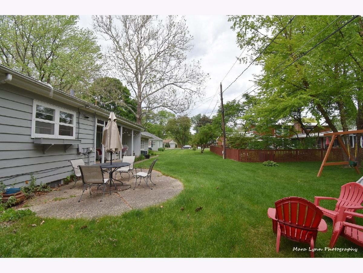
Room Specifics
Total Bedrooms: 3
Bedrooms Above Ground: 3
Bedrooms Below Ground: 0
Dimensions: —
Floor Type: Hardwood
Dimensions: —
Floor Type: Hardwood
Full Bathrooms: 2
Bathroom Amenities: —
Bathroom in Basement: 0
Rooms: Breakfast Room,Foyer,Recreation Room
Basement Description: Partially Finished
Other Specifics
| 2 | |
| Concrete Perimeter | |
| Concrete | |
| Patio | |
| — | |
| 80X125 | |
| Unfinished | |
| Full | |
| Hardwood Floors, Wood Laminate Floors, First Floor Bedroom, First Floor Laundry, First Floor Full Bath | |
| — | |
| Not in DB | |
| Street Lights, Street Paved | |
| — | |
| — | |
| Gas Log, Gas Starter |
Tax History
| Year | Property Taxes |
|---|---|
| 2013 | $4,546 |
| 2021 | $5,853 |
| 2023 | $6,483 |
Contact Agent
Nearby Similar Homes
Nearby Sold Comparables
Contact Agent
Listing Provided By
Collins Group, Inc.


