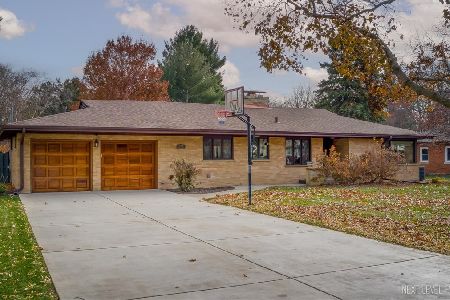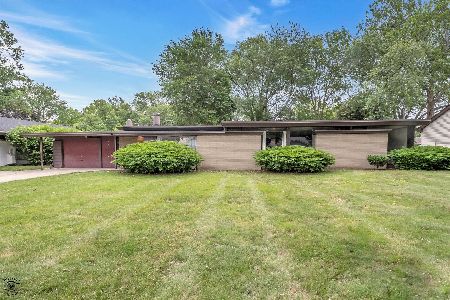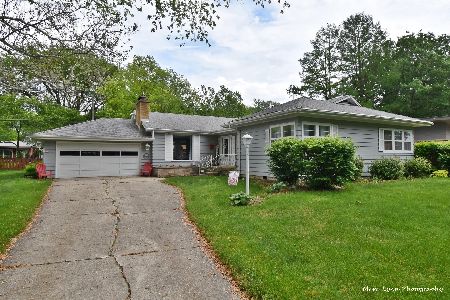324 Rosedale Avenue, Aurora, Illinois 60506
$155,000
|
Sold
|
|
| Status: | Closed |
| Sqft: | 1,966 |
| Cost/Sqft: | $86 |
| Beds: | 3 |
| Baths: | 2 |
| Year Built: | 1954 |
| Property Taxes: | $4,523 |
| Days On Market: | 5233 |
| Lot Size: | 0,00 |
Description
Amazing 3 bdrm ranch in Country Club Estates of Aurora. Spacious rooms, tons of updates & location are just a few of the great features of this property. Large vaulted living room w/3 sided fireplace is open to dining room & kitchen. 3 generous sized bedrooms, 1.5 updated baths, newer roof, sofits and gutters, new large concrete patio w/service walk, newer fence & great landscaping. Move in ready. Close to everythin
Property Specifics
| Single Family | |
| — | |
| Ranch | |
| 1954 | |
| None | |
| RANCH | |
| No | |
| — |
| Kane | |
| Country Club Estates | |
| 0 / Not Applicable | |
| None | |
| Public | |
| Public Sewer | |
| 07886083 | |
| 1520352004 |
Nearby Schools
| NAME: | DISTRICT: | DISTANCE: | |
|---|---|---|---|
|
High School
West Aurora High School |
129 | Not in DB | |
Property History
| DATE: | EVENT: | PRICE: | SOURCE: |
|---|---|---|---|
| 18 Nov, 2011 | Sold | $155,000 | MRED MLS |
| 27 Sep, 2011 | Under contract | $169,900 | MRED MLS |
| 22 Aug, 2011 | Listed for sale | $169,900 | MRED MLS |
Room Specifics
Total Bedrooms: 3
Bedrooms Above Ground: 3
Bedrooms Below Ground: 0
Dimensions: —
Floor Type: Carpet
Dimensions: —
Floor Type: Carpet
Full Bathrooms: 2
Bathroom Amenities: Whirlpool
Bathroom in Basement: 0
Rooms: No additional rooms
Basement Description: Crawl
Other Specifics
| 2 | |
| Concrete Perimeter | |
| Asphalt | |
| Patio, Storms/Screens | |
| Fenced Yard,Landscaped,Wooded | |
| 80 X 125 | |
| Unfinished | |
| — | |
| Vaulted/Cathedral Ceilings, Wood Laminate Floors, First Floor Bedroom, First Floor Full Bath | |
| Range, Refrigerator, Dryer | |
| Not in DB | |
| Street Paved | |
| — | |
| — | |
| Double Sided, Wood Burning Stove |
Tax History
| Year | Property Taxes |
|---|---|
| 2011 | $4,523 |
Contact Agent
Contact Agent
Listing Provided By
Berkshire Hathaway HomeServices KoenigRubloff






