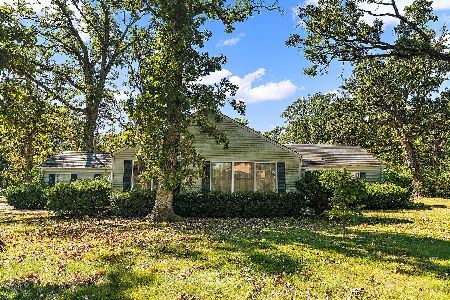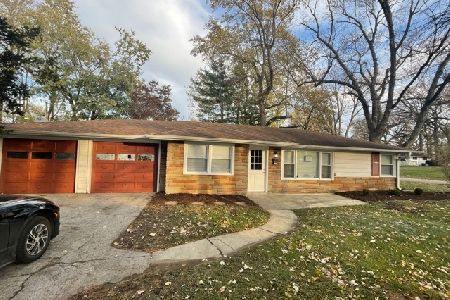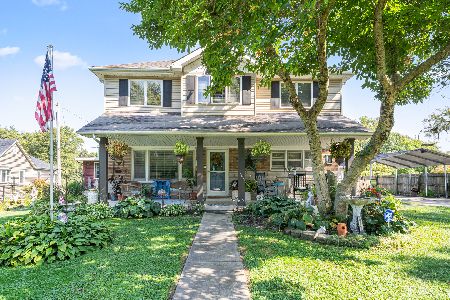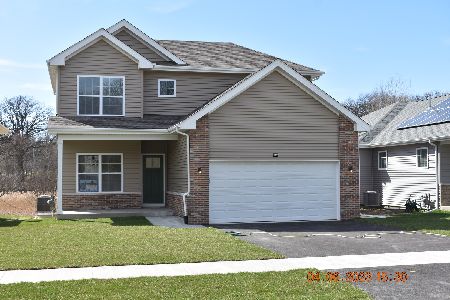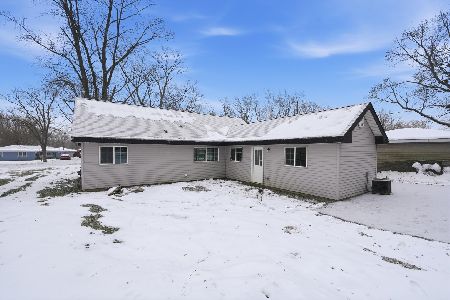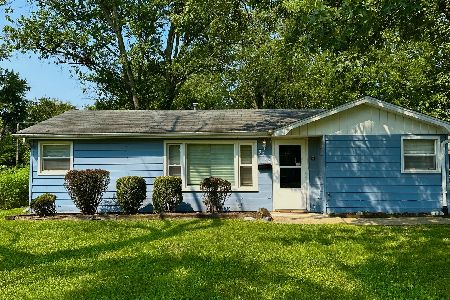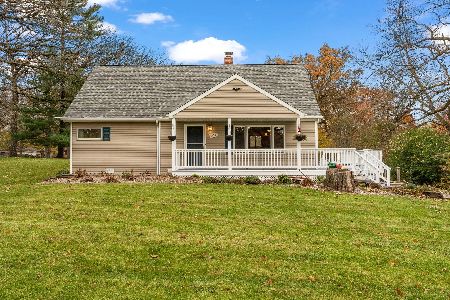310 Royal Oak Drive, Steger, Illinois 60475
$394,900
|
Sold
|
|
| Status: | Closed |
| Sqft: | 4,125 |
| Cost/Sqft: | $96 |
| Beds: | 5 |
| Baths: | 3 |
| Year Built: | 2002 |
| Property Taxes: | $9,338 |
| Days On Market: | 2644 |
| Lot Size: | 1,15 |
Description
Renew your passion with this incredible 2-story hidden away in Chicago Southland's best kept secret-Royal Oak Estates. Minutes from expressways & Chicago's shortest commute rests 1.2 acres of wooded seclusion. Offered by original owner, this magnificent residence boats over 4125 square feet of craftsmanship. Grand 2-story entry foyer w/ retractable crystal chandelier invites you inside. Just refinished hardwood floors on main level. Island kitchen has new granite tops, SS appliances, maple cabinets & butler's pantry. Vaulted ceiling, skylights & walls of windows invite mother nature in your family room off kitchen. Restful 1100 sq. ft. MBR suite features sleeping area, 2 sided frplc, sitting room, his & her wlk-in dressing room & glamour bath w/ shower, jetted tub & bidet. Full unfinished bsmt roughed in for 4th bath & brick fireplace. Extras include lawn sprinklers, 3 frplcs, security, solid-core 6-panel oak doors, skylights, & 3-car heated garage that warms the MBR floors.
Property Specifics
| Single Family | |
| — | |
| — | |
| 2002 | |
| Full | |
| — | |
| No | |
| 1.15 |
| Cook | |
| Royal Oak Estates | |
| 70 / Annual | |
| Other | |
| Private Well | |
| Septic-Private | |
| 10090248 | |
| 32353030100000 |
Property History
| DATE: | EVENT: | PRICE: | SOURCE: |
|---|---|---|---|
| 12 Nov, 2019 | Sold | $394,900 | MRED MLS |
| 18 Sep, 2019 | Under contract | $394,900 | MRED MLS |
| — | Last price change | $414,900 | MRED MLS |
| 21 Sep, 2018 | Listed for sale | $424,900 | MRED MLS |
Room Specifics
Total Bedrooms: 5
Bedrooms Above Ground: 5
Bedrooms Below Ground: 0
Dimensions: —
Floor Type: Carpet
Dimensions: —
Floor Type: Carpet
Dimensions: —
Floor Type: Carpet
Dimensions: —
Floor Type: —
Full Bathrooms: 3
Bathroom Amenities: Whirlpool,Separate Shower,Double Sink,Bidet
Bathroom in Basement: 0
Rooms: Bedroom 5
Basement Description: Unfinished
Other Specifics
| 3 | |
| Concrete Perimeter | |
| Concrete | |
| Balcony, Deck | |
| Wooded | |
| 255X199X250X206 | |
| Pull Down Stair,Unfinished | |
| Full | |
| Vaulted/Cathedral Ceilings, Skylight(s), Hardwood Floors, First Floor Laundry | |
| Double Oven, Microwave, Dishwasher, High End Refrigerator, Disposal, Stainless Steel Appliance(s) | |
| Not in DB | |
| — | |
| — | |
| — | |
| Wood Burning, Gas Log |
Tax History
| Year | Property Taxes |
|---|---|
| 2019 | $9,338 |
Contact Agent
Nearby Similar Homes
Nearby Sold Comparables
Contact Agent
Listing Provided By
RE/MAX Synergy

