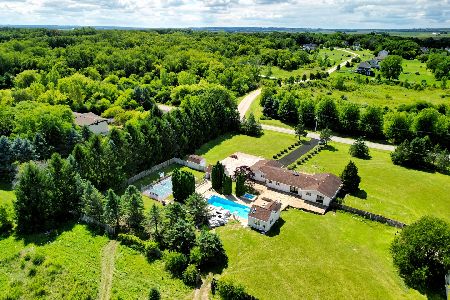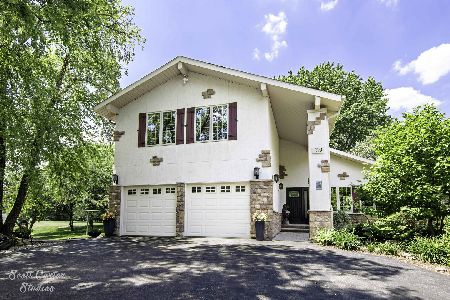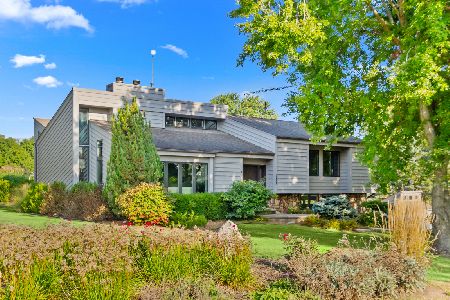310 Shannon Drive, Woodstock, Illinois 60098
$282,500
|
Sold
|
|
| Status: | Closed |
| Sqft: | 2,417 |
| Cost/Sqft: | $120 |
| Beds: | 3 |
| Baths: | 4 |
| Year Built: | 1976 |
| Property Taxes: | $8,751 |
| Days On Market: | 2180 |
| Lot Size: | 1,82 |
Description
Out in the country yet close to town and easy access to commuter routes and the train lines. Spacious and open 2400 sq ft ranch with full finished basement situated in a cul-de-sac on 1.82 acres! Open living area features beamed, cathedral ceilings, double-sided fireplace, gorgeous and incredible recently refinished pegged hardwood flooring, bow window to the front yard and sliders to the back deck. Kitchen offers oak cabinets and solid surface counter-tops with an eating area and breakfast bar for casual meals, saving the separate dining room for more formal gatherings. The master bedroom provides its own private bath and walk-in closet. The basement gives tons of space for entertaining, recreation, exercise and even a fourth bedroom with full bath. Tandem and extra wide garage is great for storage or hobbies. The property offers you your own little oasis with mature trees, screened porch and deck.
Property Specifics
| Single Family | |
| — | |
| Ranch | |
| 1976 | |
| Full | |
| RAMBLING RANCH | |
| No | |
| 1.82 |
| Mc Henry | |
| Shannonwood | |
| 0 / Not Applicable | |
| None | |
| Private Well | |
| Septic-Private | |
| 10632971 | |
| 0736353001 |
Nearby Schools
| NAME: | DISTRICT: | DISTANCE: | |
|---|---|---|---|
|
Grade School
Westwood Elementary School |
200 | — | |
|
Middle School
Creekside Middle School |
200 | Not in DB | |
|
High School
Woodstock High School |
200 | Not in DB | |
Property History
| DATE: | EVENT: | PRICE: | SOURCE: |
|---|---|---|---|
| 30 Jun, 2020 | Sold | $282,500 | MRED MLS |
| 21 Apr, 2020 | Under contract | $290,000 | MRED MLS |
| — | Last price change | $296,000 | MRED MLS |
| 6 Feb, 2020 | Listed for sale | $296,000 | MRED MLS |
Room Specifics
Total Bedrooms: 4
Bedrooms Above Ground: 3
Bedrooms Below Ground: 1
Dimensions: —
Floor Type: Carpet
Dimensions: —
Floor Type: Carpet
Dimensions: —
Floor Type: Carpet
Full Bathrooms: 4
Bathroom Amenities: Double Sink
Bathroom in Basement: 1
Rooms: Den,Exercise Room,Game Room,Foyer,Recreation Room,Screened Porch
Basement Description: Finished
Other Specifics
| 2 | |
| Concrete Perimeter | |
| Asphalt | |
| Deck, Patio, Porch Screened, Brick Paver Patio, Storms/Screens, Outdoor Grill, Fire Pit | |
| Cul-De-Sac,Landscaped | |
| 200X288X399X286 | |
| Pull Down Stair | |
| Full | |
| Vaulted/Cathedral Ceilings, Bar-Wet, Hardwood Floors, First Floor Bedroom, First Floor Laundry, First Floor Full Bath, Walk-In Closet(s) | |
| Range, Microwave, Dishwasher, Refrigerator, Washer, Dryer, Disposal, Range Hood, Water Softener Owned | |
| Not in DB | |
| Street Paved | |
| — | |
| — | |
| Double Sided, Wood Burning, Gas Starter |
Tax History
| Year | Property Taxes |
|---|---|
| 2020 | $8,751 |
Contact Agent
Nearby Sold Comparables
Contact Agent
Listing Provided By
Keller Williams Success Realty







