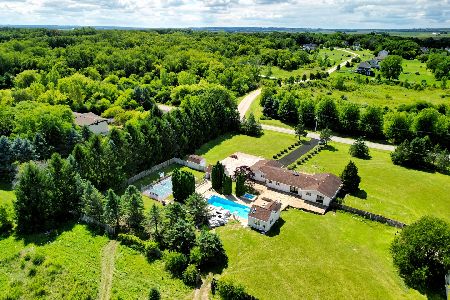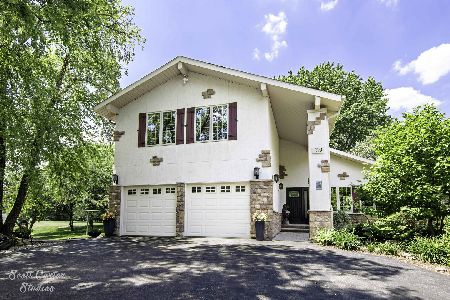302 Shannon Drive, Woodstock, Illinois 60098
$425,000
|
Sold
|
|
| Status: | Closed |
| Sqft: | 3,375 |
| Cost/Sqft: | $133 |
| Beds: | 3 |
| Baths: | 4 |
| Year Built: | 1994 |
| Property Taxes: | $10,203 |
| Days On Market: | 3520 |
| Lot Size: | 2,33 |
Description
You'll LOVE this layout! Custom, Open-Concept, Ranch with Finished Walkout Basement on 2+ Acres. Designed for Today's Living! Scenic views from every window. Full of natural light, this meticulously maintained home features vaulted ceilings, hardwood floors, floor to ceiling brick fireplace & great space for entertaining. Spacious Master w/walk-in closet & large Master Bath. Kitchen features extra-large center island, Corian & Granite counters, high-end appliances, walk-in pantry, loads of storage & custom, neutral backsplash by local glass artist. Heated Sunroom w/Skylights. 34'x35' Sunlit Recreation Room in finished walkout basement includes full bath, large closets & built-in desk making it the perfect Flex Living Space! Workshop Space w/loads of Storage and Ventilated Spray Booth. Finished appointments include new stone paver entrance, brick walkways, crown molding, solid 6-panel doors, built-in speakers, heated 3 car garage w/workbench. Close to town square, Emricson Park & train.
Property Specifics
| Single Family | |
| — | |
| Walk-Out Ranch | |
| 1994 | |
| Full,Walkout | |
| — | |
| No | |
| 2.33 |
| Mc Henry | |
| Shannonwood | |
| 0 / Not Applicable | |
| None | |
| Private Well | |
| Septic-Private | |
| 09248220 | |
| 1201102007 |
Nearby Schools
| NAME: | DISTRICT: | DISTANCE: | |
|---|---|---|---|
|
Grade School
Westwood Elementary School |
200 | — | |
|
Middle School
Creekside Middle School |
200 | Not in DB | |
|
High School
Woodstock High School |
200 | Not in DB | |
Property History
| DATE: | EVENT: | PRICE: | SOURCE: |
|---|---|---|---|
| 24 Aug, 2018 | Sold | $425,000 | MRED MLS |
| 7 Jul, 2018 | Under contract | $449,500 | MRED MLS |
| — | Last price change | $459,900 | MRED MLS |
| 6 Jun, 2016 | Listed for sale | $459,900 | MRED MLS |
Room Specifics
Total Bedrooms: 3
Bedrooms Above Ground: 3
Bedrooms Below Ground: 0
Dimensions: —
Floor Type: Carpet
Dimensions: —
Floor Type: Carpet
Full Bathrooms: 4
Bathroom Amenities: Whirlpool,Separate Shower,Double Sink
Bathroom in Basement: 1
Rooms: Recreation Room,Heated Sun Room,Deck,Foyer,Pantry,Storage,Workshop,Utility Room-Lower Level,Walk In Closet,Other Room
Basement Description: Finished,Exterior Access
Other Specifics
| 3 | |
| Concrete Perimeter | |
| Asphalt | |
| Deck, Patio, Storms/Screens | |
| Landscaped | |
| 186 X 584 X 180 X 533 | |
| — | |
| Full | |
| Vaulted/Cathedral Ceilings, Skylight(s), Hardwood Floors, First Floor Bedroom, First Floor Laundry, First Floor Full Bath | |
| Microwave, Dishwasher, High End Refrigerator, Washer, Dryer, Disposal, Cooktop, Built-In Oven | |
| Not in DB | |
| — | |
| — | |
| — | |
| — |
Tax History
| Year | Property Taxes |
|---|---|
| 2018 | $10,203 |
Contact Agent
Nearby Sold Comparables
Contact Agent
Listing Provided By
Jameson Sotheby's International Realty







