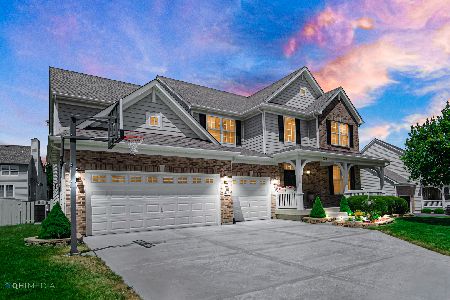310 Sonora Drive, Elgin, Illinois 60124
$350,000
|
Sold
|
|
| Status: | Closed |
| Sqft: | 3,122 |
| Cost/Sqft: | $117 |
| Beds: | 4 |
| Baths: | 3 |
| Year Built: | 2006 |
| Property Taxes: | $10,722 |
| Days On Market: | 2545 |
| Lot Size: | 0,24 |
Description
Fall in love with this outstanding home from the moment you pull up! This beautiful wide open floor plan home has so many wonderful features such as a covered front porch, Foyer and Living Room with dramatic 2 story ceilings. Fabulous eat-in Kitchen with tall cabinets, large island, black and stainless steel appliances and can lights, all open to roomy/comfortable Family Room. Formal Dining Room, 1st Floor Den and Loft overlooking lower level. Spacious Bedrooms, Master Suite with vaulted ceilings, walk-in closet and full bath with separate shower, soaking tub and double bowl sink. Other great features include: Brick and Hardy Board siding, full mancave Basement, 3 car attached Garage, freshly painted with todays colors, huge fenced in yard with new brick paver patio in 2014 and so much more! Don't miss out!
Property Specifics
| Single Family | |
| — | |
| — | |
| 2006 | |
| Full | |
| MANCHESTER | |
| No | |
| 0.24 |
| Kane | |
| Shadow Hill | |
| 35 / Monthly | |
| Other | |
| Public | |
| Public Sewer | |
| 10266530 | |
| 0524277002 |
Nearby Schools
| NAME: | DISTRICT: | DISTANCE: | |
|---|---|---|---|
|
Grade School
Prairie View Grade School |
301 | — | |
|
Middle School
Prairie Knolls Middle School |
301 | Not in DB | |
|
High School
Central High School |
301 | Not in DB | |
Property History
| DATE: | EVENT: | PRICE: | SOURCE: |
|---|---|---|---|
| 20 Apr, 2012 | Sold | $259,900 | MRED MLS |
| 8 Mar, 2012 | Under contract | $269,900 | MRED MLS |
| 24 Feb, 2012 | Listed for sale | $269,900 | MRED MLS |
| 26 Apr, 2019 | Sold | $350,000 | MRED MLS |
| 25 Feb, 2019 | Under contract | $364,900 | MRED MLS |
| 7 Feb, 2019 | Listed for sale | $364,900 | MRED MLS |
Room Specifics
Total Bedrooms: 4
Bedrooms Above Ground: 4
Bedrooms Below Ground: 0
Dimensions: —
Floor Type: Carpet
Dimensions: —
Floor Type: Carpet
Dimensions: —
Floor Type: Carpet
Full Bathrooms: 3
Bathroom Amenities: Whirlpool,Separate Shower,Double Sink
Bathroom in Basement: 0
Rooms: Breakfast Room,Loft
Basement Description: Unfinished
Other Specifics
| 3 | |
| Concrete Perimeter | |
| Asphalt | |
| Brick Paver Patio | |
| Fenced Yard,Landscaped | |
| 173X171X65X180 | |
| — | |
| Full | |
| Vaulted/Cathedral Ceilings, First Floor Laundry, Walk-In Closet(s) | |
| Range, Microwave, Dishwasher, Disposal | |
| Not in DB | |
| — | |
| — | |
| — | |
| — |
Tax History
| Year | Property Taxes |
|---|---|
| 2012 | $10,565 |
| 2019 | $10,722 |
Contact Agent
Nearby Similar Homes
Nearby Sold Comparables
Contact Agent
Listing Provided By
RE/MAX Suburban







