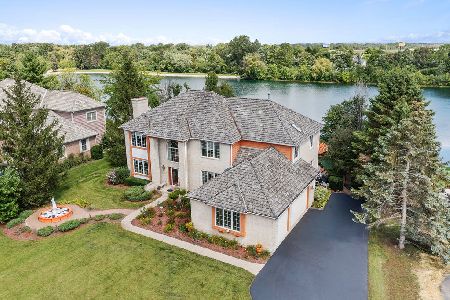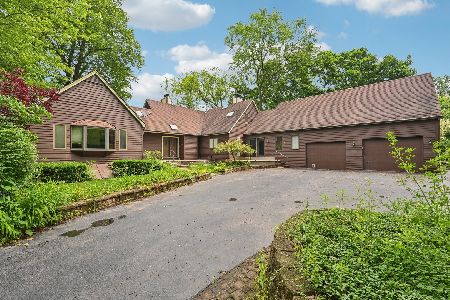310 St Marys Road, Libertyville, Illinois 60048
$327,000
|
Sold
|
|
| Status: | Closed |
| Sqft: | 1,748 |
| Cost/Sqft: | $194 |
| Beds: | 3 |
| Baths: | 2 |
| Year Built: | 1958 |
| Property Taxes: | $7,436 |
| Days On Market: | 2057 |
| Lot Size: | 0,63 |
Description
UNBELIEVEABLE PRICE! SO MUCH FOR THE MONEY IN LIBERTYVILLE! UPDATED, RENEWED & REFRESHED! Home Sits Back on 0.63 Acre Lot from Road & Still Offers a Large Backyard Too! Enjoy the Serene Private Back Yard Off Your Deck & Lined with Mature Trees. MANY NEW & UPDATED Features: Entry Brick Posts Added in 2010 to Driveway Entrance! Brick Paver Sidewalk & Stoop Entry Greets You to the Front Entry (2012)! NEW Roof in 2016! Mostly NEW & NEWER Windows Throughout Home (Living, Dining & Kitchen Done in 2018/2nd Floor Done in 2001)! Hardwood & Wood Laminate Floors Throughout Main Level, Stairways & 2nd Level (Hardwood Floors Refinished in 2016)! Ceramic Tile Floors in Lower Level Family Room (2009) & Both Bathrooms! All Panel White Doors & Trim Throughout! NEW Chrome Hardware Throughout on All Doors! Crown Moldings (Added in 2013) are Throughout Main Level & All Bedrooms! 2 Fireplaces!! Beautiful Front Door Entry with Leaded Glass! Living Room with Recessed Lights & Enjoy the Large Picture Window Overlooking the Front Yard! Dining Room with Updated Light Fixture! Remodeled Kitchen in 2004 with All Tall White Cabinets Including Lighted Display Cabinet, Upgraded Hardware, Granite Countertops, Ceramic Backsplash, Center Island, NEWER Lighting, PLUS ALL White Appliances Including NEW Stove & Microwave in 2017)! Master Bedroom & 2nd Bedroom with Recessed Lights! Master Bedroom with Corner Gas Log Fireplace! Master Bathroom Updated in 2011 with Skylight, Ceramic Tiles, Corner Whirlpool Tub, Double Sink White Vanity, Mirrors, Fixtures & Lighting! Lower Level Family Room Redone in 2014 with NEW Upgraded Ceiling Tiles, Recessed Lights & Ceramic Flooring! Lower Level Bathroom JUST REMODELED in 2019 with Custom Walk-In Glass Shower, Ceramic HEATED Floors, Bath Vanity, Fixtures, Lighting & Mirror! Large Utility Room with Laundry! **Step Out to the HE/SHE Cave/BONUS Room** from the Kitchen for an Added Bonus/Rec Room Featuring Bar with Ceramic Floor, Recessed Lights, Woodburning Stove/Fireplace & Wall of Windows! 2 Car Attached Garage with Side Driveway for Your Toys Too! Expansive Yard Also Features 2 Sheds in Back! Also, Upgraded from Well to City Water in 2008! FANTASTIC PRICE for the Large Lot & Updates! YOU WON'T BE DISAPPOINTED! COME TAKE A LOOK!
Property Specifics
| Single Family | |
| — | |
| — | |
| 1958 | |
| Full | |
| — | |
| No | |
| 0.63 |
| Lake | |
| — | |
| — / Not Applicable | |
| None | |
| Lake Michigan | |
| Public Sewer | |
| 10776316 | |
| 11231010040000 |
Nearby Schools
| NAME: | DISTRICT: | DISTANCE: | |
|---|---|---|---|
|
Grade School
Rondout Elementary School |
72 | — | |
|
Middle School
Rondout Elementary School |
72 | Not in DB | |
|
High School
Libertyville High School |
128 | Not in DB | |
Property History
| DATE: | EVENT: | PRICE: | SOURCE: |
|---|---|---|---|
| 12 Feb, 2021 | Sold | $327,000 | MRED MLS |
| 28 Dec, 2020 | Under contract | $339,900 | MRED MLS |
| — | Last price change | $350,000 | MRED MLS |
| 9 Jul, 2020 | Listed for sale | $350,000 | MRED MLS |
















































Room Specifics
Total Bedrooms: 3
Bedrooms Above Ground: 3
Bedrooms Below Ground: 0
Dimensions: —
Floor Type: Hardwood
Dimensions: —
Floor Type: Hardwood
Full Bathrooms: 2
Bathroom Amenities: Whirlpool,Double Sink
Bathroom in Basement: 1
Rooms: Recreation Room,Foyer
Basement Description: Finished
Other Specifics
| 2 | |
| Concrete Perimeter | |
| Asphalt,Side Drive | |
| Deck | |
| Landscaped,Mature Trees | |
| 100 X 270.2 X 100 X 270.2 | |
| — | |
| Full | |
| Skylight(s), Bar-Dry, Hardwood Floors, Heated Floors | |
| Range, Microwave, Dishwasher, Refrigerator, Washer, Dryer, Disposal | |
| Not in DB | |
| — | |
| — | |
| — | |
| Wood Burning Stove, Attached Fireplace Doors/Screen, Gas Log |
Tax History
| Year | Property Taxes |
|---|---|
| 2021 | $7,436 |
Contact Agent
Nearby Similar Homes
Nearby Sold Comparables
Contact Agent
Listing Provided By
Keller Williams Success Realty









