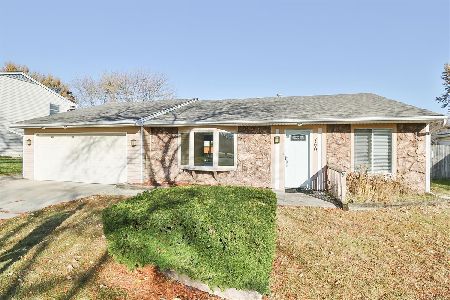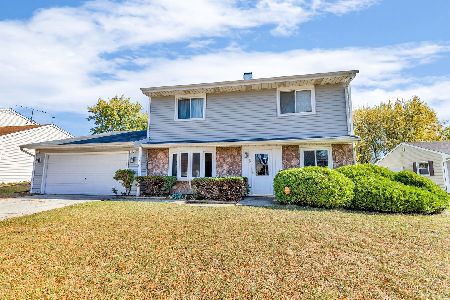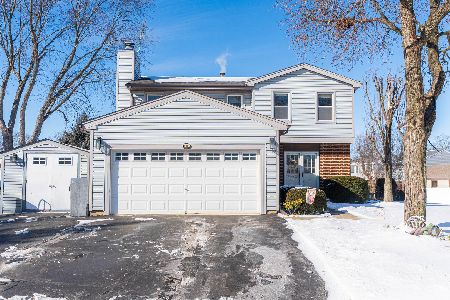310 Stonehurst Lane, Roselle, Illinois 60172
$307,000
|
Sold
|
|
| Status: | Closed |
| Sqft: | 1,830 |
| Cost/Sqft: | $169 |
| Beds: | 3 |
| Baths: | 3 |
| Year Built: | 1977 |
| Property Taxes: | $6,579 |
| Days On Market: | 1811 |
| Lot Size: | 0,25 |
Description
You are home!! Nicely maintained Summerfields beauty with many updates! Newer vinyl siding, gutters and fascia with lifetime warranty. Newer garage door! Newer beautiful flooring on main level and downstairs family room! Roof 2007, A/C 2009, windows 2003, stainless appliances and upgraded kitchen cabinets! Newer garbage disposal. Newer carpeting on stairs. Laminate flooring in spacious bedrooms. Quiet cul-de-sac location that you will love! Eat in kitchen plus nice sized dining room! Large backyard features a SunSetter awning, concrete patio, fire pit and shed for extra storage! Seller will have fence and pool deck removed when weather permits. Convenient location in the heart of Roselle. Close to Metra train and expressways, neighborhood park, schools. Just move in and enjoy!
Property Specifics
| Single Family | |
| — | |
| Tri-Level | |
| 1977 | |
| Partial | |
| AMBASSADOR | |
| No | |
| 0.25 |
| Du Page | |
| Summerfield | |
| 0 / Not Applicable | |
| None | |
| Lake Michigan | |
| Public Sewer | |
| 10995868 | |
| 0204317032 |
Nearby Schools
| NAME: | DISTRICT: | DISTANCE: | |
|---|---|---|---|
|
Grade School
Waterbury Elementary School |
20 | — | |
|
Middle School
Spring Wood Middle School |
20 | Not in DB | |
|
High School
Lake Park High School |
108 | Not in DB | |
Property History
| DATE: | EVENT: | PRICE: | SOURCE: |
|---|---|---|---|
| 28 Dec, 2016 | Sold | $262,000 | MRED MLS |
| 6 Nov, 2016 | Under contract | $269,900 | MRED MLS |
| — | Last price change | $274,900 | MRED MLS |
| 22 Sep, 2016 | Listed for sale | $274,900 | MRED MLS |
| 21 May, 2021 | Sold | $307,000 | MRED MLS |
| 20 Mar, 2021 | Under contract | $309,900 | MRED MLS |
| — | Last price change | $319,900 | MRED MLS |
| 15 Feb, 2021 | Listed for sale | $319,900 | MRED MLS |
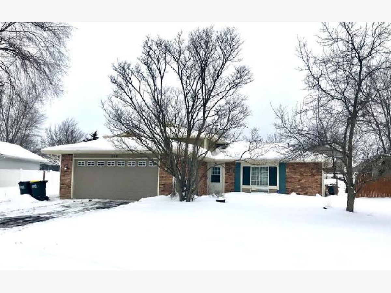
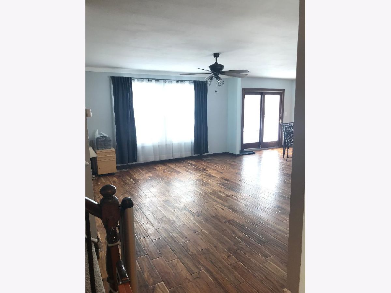
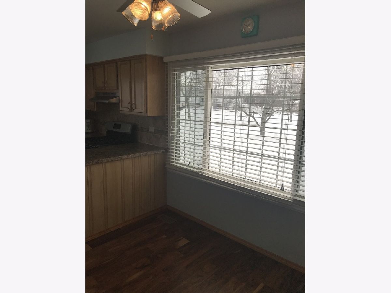
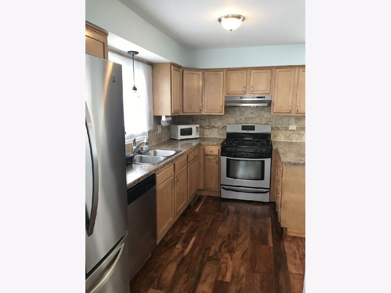
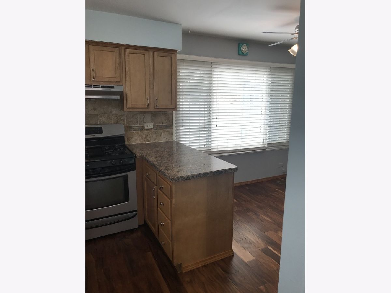
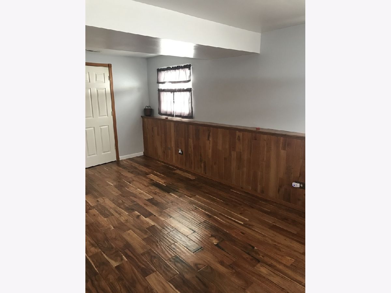
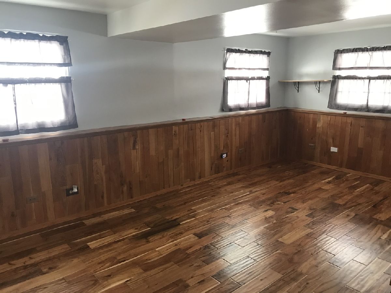
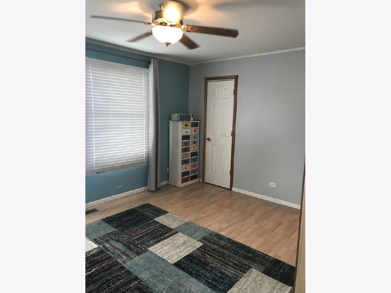
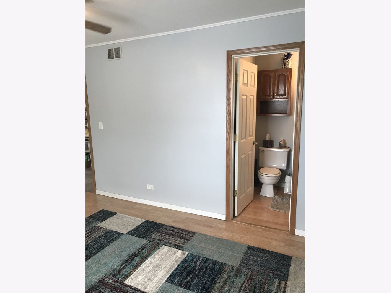
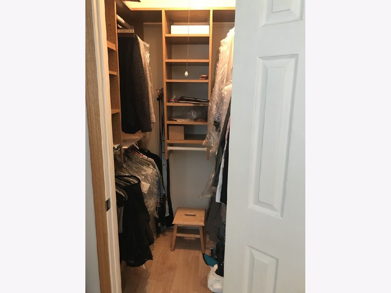
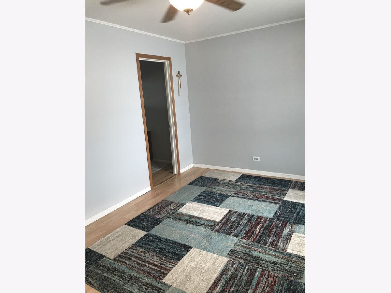
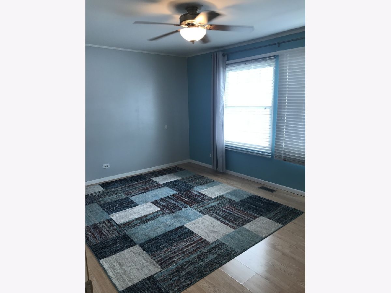
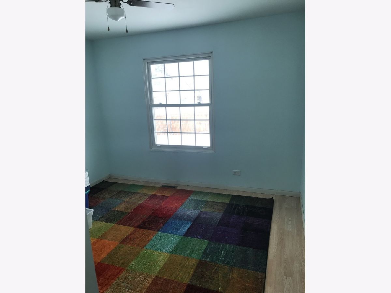
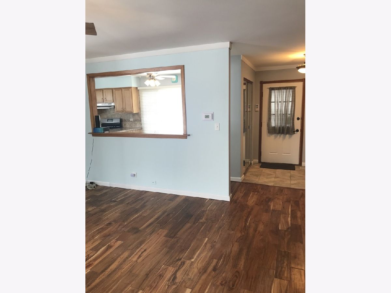
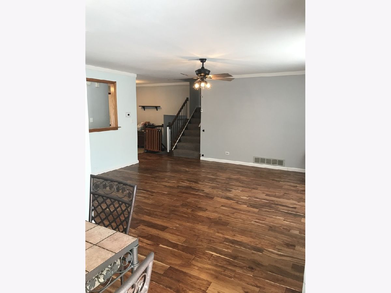
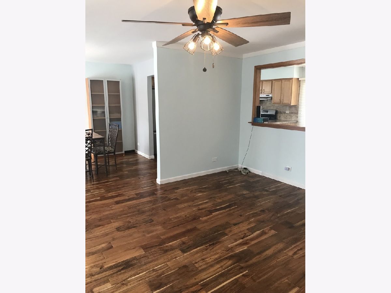
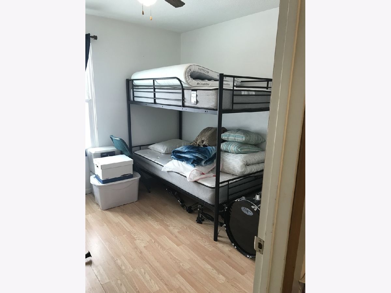
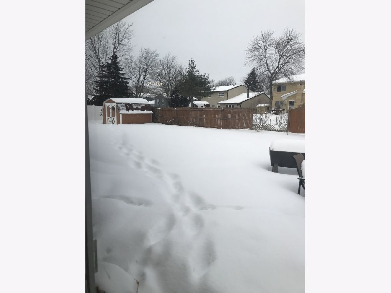
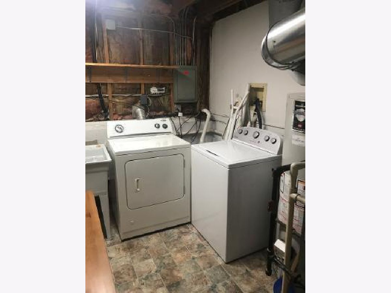
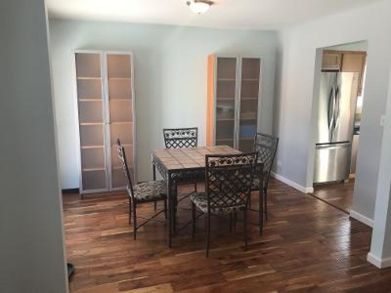
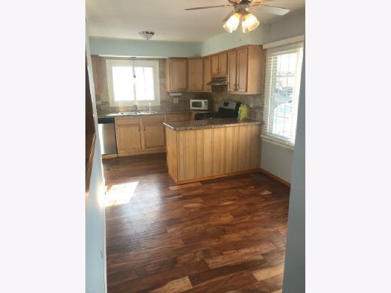
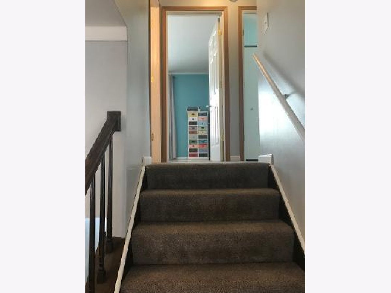
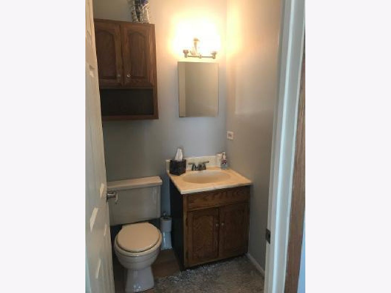
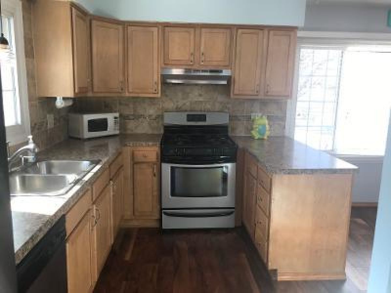
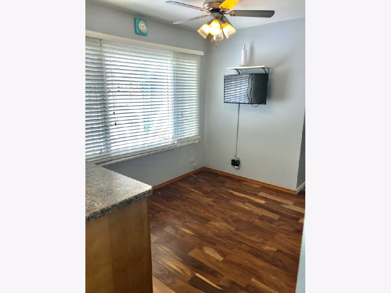
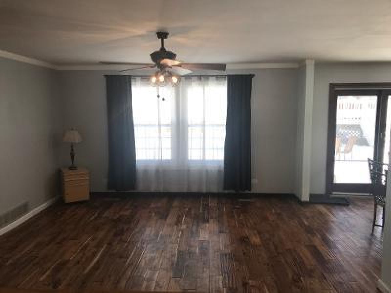
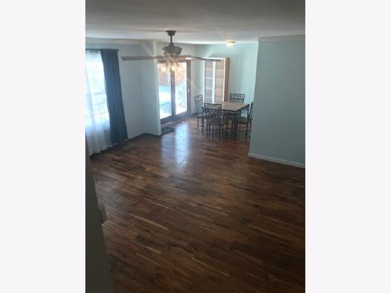
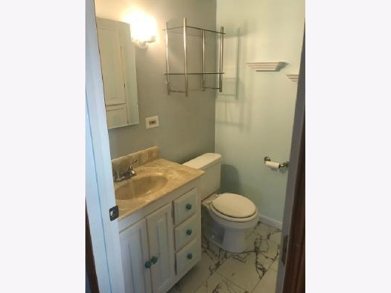
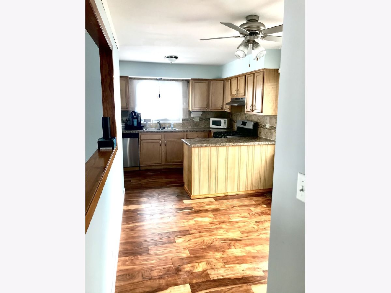
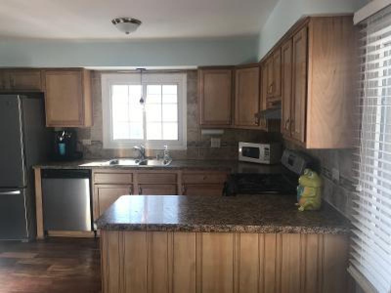
Room Specifics
Total Bedrooms: 3
Bedrooms Above Ground: 3
Bedrooms Below Ground: 0
Dimensions: —
Floor Type: Wood Laminate
Dimensions: —
Floor Type: Wood Laminate
Full Bathrooms: 3
Bathroom Amenities: —
Bathroom in Basement: 1
Rooms: No additional rooms
Basement Description: Finished
Other Specifics
| 2 | |
| — | |
| Asphalt | |
| Patio, Storms/Screens, Fire Pit | |
| Cul-De-Sac | |
| 64X126X106X133 | |
| — | |
| Half | |
| Wood Laminate Floors, Some Carpeting, Some Wood Floors, Dining Combo, Drapes/Blinds | |
| Range, Dishwasher, Refrigerator, Washer, Dryer, Stainless Steel Appliance(s) | |
| Not in DB | |
| — | |
| — | |
| — | |
| — |
Tax History
| Year | Property Taxes |
|---|---|
| 2016 | $6,413 |
| 2021 | $6,579 |
Contact Agent
Nearby Similar Homes
Nearby Sold Comparables
Contact Agent
Listing Provided By
Century 21 ABC Schiro


