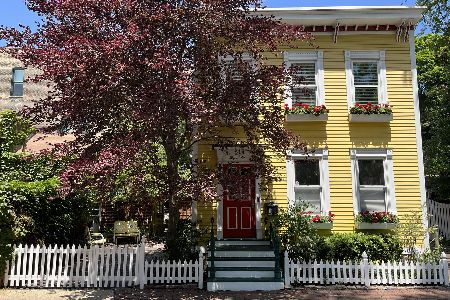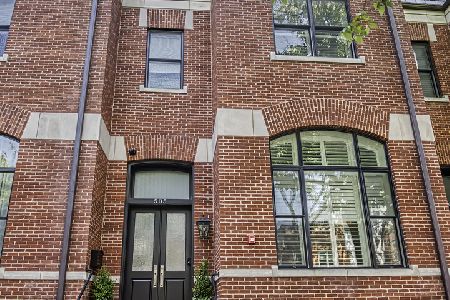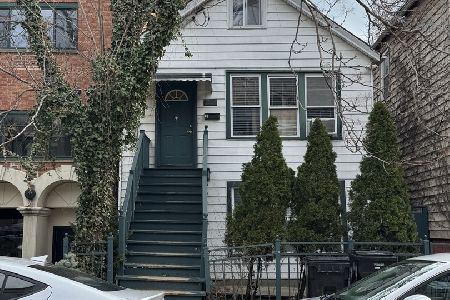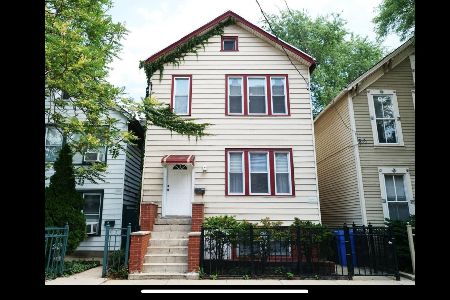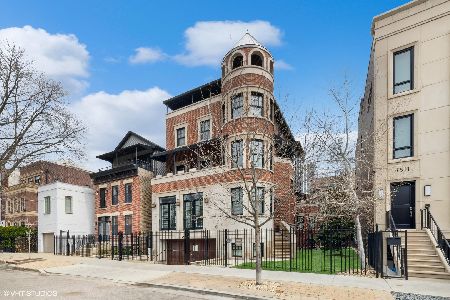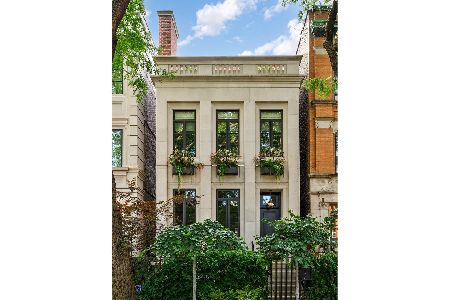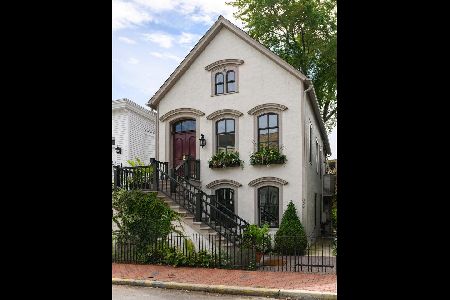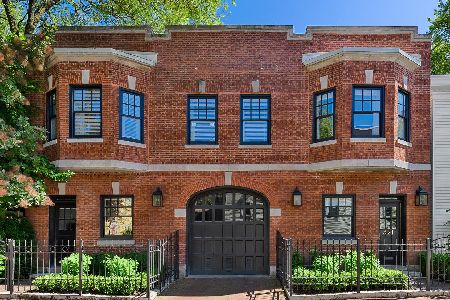310 Willow Street, Lincoln Park, Chicago, Illinois 60614
$2,010,000
|
Sold
|
|
| Status: | Closed |
| Sqft: | 4,025 |
| Cost/Sqft: | $484 |
| Beds: | 4 |
| Baths: | 3 |
| Year Built: | 1972 |
| Property Taxes: | $34,591 |
| Days On Market: | 3431 |
| Lot Size: | 0,00 |
Description
Designed by world renowned architect Bruce Graham (Hancock, Willis Tower), this understated, international style 2 level residence holds 4025 sq. ft. and sits on a 60 ft. x 79 ft. lot in the heart of the Old Town Historic District. Built in 1972, this 4 bd/3 bth home features a large skylight which lights both levels of the house through a spacious atrium above the 14 ft. x 13 ft. foyer, while a wall of glass brings into the home the marvels of a 'secret' garden which spans the 60 ft. north elevation. The dramatic foyer holds a mature fig tree which reaches up toward the sun shinning down from the central skylight above. The living room, with fireplace flanked by views of the garden, is a spacious 29 ft. by 18 ft. A galley kitchen leads into a separate dining room; and the first floor master suite opens onto the garden. A floating staircase connects to the 2nd level, which holds 3 bds & 2 bths (each of which has individual skylights), a large family room/library, and balcony.
Property Specifics
| Single Family | |
| — | |
| Contemporary | |
| 1972 | |
| None | |
| — | |
| No | |
| — |
| Cook | |
| — | |
| 0 / Not Applicable | |
| None | |
| Lake Michigan | |
| Public Sewer | |
| 09246647 | |
| 14334120260000 |
Property History
| DATE: | EVENT: | PRICE: | SOURCE: |
|---|---|---|---|
| 15 Aug, 2016 | Sold | $2,010,000 | MRED MLS |
| 17 Jun, 2016 | Under contract | $1,950,000 | MRED MLS |
| 3 Jun, 2016 | Listed for sale | $1,950,000 | MRED MLS |
Room Specifics
Total Bedrooms: 4
Bedrooms Above Ground: 4
Bedrooms Below Ground: 0
Dimensions: —
Floor Type: —
Dimensions: —
Floor Type: —
Dimensions: —
Floor Type: —
Full Bathrooms: 3
Bathroom Amenities: Double Sink
Bathroom in Basement: 0
Rooms: Balcony/Porch/Lanai,Office,Storage,Foyer,Study
Basement Description: None
Other Specifics
| 1 | |
| — | |
| — | |
| — | |
| Fenced Yard,Landscaped | |
| 60 X 79 | |
| — | |
| Full | |
| Vaulted/Cathedral Ceilings, Skylight(s), Bar-Wet, Hardwood Floors, First Floor Bedroom, First Floor Full Bath | |
| Double Oven, Dishwasher, Refrigerator | |
| Not in DB | |
| — | |
| — | |
| — | |
| — |
Tax History
| Year | Property Taxes |
|---|---|
| 2016 | $34,591 |
Contact Agent
Nearby Similar Homes
Nearby Sold Comparables
Contact Agent
Listing Provided By
@properties

