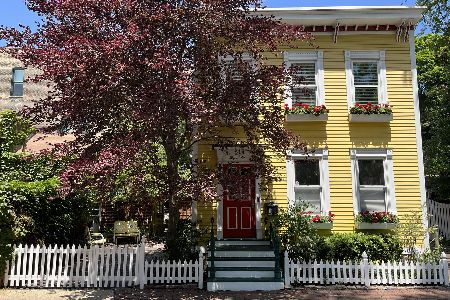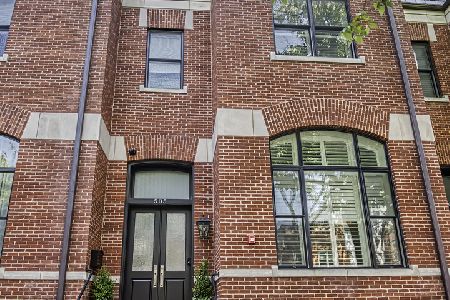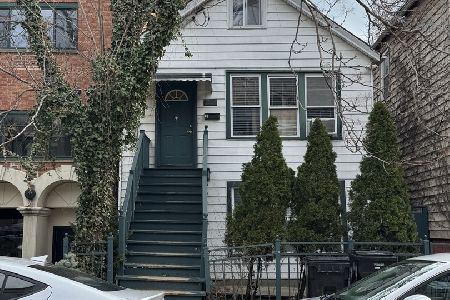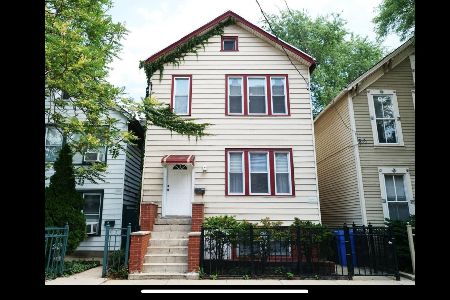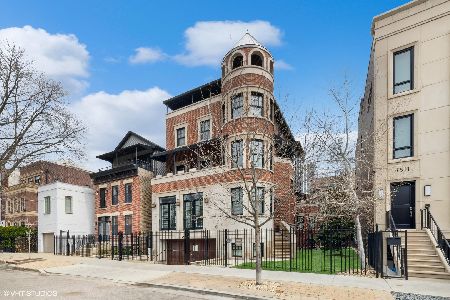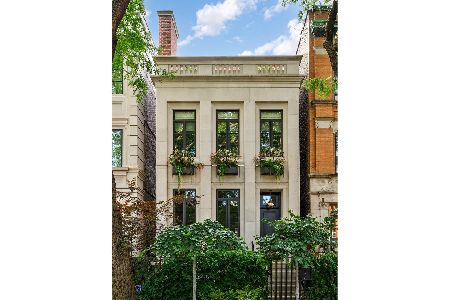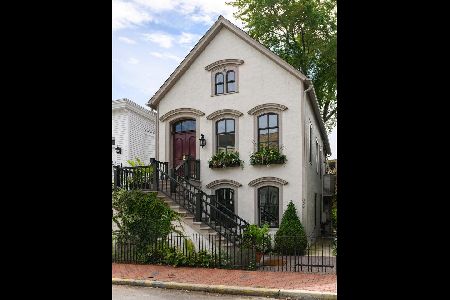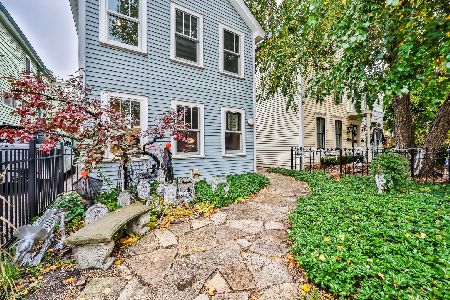321 Menomonee Street, Lincoln Park, Chicago, Illinois 60614
$4,337,475
|
Sold
|
|
| Status: | Closed |
| Sqft: | 6,739 |
| Cost/Sqft: | $668 |
| Beds: | 5 |
| Baths: | 7 |
| Year Built: | 1918 |
| Property Taxes: | $60,422 |
| Days On Market: | 1950 |
| Lot Size: | 0,11 |
Description
One-of-a-kind double lot home in Old Town that has been completely transformed from an original Dairy Farm into a loft like, chic city home. The owners spent nearly two years rebuilding the home into a modern day masterpiece. The renovation was completed by LG Development and top nationwide designers and architects. A grand foyer welcomes you into the home. Your eyes are immediately drawn through the home to the south facing windows overlooking the green backyard. The completely open living, dining rooms, and sitting rooms span the entire width of the home, a perfect place to entertain both indoors and out. The kitchen is also open to the entertaining space and features high end custom cabinetry, quartz countertops, and top end appliances including two refrigerator drawers, three ovens, and amazing counter space in this modern day kitchen. The space is flooded with light with a two-story ceiling and fabulous skylights. A spacious butler's pantry offers ample storage and additional beverage refrigeration. The main level is completed by a library, designer powder room, and a bedroom suite with a private entrance- perfect for a nanny or in-law quarters. Take one of two staircases to the second level where four ensuite bedrooms will make the most discriminating buyer smile. The master suite faces south and features the most sumptuous bath and dual closet/dressing rooms to envy. The three secondary bedrooms are all nicely sized, offer great closets, and attached baths. A bedroom level family room overlooks the kitchen and is the perfect spot to gather informally. A second powder room and a well appointed laundry room can also be found on the second floor. Access to the roof is also from this space.The fully enclosed backyard features turf grass for year round greenery and two paved patio spaces. The yard can be accessed through three sets of oversized French doors for true indoor-outdoor living. A centrally located huge attached garage and a partial basement for storage complete this phenomenal home. Located in the perfect Old Town location, you are walking distance to the lake, farmer's market,zoo, parks, and plenty of shopping and dining.
Property Specifics
| Single Family | |
| — | |
| — | |
| 1918 | |
| Partial | |
| — | |
| No | |
| 0.11 |
| Cook | |
| — | |
| 0 / Not Applicable | |
| None | |
| Lake Michigan | |
| Public Sewer | |
| 10757035 | |
| 14334120150000 |
Nearby Schools
| NAME: | DISTRICT: | DISTANCE: | |
|---|---|---|---|
|
Grade School
Lincoln Elementary School |
299 | — | |
|
Middle School
Lincoln Elementary School |
299 | Not in DB | |
|
High School
Lincoln Park High School |
299 | Not in DB | |
Property History
| DATE: | EVENT: | PRICE: | SOURCE: |
|---|---|---|---|
| 24 Aug, 2020 | Sold | $4,337,475 | MRED MLS |
| 8 Jul, 2020 | Under contract | $4,500,000 | MRED MLS |
| 23 Jun, 2020 | Listed for sale | $4,500,000 | MRED MLS |
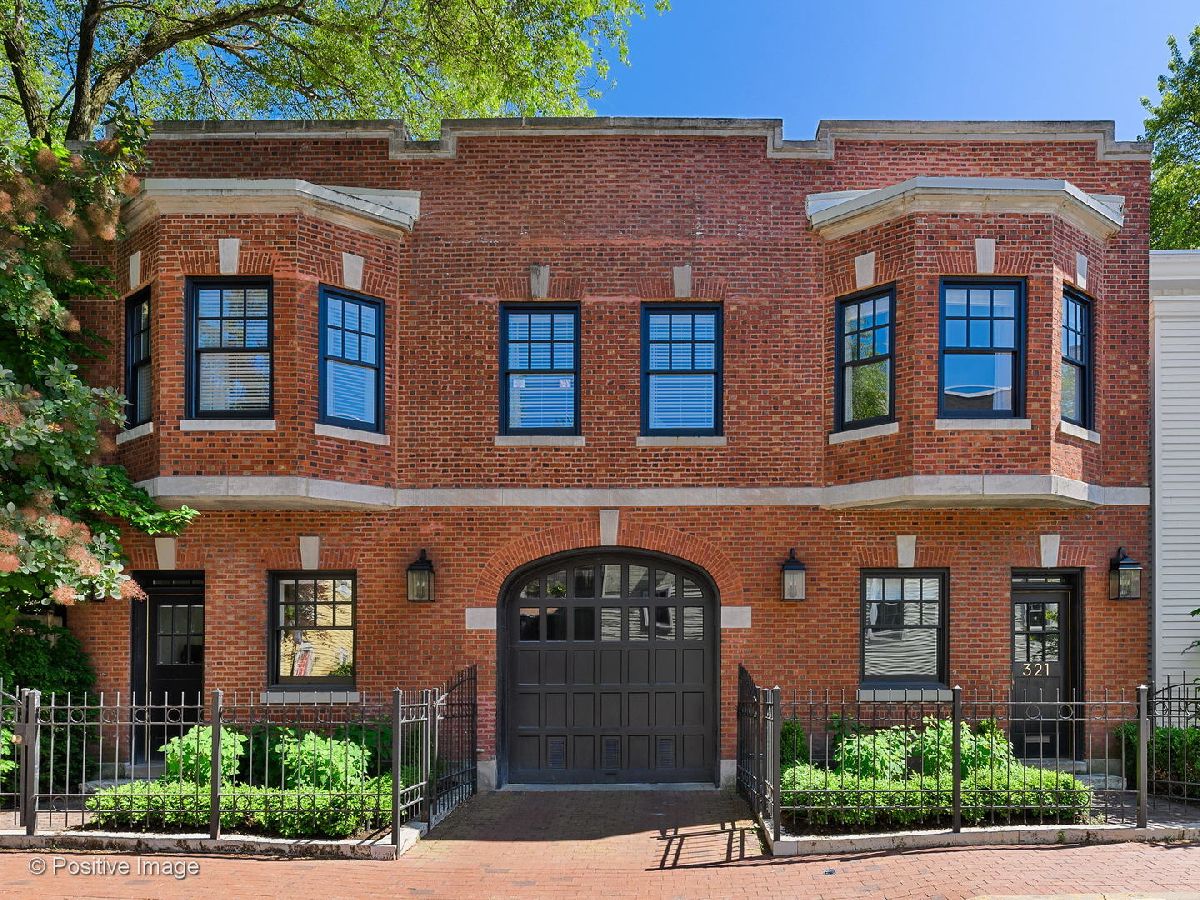
Room Specifics
Total Bedrooms: 5
Bedrooms Above Ground: 5
Bedrooms Below Ground: 0
Dimensions: —
Floor Type: Hardwood
Dimensions: —
Floor Type: Hardwood
Dimensions: —
Floor Type: Hardwood
Dimensions: —
Floor Type: —
Full Bathrooms: 7
Bathroom Amenities: Separate Shower,Steam Shower,Double Sink,Soaking Tub
Bathroom in Basement: 0
Rooms: Bedroom 5,Library,Pantry,Study,Foyer,Walk In Closet,Balcony/Porch/Lanai,Terrace
Basement Description: Partially Finished
Other Specifics
| 2 | |
| — | |
| — | |
| Balcony, Deck, Patio | |
| — | |
| 48 X 104 | |
| — | |
| Full | |
| Skylight(s), Hardwood Floors, First Floor Bedroom, In-Law Arrangement, Second Floor Laundry, First Floor Full Bath, Built-in Features, Walk-In Closet(s) | |
| Double Oven, Range, Microwave, Dishwasher, Refrigerator, Freezer, Washer, Dryer, Disposal | |
| Not in DB | |
| — | |
| — | |
| — | |
| — |
Tax History
| Year | Property Taxes |
|---|---|
| 2020 | $60,422 |
Contact Agent
Nearby Similar Homes
Nearby Sold Comparables
Contact Agent
Listing Provided By
@properties

