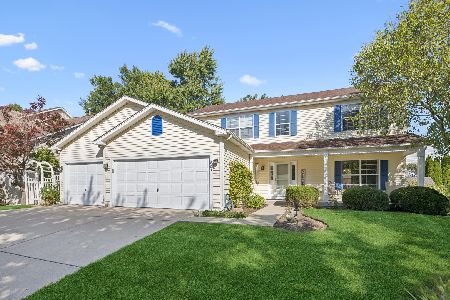3100 Almond Lane, Mchenry, Illinois 60051
$220,000
|
Sold
|
|
| Status: | Closed |
| Sqft: | 1,911 |
| Cost/Sqft: | $115 |
| Beds: | 3 |
| Baths: | 3 |
| Year Built: | 2003 |
| Property Taxes: | $6,267 |
| Days On Market: | 3290 |
| Lot Size: | 0,00 |
Description
Sought after Oaks of McHenry Subdivision offers this Warm & Welcoming Open Floor Plan 3+1 Bedroom, 2.5 Bath Home on a Spacious Corner Lot. All Stainless Steel Appliances in Kitchen, New Flooring throughout entire Main Level, New Furnace, A/C, Humidifier and Roof makes this a Worry-Free Home. Master Bedroom has His & Hers Walk-in Closets. Full Basement with Roughed in Full Bath. 10x20 Shed (Matching House) and 2.5 Car Garage, Large Concrete Patio and Professionally Landscaped Lot. Begin the New Year in this Fabulous Home!
Property Specifics
| Single Family | |
| — | |
| — | |
| 2003 | |
| Full | |
| — | |
| No | |
| — |
| Mc Henry | |
| Oaks Of Mchenry | |
| 0 / Not Applicable | |
| None | |
| Public | |
| Public Sewer | |
| 09405699 | |
| 0923478018 |
Nearby Schools
| NAME: | DISTRICT: | DISTANCE: | |
|---|---|---|---|
|
Grade School
Hilltop Elementary School |
15 | — | |
|
Middle School
Mchenry Middle School |
15 | Not in DB | |
|
High School
Mchenry High School-west Campus |
156 | Not in DB | |
|
Alternate Elementary School
Landmark Elementary School |
— | Not in DB | |
Property History
| DATE: | EVENT: | PRICE: | SOURCE: |
|---|---|---|---|
| 10 Feb, 2017 | Sold | $220,000 | MRED MLS |
| 20 Dec, 2016 | Under contract | $219,900 | MRED MLS |
| 16 Dec, 2016 | Listed for sale | $219,900 | MRED MLS |
Room Specifics
Total Bedrooms: 4
Bedrooms Above Ground: 3
Bedrooms Below Ground: 1
Dimensions: —
Floor Type: Carpet
Dimensions: —
Floor Type: Carpet
Dimensions: —
Floor Type: —
Full Bathrooms: 3
Bathroom Amenities: Separate Shower,Double Sink,Garden Tub,Soaking Tub
Bathroom in Basement: 0
Rooms: Eating Area
Basement Description: Partially Finished,Bathroom Rough-In
Other Specifics
| 2 | |
| Concrete Perimeter | |
| Concrete | |
| Patio, Storms/Screens | |
| Corner Lot,Landscaped | |
| 69X100X25X71X125 | |
| Unfinished | |
| Full | |
| First Floor Laundry | |
| Range, Dishwasher, Refrigerator, Washer, Dryer, Disposal, Stainless Steel Appliance(s) | |
| Not in DB | |
| Sidewalks, Street Lights, Street Paved | |
| — | |
| — | |
| — |
Tax History
| Year | Property Taxes |
|---|---|
| 2017 | $6,267 |
Contact Agent
Nearby Similar Homes
Nearby Sold Comparables
Contact Agent
Listing Provided By
RE/MAX Plaza






