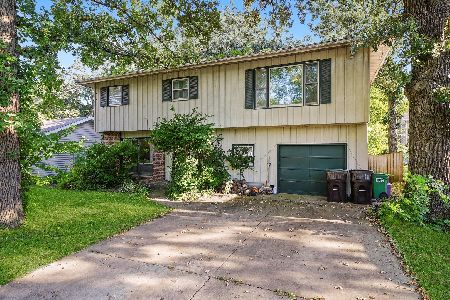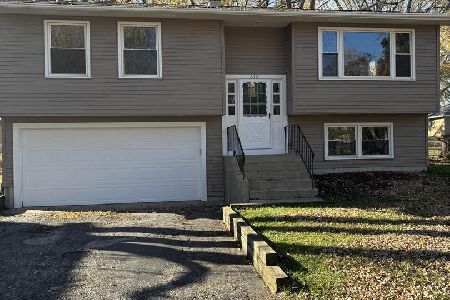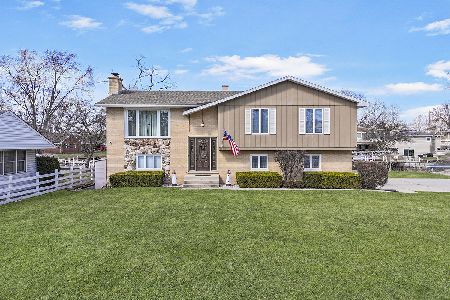3101 Bretons Drive, Mchenry, Illinois 60050
$275,000
|
Sold
|
|
| Status: | Closed |
| Sqft: | 1,749 |
| Cost/Sqft: | $152 |
| Beds: | 3 |
| Baths: | 3 |
| Year Built: | 1989 |
| Property Taxes: | $4,869 |
| Days On Market: | 1751 |
| Lot Size: | 0,32 |
Description
Beautiful and spacious ranch home situated on a corner lot! Welcome into entry way w/ coat closet. Formal dining room w/ large windows open to the family rm. Stunning living rm w/ vaulted ceiling & hardwood flooring & brick fireplace. Living room is open to the kitchen w/ new LVP flooring. Main floor laundry w/ utility tub and storage cabinets. Main floor is complete w/ 3 bedrooms & 2 baths, including a master suite with walk-in closet & sliding glass door leading to the deck. Down in the lower level you will find a generous sized rec room and full bathroom that could easily be turned into a 4th bedroom/ in-law suite! Private tree lined backyard w/ huge deck that spans across the entire back of the house! Enjoy the hot tub year-round located in the gazebo on the deck. New roof (approx 4 years old), new flooring in baths, new furnace (approx 3 years old), freshly painted rooms. House being sold "AS IS".
Property Specifics
| Single Family | |
| — | |
| Ranch | |
| 1989 | |
| Full | |
| — | |
| No | |
| 0.32 |
| Mc Henry | |
| — | |
| — / Not Applicable | |
| None | |
| Public | |
| Public Sewer | |
| 11049866 | |
| 0935483012 |
Nearby Schools
| NAME: | DISTRICT: | DISTANCE: | |
|---|---|---|---|
|
Grade School
Edgebrook Elementary School |
15 | — | |
|
Middle School
Mchenry Middle School |
15 | Not in DB | |
|
High School
Mchenry High School-east Campus |
156 | Not in DB | |
Property History
| DATE: | EVENT: | PRICE: | SOURCE: |
|---|---|---|---|
| 19 May, 2021 | Sold | $275,000 | MRED MLS |
| 12 Apr, 2021 | Under contract | $265,000 | MRED MLS |
| 11 Apr, 2021 | Listed for sale | $265,000 | MRED MLS |






























Room Specifics
Total Bedrooms: 3
Bedrooms Above Ground: 3
Bedrooms Below Ground: 0
Dimensions: —
Floor Type: —
Dimensions: —
Floor Type: —
Full Bathrooms: 3
Bathroom Amenities: —
Bathroom in Basement: 1
Rooms: Recreation Room
Basement Description: Partially Finished,Egress Window,Rec/Family Area,Storage Space
Other Specifics
| 2 | |
| — | |
| — | |
| — | |
| — | |
| 107X90X129X155 | |
| Pull Down Stair | |
| Full | |
| — | |
| — | |
| Not in DB | |
| — | |
| — | |
| — | |
| Wood Burning, Gas Log |
Tax History
| Year | Property Taxes |
|---|---|
| 2021 | $4,869 |
Contact Agent
Nearby Similar Homes
Nearby Sold Comparables
Contact Agent
Listing Provided By
Keller Williams Realty Signature










